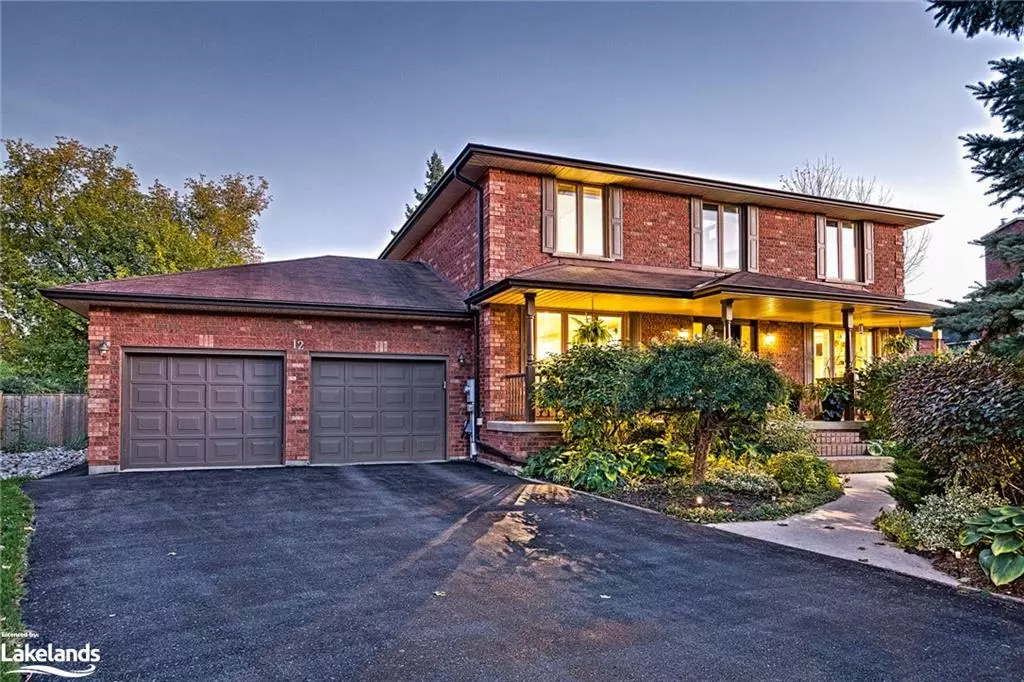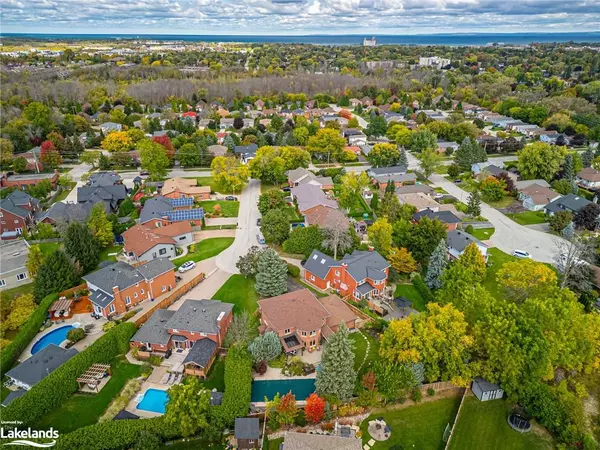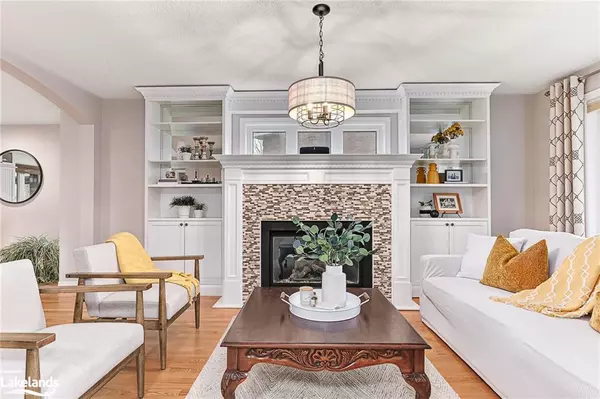$1,370,000
$1,450,000
5.5%For more information regarding the value of a property, please contact us for a free consultation.
12 Smart Court Collingwood, ON L9Y 4S1
4 Beds
4 Baths
2,872 SqFt
Key Details
Sold Price $1,370,000
Property Type Single Family Home
Sub Type Single Family Residence
Listing Status Sold
Purchase Type For Sale
Square Footage 2,872 sqft
Price per Sqft $477
MLS Listing ID 40673426
Sold Date 11/24/24
Style Two Story
Bedrooms 4
Full Baths 3
Half Baths 1
Abv Grd Liv Area 4,087
Originating Board The Lakelands
Year Built 1988
Annual Tax Amount $7,771
Lot Size 0.315 Acres
Acres 0.315
Property Description
This stunning, one-of-a-kind open concept home ideal for entertaining inside and out, located on a large south facing premium lot at the end of a quiet court can be yours. This 4 bedroom, 3.5 bath family home features a great layout for hosting family and friends. From the spacious foyer to the living room with gas fireplace, hardwood flooring, large family room, modern kitchen that was just updated in 2023 with stainless steel appliances, granite counters, new backsplash and a number of large windows providing ample natural light and year round views of yard. With all of that, there is still a large bonus mudroom/laundry on main floor with in-floor heat and entry from the oversized double garage and plenty of space for a large dining table with access to your private backyard. You’ll love this backyard featuring mature trees, beautifully landscaped perennial gardens, large deck (covered in portions to still enjoy on rainy days), a heated 16’ X 38’ self-cleaning in-ground salt-water fiberglass pool, gazebo covering your hot tub and hardwired speakers to enjoy outside. Upstairs you will find 4 spacious bedrooms that all fit queen sized beds, a 4pc bath with granite counters and the large primary features two walk-in closets and a 3pc ensuite with double sinks and granite counters. The lower level rec room is finished with a designer stone accent wall, pot lights, hardwired speakers, 3pc bath with in-floor heat, and two added rooms, as a den, or office, and storage space galore! Located steps away from Collingwood’s trail system, parks, schools and as an added bonus, you can park up to 6 cars in the driveway and another 2 in the garage! Take advantage of this opportunity to own this large family home that checks off your wish list.
Location
Province ON
County Simcoe County
Area Collingwood
Zoning R2
Direction High St or Hurontario St to Campbell, South on Smart Crt to sign
Rooms
Basement Full, Finished, Sump Pump
Kitchen 1
Interior
Interior Features High Speed Internet
Heating Forced Air, Natural Gas
Cooling Central Air
Fireplaces Number 1
Fireplaces Type Living Room, Gas
Fireplace Yes
Window Features Window Coverings
Appliance Water Heater, Dishwasher, Dryer, Refrigerator, Stove, Washer
Laundry Main Level, Sink
Exterior
Exterior Feature Landscaped, Lighting, Privacy, Recreational Area, Seasonal Living, Year Round Living
Parking Features Attached Garage, Garage Door Opener, Asphalt
Garage Spaces 2.0
Pool In Ground
Utilities Available Cable Connected, Cell Service, Electricity Connected, Garbage/Sanitary Collection, Natural Gas Connected, Recycling Pickup, Phone Connected
Roof Type Asphalt Shing
Porch Deck, Patio
Lot Frontage 41.9
Garage Yes
Building
Lot Description Urban, Pie Shaped Lot, Corner Lot, Landscaped, Park, Playground Nearby, Public Transit, Schools, Shopping Nearby, Skiing, Trails
Faces High St or Hurontario St to Campbell, South on Smart Crt to sign
Foundation Concrete Perimeter
Sewer Sewer (Municipal)
Water Municipal-Metered
Architectural Style Two Story
Structure Type Brick
New Construction No
Schools
Elementary Schools Cameron St, St. Mary'S, Elementary School Catholic Notre-Dame-De-La-Huronie
High Schools Cci, Our Lady Of The Bay
Others
Senior Community false
Tax ID 582610332
Ownership Freehold/None
Read Less
Want to know what your home might be worth? Contact us for a FREE valuation!

Our team is ready to help you sell your home for the highest possible price ASAP

GET MORE INFORMATION





