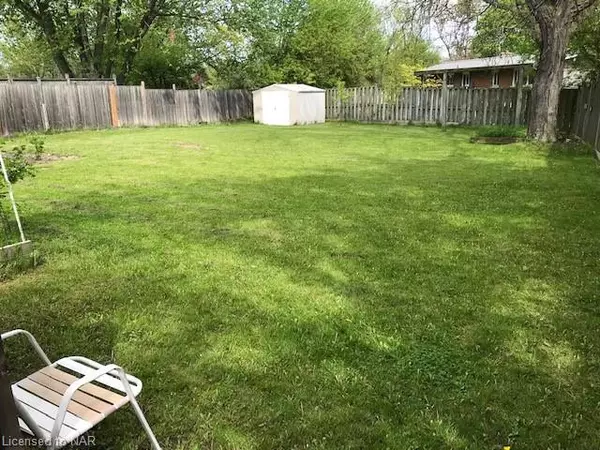$670,000
$699,000
4.1%For more information regarding the value of a property, please contact us for a free consultation.
115 Riverview Boulevard St. Catharines, ON L2T 3M3
6 Beds
2 Baths
2,000 SqFt
Key Details
Sold Price $670,000
Property Type Single Family Home
Sub Type Single Family Residence
Listing Status Sold
Purchase Type For Sale
Square Footage 2,000 sqft
Price per Sqft $335
MLS Listing ID 40563155
Sold Date 11/20/24
Style Sidesplit
Bedrooms 6
Full Baths 2
Abv Grd Liv Area 2,500
Originating Board Niagara
Annual Tax Amount $5,538
Property Description
Location! Location! Location! Space! Space! Space! Enjoy spacious yard in the beautiful and quiet neighborhood in the most sought-after Riverview Blvd. The green landscaped street next to the Twelve Mile Creek is a Luxury. High quality constructed 4-level side-split house with a lovely sunroom overlooking the large private backyard. Mature garden and fruit trees. Lots of upgrades. High quality Roof (2017 with 50-YR material from USA). New floors on ground floor and basement. High-efficient boiler owned. Big lot with 60 ft frontage and 180 ft deep. Two front doors and two back doors provides possibility of multi-units to earn more rental income. 1 minute walk to bus stop. Direct bus to Brock U and Pen Center. 4 minutes drive to Brock U, Pen Center, Highway 406 and QEW. 15 minutes drive to Niagara Falls.
Location
Province ON
County Niagara
Area St. Catharines
Zoning R1
Direction Glendale Ave/ Riverview Blvd
Rooms
Basement Full, Finished
Kitchen 1
Interior
Interior Features Brick & Beam, Built-In Appliances, Ceiling Fan(s), Central Vacuum, Water Meter
Heating Gas Hot Water
Cooling Wall Unit(s)
Fireplaces Number 1
Fireplaces Type Living Room
Fireplace Yes
Appliance Water Heater Owned
Exterior
Exterior Feature Landscaped, Privacy, Private Entrance
Garage Attached Garage
Garage Spaces 1.0
Waterfront No
Waterfront Description River/Stream
View Y/N true
View Creek/Stream
Roof Type Asphalt
Handicap Access Accessible Entrance
Porch Deck
Lot Frontage 60.0
Lot Depth 180.0
Garage Yes
Building
Lot Description Urban, Highway Access, Major Highway, Open Spaces, Park, Place of Worship, Playground Nearby, Public Transit, Quiet Area, Regional Mall, School Bus Route, Schools, Shopping Nearby, Trails
Faces Glendale Ave/ Riverview Blvd
Foundation Unknown
Sewer Sewer (Municipal)
Water Municipal
Architectural Style Sidesplit
Structure Type Brick Veneer,Vinyl Siding
New Construction No
Schools
Elementary Schools Oakridge Public School
High Schools Sir Winston Churchill Secondary School
Others
Senior Community false
Tax ID 461700029
Ownership Freehold/None
Read Less
Want to know what your home might be worth? Contact us for a FREE valuation!

Our team is ready to help you sell your home for the highest possible price ASAP

GET MORE INFORMATION





