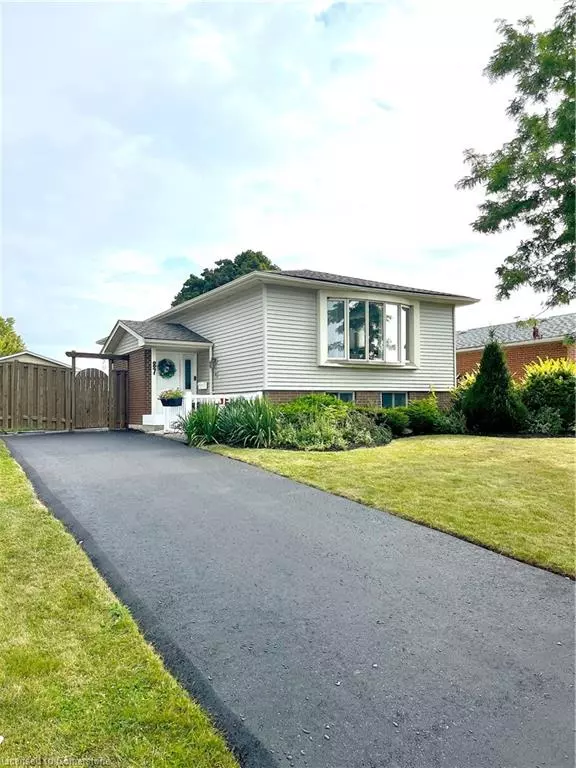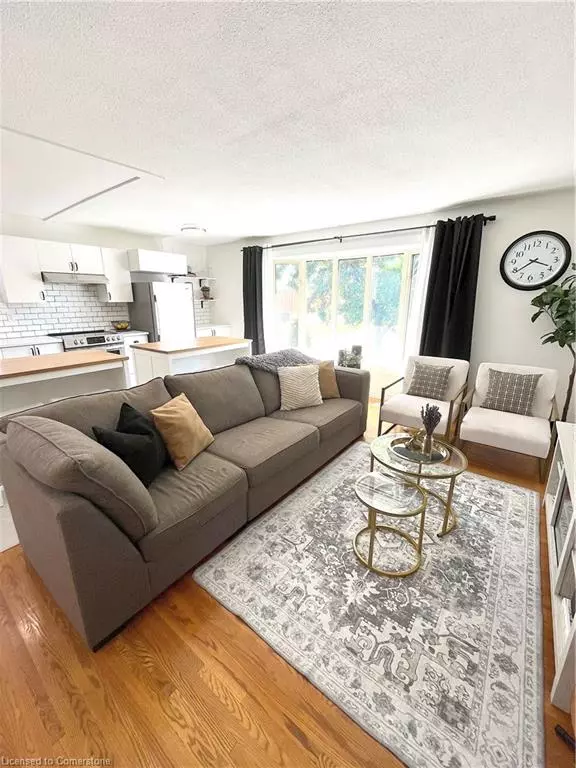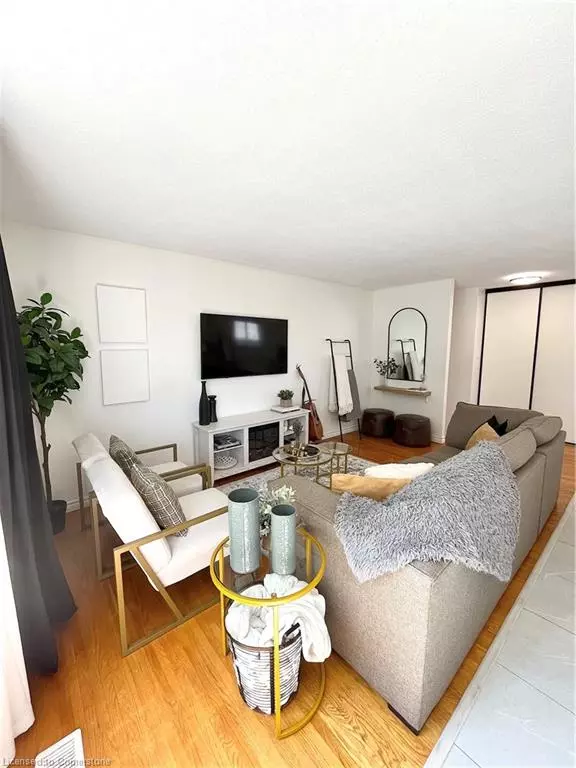$734,000
$774,999
5.3%For more information regarding the value of a property, please contact us for a free consultation.
87 Locheed Drive Hamilton, ON L8T 4L5
5 Beds
2 Baths
1,056 SqFt
Key Details
Sold Price $734,000
Property Type Single Family Home
Sub Type Single Family Residence
Listing Status Sold
Purchase Type For Sale
Square Footage 1,056 sqft
Price per Sqft $695
MLS Listing ID 40669065
Sold Date 11/21/24
Style Bungalow Raised
Bedrooms 5
Full Baths 2
Abv Grd Liv Area 1,056
Originating Board Hamilton - Burlington
Year Built 1994
Annual Tax Amount $4,528
Property Description
ATTENTION DUAL FAMILY BUYERS SEEKING IN-LAW SUITE. This newly renovated (2023) duplex is not one to miss! Enjoy the open-concept main floor w/double kitchen islands and cozy built-in dining nook. Enter through separate entrance or pass through connecting door that leads to brand new lower unit with additional open-concept living area and oversized primary bedroom + second bedroom perfect for home office or nursery. **Basement ceiling insulated with Roxul soundproof insulation**. Then exit via the separate entrance to outdoor deck area covered by retractable awning (2018) steps from in-ground pool (3'-8') with new filter (2024), pump (2024), and liner replaced (2018). Furnace/air conditioner motor replaced (2018). Driveway recently repaved (September 2024). Walking distance to park + elementary school. RSA
Location
Province ON
County Hamilton
Area 26 - Hamilton Mountain
Zoning RESIDENTIAL
Direction LOCATED AT THE INTERSECTION OF LENNOX STREET AND LOCHEED DRIVE
Rooms
Other Rooms Shed(s)
Basement Separate Entrance, Walk-Up Access, Full, Finished
Kitchen 2
Interior
Interior Features In-Law Floorplan, Upgraded Insulation
Heating Natural Gas
Cooling Central Air
Fireplace No
Window Features Window Coverings
Appliance Water Heater, Dishwasher, Dryer, Range Hood, Refrigerator, Stove, Washer
Laundry Lower Level, Main Level
Exterior
Exterior Feature Awning(s)
Parking Features Asphalt
Fence Full
Pool In Ground
Roof Type Asphalt Shing
Porch Deck
Lot Frontage 49.0
Garage No
Building
Lot Description Urban, Rectangular, Park, Schools
Faces LOCATED AT THE INTERSECTION OF LENNOX STREET AND LOCHEED DRIVE
Foundation Concrete Perimeter
Sewer Sewer (Municipal)
Water Municipal
Architectural Style Bungalow Raised
Structure Type Brick,Concrete,Vinyl Siding
New Construction No
Schools
Elementary Schools Lisgar / Sts. Peter & Paul / St. Anthony
High Schools Sherwood / Brebeuf
Others
Senior Community false
Tax ID 169900262
Ownership Freehold/None
Read Less
Want to know what your home might be worth? Contact us for a FREE valuation!

Our team is ready to help you sell your home for the highest possible price ASAP

GET MORE INFORMATION





