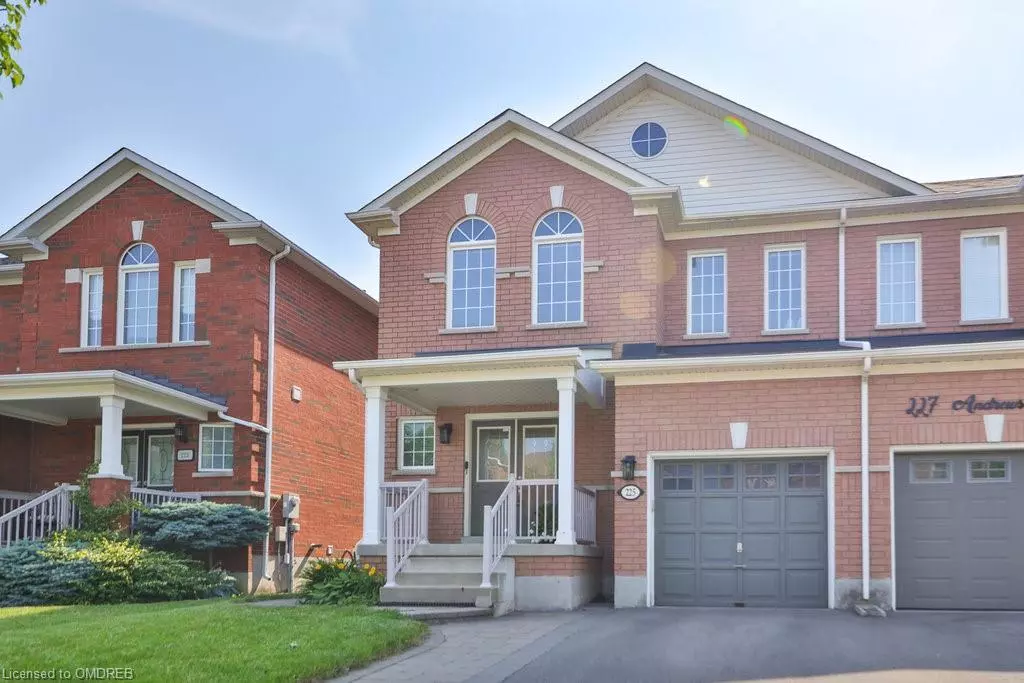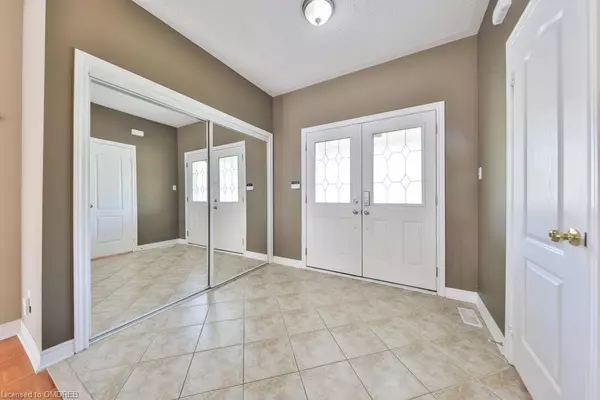$955,000
$977,900
2.3%For more information regarding the value of a property, please contact us for a free consultation.
225 Andrews Trail Milton, ON L9T 6S7
3 Beds
4 Baths
1,632 SqFt
Key Details
Sold Price $955,000
Property Type Single Family Home
Sub Type Single Family Residence
Listing Status Sold
Purchase Type For Sale
Square Footage 1,632 sqft
Price per Sqft $585
MLS Listing ID 40657719
Sold Date 11/21/24
Style Two Story
Bedrooms 3
Full Baths 3
Half Baths 1
Abv Grd Liv Area 2,311
Originating Board Oakville
Annual Tax Amount $3,730
Property Description
Welcome to this stunning Century Grove-built all brick Parkfield 3 model home, offering 1650 sq ft of beautifully designed living space plus a finished basement in Milton's sought-after Clarke neighbourhood. Perfect for a growing family, this semi-detached gem features an open concept main floor with a spacious foyer, elegant parquet floors, a dining room, and a large family room with a cozy 3 way gas fireplace. The upgraded kitchen is a chef's dream, showcasing granite countertops and backsplash, stainless steel appliances, California shutters, and extended cabinetry. Up the hardwood stairs you'll find three generously sized
bedrooms, including a primary bedroom with a grand double door entry, walk-in closet, and ensuite bathroom. The finished basement provides additional living space with a recreation room, kitchenette with granite countertops, laundry room, 3-piece bathroom, cold room, and ample storage. Outside, enjoy summer BBQs on the large interlock patio, complete with a power awning, natural gas BBQ line, and convenient storage shed. The home also features an interlock walkway, enhancing its curb appeal. Located within walking distance to schools and parks, with easy access to restaurants, amenities, transit, the GO Station, and Highway 401, this beautiful and spacious home offers everything you need for comfortable living in a prime location.
Location
Province ON
County Halton
Area 2 - Milton
Zoning RMD1*35
Direction Thompson Rd S & McCuaig Dr
Rooms
Basement Full, Finished
Kitchen 1
Interior
Interior Features Central Vacuum, Auto Garage Door Remote(s), Water Treatment
Heating Forced Air, Natural Gas
Cooling Central Air
Fireplaces Number 1
Fireplaces Type Gas
Fireplace Yes
Window Features Window Coverings
Appliance Built-in Microwave, Dishwasher, Dryer, Refrigerator, Stove, Washer
Laundry Lower Level
Exterior
Parking Features Attached Garage, Garage Door Opener
Garage Spaces 1.0
Roof Type Asphalt Shing
Lot Frontage 30.02
Lot Depth 85.3
Garage Yes
Building
Lot Description Urban, Hospital, Library, Major Highway, Park, Schools, Shopping Nearby
Faces Thompson Rd S & McCuaig Dr
Foundation Poured Concrete
Sewer Sewer (Municipal)
Water Municipal-Metered
Architectural Style Two Story
Structure Type Brick
New Construction No
Others
Senior Community false
Tax ID 250740182
Ownership Freehold/None
Read Less
Want to know what your home might be worth? Contact us for a FREE valuation!

Our team is ready to help you sell your home for the highest possible price ASAP

GET MORE INFORMATION





