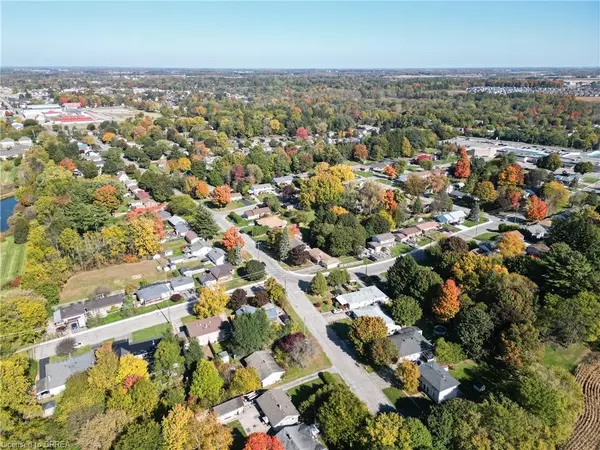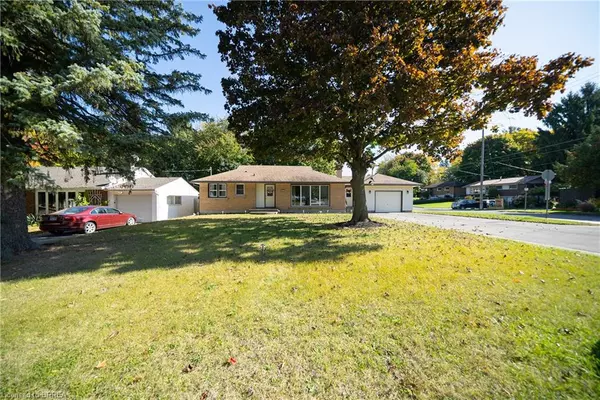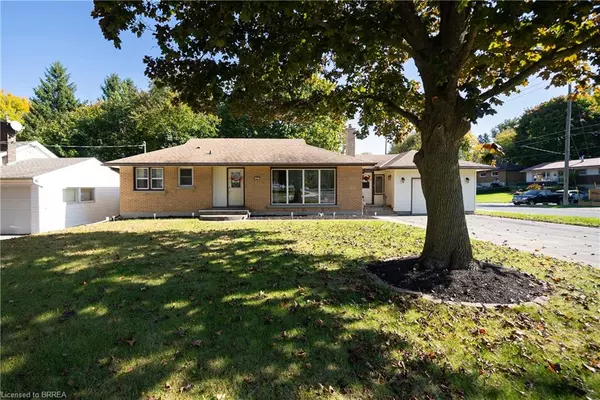$565,000
$579,900
2.6%For more information regarding the value of a property, please contact us for a free consultation.
69 Elm Street Simcoe, ON N3Y 3B5
4 Beds
2 Baths
1,100 SqFt
Key Details
Sold Price $565,000
Property Type Single Family Home
Sub Type Single Family Residence
Listing Status Sold
Purchase Type For Sale
Square Footage 1,100 sqft
Price per Sqft $513
MLS Listing ID 40666687
Sold Date 11/21/24
Style Bungaloft
Bedrooms 4
Full Baths 2
Abv Grd Liv Area 1,100
Originating Board Brantford
Year Built 1959
Annual Tax Amount $2,942
Property Description
Welcome to this charming 4-bedroom, 2-bathroom brick bungalow, nestled on a spacious corner lot. With 1,100 square feet of above-grade living space and a fully finished basement, this home offers a perfect blend of comfort and versatility. The main level features a warm and welcoming living area with lots of natural light, ideal for family gatherings and an eat-in kitchen. The 3 generously sized bedrooms ensure ample space for family or guests. The recently finished basement extends the home's living space with another bedroom and a full bathroom, with the potential for an in-law suite or a fully legal duplex with R2 zoning. This property is perfect for multigenerational living or as an investment opportunity. Located in a desirable neighbourhood, this bungalow is close to local amenities, schools, and parks, ensuring a convenient lifestyle for you and your family. Don’t miss the chance to own this versatile and charming home with immense potential. Schedule your viewing today!
Location
Province ON
County Norfolk
Area Town Of Simcoe
Zoning R2
Direction Norfolk St South to Parker Drive Corner of Elm and Parker
Rooms
Other Rooms Shed(s)
Basement Full, Finished
Kitchen 1
Interior
Interior Features Auto Garage Door Remote(s)
Heating Forced Air, Natural Gas
Cooling Central Air
Fireplace No
Appliance Dishwasher, Dryer, Refrigerator, Stove, Washer
Laundry In Basement, In-Suite
Exterior
Parking Features Attached Garage
Garage Spaces 1.0
Roof Type Asphalt Shing
Lot Frontage 95.88
Lot Depth 110.0
Garage Yes
Building
Lot Description Urban, Library, Quiet Area, Schools
Faces Norfolk St South to Parker Drive Corner of Elm and Parker
Foundation Concrete Block
Sewer Sewer (Municipal)
Water Municipal
Architectural Style Bungaloft
Structure Type Aluminum Siding,Brick,Vinyl Siding
New Construction No
Schools
Elementary Schools West Lynn Public School, St. Joseph'S School
High Schools Simcoe Composite School, Holy Trinity Catholic High School
Others
Senior Community false
Tax ID 502110030
Ownership Freehold/None
Read Less
Want to know what your home might be worth? Contact us for a FREE valuation!

Our team is ready to help you sell your home for the highest possible price ASAP

GET MORE INFORMATION





