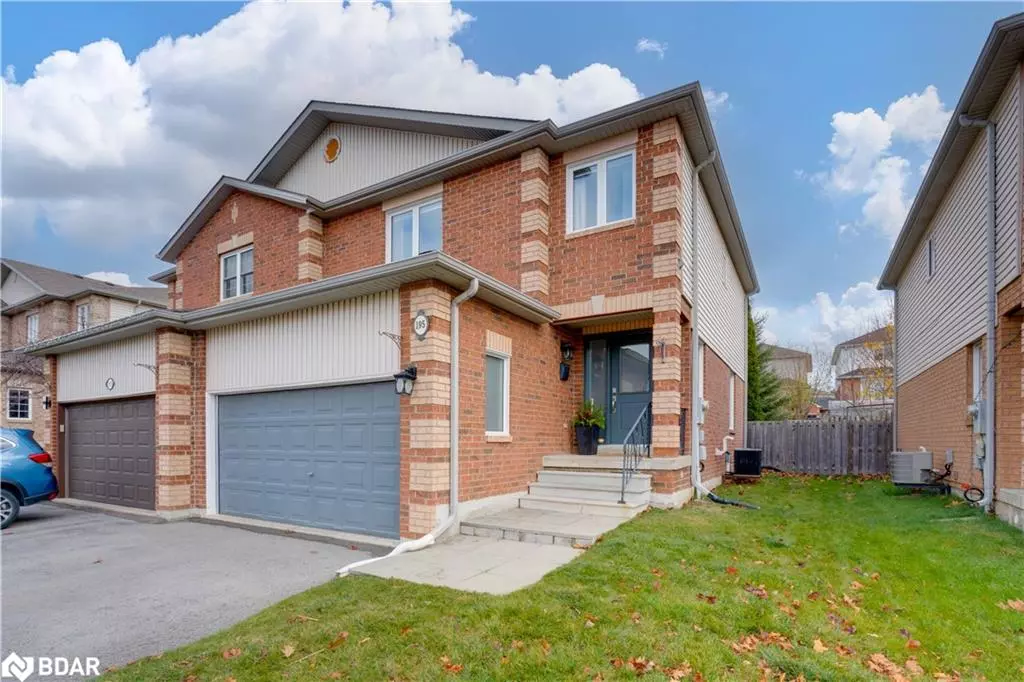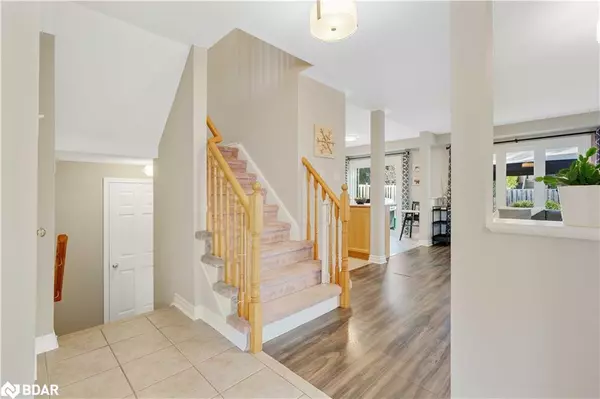$825,000
$825,000
For more information regarding the value of a property, please contact us for a free consultation.
195 Professor Day Drive Bradford, ON L3Z 3C2
3 Beds
3 Baths
1,579 SqFt
Key Details
Sold Price $825,000
Property Type Single Family Home
Sub Type Single Family Residence
Listing Status Sold
Purchase Type For Sale
Square Footage 1,579 sqft
Price per Sqft $522
MLS Listing ID 40675217
Sold Date 11/21/24
Style Two Story
Bedrooms 3
Full Baths 2
Half Baths 1
Abv Grd Liv Area 1,911
Originating Board Barrie
Annual Tax Amount $4,171
Property Description
This stunning 3-bedroom, 3-bathroom semi-detached home in vibrant Bradford offers 2,000+ sq. ft. of spacious living, perfect for families. Situated within walking distance to schools, a recreation center, library, and just minutes from shopping, this home combines convenience with comfort. The property features a double-wide driveway with parking for up to 4 cars, a double garage, and a fully fenced backyard that provides privacy and space for pets or outdoor activities. Inside, the home is immaculate, with well-sized bedrooms, an open-concept main floor, and a fully finished basement. Recent upgrades include brand new windows, front door, and back sliding door (2023), along with a new furnace (2022) and appliances (2018), ensuring peace of mind for years to come. This home is move-in ready and a must-see for anyone looking for both style and function in a prime location.
Location
Province ON
County Simcoe County
Area Bradford/West Gwillimbury
Zoning R1
Direction Hwy 88 (Holland St W) to Professor Day Dr
Rooms
Basement Full, Finished
Kitchen 1
Interior
Interior Features Auto Garage Door Remote(s), Ceiling Fan(s)
Heating Forced Air, Natural Gas
Cooling Central Air
Fireplace No
Appliance Built-in Microwave, Dishwasher, Dryer, Refrigerator, Stove, Washer
Exterior
Parking Features Attached Garage
Garage Spaces 2.0
Fence Full
Roof Type Asphalt Shing
Porch Patio
Lot Frontage 32.97
Lot Depth 125.35
Garage Yes
Building
Lot Description Urban, Playground Nearby, Public Transit, Rec./Community Centre, Schools, Shopping Nearby
Faces Hwy 88 (Holland St W) to Professor Day Dr
Foundation Concrete Perimeter
Sewer Sewer (Municipal)
Water Municipal
Architectural Style Two Story
Structure Type Brick,Vinyl Siding
New Construction No
Others
Senior Community false
Tax ID 580321002
Ownership Freehold/None
Read Less
Want to know what your home might be worth? Contact us for a FREE valuation!

Our team is ready to help you sell your home for the highest possible price ASAP

GET MORE INFORMATION





