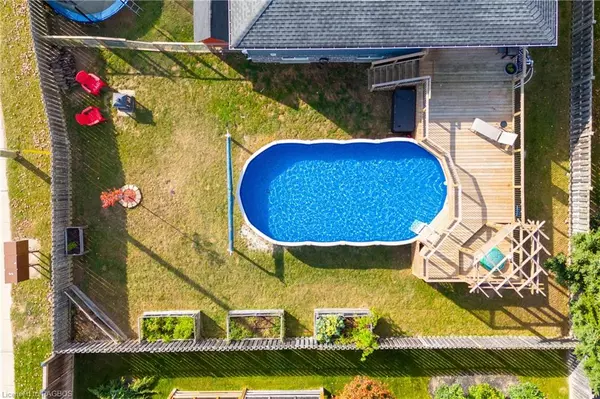$790,000
$799,000
1.1%For more information regarding the value of a property, please contact us for a free consultation.
497 Sunset Boulevard Port Elgin, ON N0H 2C1
5 Beds
3 Baths
1,393 SqFt
Key Details
Sold Price $790,000
Property Type Single Family Home
Sub Type Single Family Residence
Listing Status Sold
Purchase Type For Sale
Square Footage 1,393 sqft
Price per Sqft $567
MLS Listing ID 40668049
Sold Date 11/21/24
Style Bungalow Raised
Bedrooms 5
Full Baths 3
Abv Grd Liv Area 1,393
Originating Board Grey Bruce Owen Sound
Annual Tax Amount $5,017
Property Description
Welcome to 497 Sunset Blvd, a beautiful family home nestled in a mature subdivision on a desirable corner lot. This 5-bedroom, 3-bathroom home, built in 2013, offers the perfect blend of modern convenience and comfort, just minutes from schools, the beach, and downtown. The property boasts a fully fenced backyard with plenty of room for parking your RV and a plug for charging, an above-ground mineral pool (2020) with an extended deck, and a pergola area ideal for entertaining. With fantastic curb appeal, the home features a concrete driveway leading to a double car garage, which includes an extra door for easy backyard access. Maintaining the exterior is a breeze with the in-ground irrigation system and sand point, while inside, you'll be greeted by a spacious and inviting foyer. The open-concept main floor offers a bright living, dining, and kitchen area, enhanced by wrought iron railings and abundant natural light. The kitchen has a large island, gas stove, stainless steel appliances, range hood, and walk-out access to the back deck. The primary bedroom includes a walk-in closet and a 3-piece ensuite. The fully finished basement offers in-law suite potential, with high ceilings giving it the feel of a main level. Enjoy movie nights with the large projector included, and work from home easily with fiber optic internet. This home is heated with a natural gas furnace and cooled with central air. Don’t miss the opportunity to see this exceptional property—schedule a visit today!
Location
Province ON
County Bruce
Area 4 - Saugeen Shores
Zoning R1
Direction From hwy 21 go West on Ivings, turn right onto Ray, to the corner of Ray and Sunset Blvd.
Rooms
Other Rooms Shed(s), Other
Basement Full, Finished, Sump Pump
Kitchen 1
Interior
Interior Features Air Exchanger, Central Vacuum Roughed-in
Heating Fireplace-Gas, Forced Air
Cooling Central Air
Fireplaces Number 1
Fireplaces Type Gas
Fireplace Yes
Window Features Window Coverings
Appliance Dishwasher, Dryer, Gas Stove, Microwave, Refrigerator, Washer
Laundry Laundry Room, Lower Level
Exterior
Exterior Feature Landscaped, Lawn Sprinkler System, Year Round Living
Parking Features Attached Garage, Garage Door Opener
Garage Spaces 2.0
Fence Fence - Partial
Pool Above Ground, Other
Utilities Available Cable Available, Cell Service, Electricity Connected, Fibre Optics, Natural Gas Connected, Recycling Pickup, Street Lights
Roof Type Asphalt Shing
Porch Deck, Porch
Lot Frontage 89.0
Garage Yes
Building
Lot Description Urban, Irregular Lot, Beach, Corner Lot, City Lot, Near Golf Course, Library, Marina, Park, Place of Worship, Schools, Trails
Faces From hwy 21 go West on Ivings, turn right onto Ray, to the corner of Ray and Sunset Blvd.
Foundation Concrete Perimeter
Sewer Sewer (Municipal)
Water Municipal-Metered
Architectural Style Bungalow Raised
Structure Type Stone
New Construction No
Schools
Elementary Schools Ecole Saugeen Central, Saint Josephs
High Schools Saugeen District Secondary School, Saint Mary'S
Others
Senior Community false
Tax ID 332730657
Ownership Freehold/None
Read Less
Want to know what your home might be worth? Contact us for a FREE valuation!

Our team is ready to help you sell your home for the highest possible price ASAP

GET MORE INFORMATION





