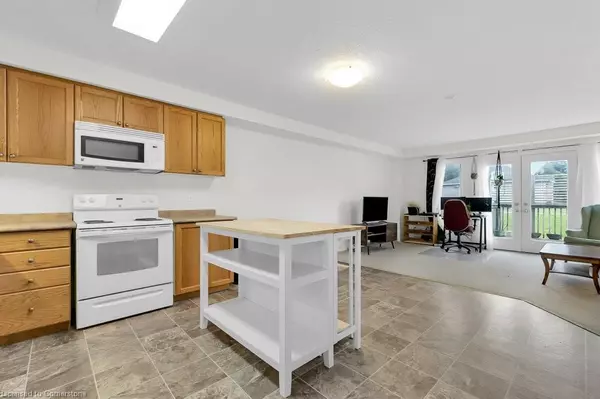$499,000
$499,000
For more information regarding the value of a property, please contact us for a free consultation.
110 Albert Avenue N Listowel, ON N4W 1T7
3 Beds
2 Baths
1,454 SqFt
Key Details
Sold Price $499,000
Property Type Single Family Home
Sub Type Single Family Residence
Listing Status Sold
Purchase Type For Sale
Square Footage 1,454 sqft
Price per Sqft $343
MLS Listing ID 40676931
Sold Date 11/21/24
Style Two Story
Bedrooms 3
Full Baths 1
Half Baths 1
Abv Grd Liv Area 1,454
Originating Board Waterloo Region
Year Built 2012
Annual Tax Amount $2,718
Property Description
Welcome to 110 Albert Ave N in the family-friendly, growing community of Listowel. This welcoming home is perfect for the first time home buyer, small family or those empty nesters that are looking for minimal maintenance and convenience. Located a safe and convenient walking distance to the walking trail, elementary & secondary schools, daycare, Steve Kerr Sports Complex, ball diamonds, playground, downtown shopping & dining, hospital & medical clinic, pharmacies and so much more. The main floor flows seamlessly with an open concept living, kitchen & dining space that is pouring with natural light and a welcoming ambiance that lead you through sliding glass doors to your spacious back deck, in addition to the access to your attached garage & a main floor guest bath. Three bedrooms, a large walk in closet, storage & a beautiful 4 pc bath complete the second floor. Contact your agent today to book a viewing.
Location
Province ON
County Perth
Area North Perth
Zoning R4
Direction Main St W/Albert Ave N
Rooms
Basement Full, Unfinished, Sump Pump
Kitchen 1
Interior
Interior Features Air Exchanger, Auto Garage Door Remote(s), Central Vacuum Roughed-in
Heating Forced Air, Natural Gas
Cooling Central Air
Fireplace No
Appliance Water Heater Owned, Dishwasher, Dryer, Microwave, Refrigerator, Stove, Washer
Laundry In Basement
Exterior
Parking Features Attached Garage, Concrete
Garage Spaces 1.0
Fence Fence - Partial
Roof Type Asphalt Shing
Porch Deck
Lot Frontage 43.0
Lot Depth 110.0
Garage Yes
Building
Lot Description Urban, Rectangular, High Traffic Area, Hospital, Trails
Faces Main St W/Albert Ave N
Foundation Brick/Mortar, Poured Concrete
Sewer Sewer (Municipal)
Water Municipal-Metered
Architectural Style Two Story
Structure Type Vinyl Siding
New Construction No
Others
Senior Community false
Tax ID 530260551
Ownership Freehold/None
Read Less
Want to know what your home might be worth? Contact us for a FREE valuation!

Our team is ready to help you sell your home for the highest possible price ASAP

GET MORE INFORMATION





