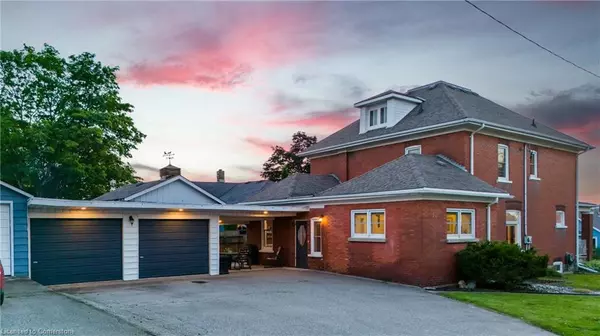$615,000
$619,000
0.6%For more information regarding the value of a property, please contact us for a free consultation.
122 Charles Street E Ingersoll, ON N5C 1J8
4 Beds
2 Baths
3,159 SqFt
Key Details
Sold Price $615,000
Property Type Single Family Home
Sub Type Single Family Residence
Listing Status Sold
Purchase Type For Sale
Square Footage 3,159 sqft
Price per Sqft $194
MLS Listing ID 40663382
Sold Date 11/21/24
Style Two Story
Bedrooms 4
Full Baths 2
Abv Grd Liv Area 3,159
Originating Board Waterloo Region
Annual Tax Amount $3,025
Property Description
Are you in search of a house brimming with unique features and limitless opportunities? Built in 1896, this 2-story, double brick century home will captivate you with its charming covered front porch. Currently, the property serves as a single-family home, yet its design and zone allow for easy conversion back into a duplex. On the main floor, there is a spacious foyer at both the front and back doors. Once inside, you'll notice improvements to the main level that maintain the home's character and charm, such as the original wide trim, which has been painted white to contrast wonderfully with the heritage paint colours used throughout the main floor. The abundance of original wood floors adds to the attractiveness of this home. The custom-built island and pantry were designed to complement the existing cabinetry, preserving the home's authenticity. The lead glass in the cupboard doors, huge kitchen windows, and new pot lighting provide brightness at any time of day. Updated flooring, worktops, and the stainless refrigerator, stove, and dishwasher that remain will make kitchen time more delightful. Both the living/family room and dining room are spacious, allowing for plenty of family fun and entertainment. Again, wider windows with lead glass make these rooms light and cheerful. Three additional rooms on the main level are available for use as bedrooms or for any other purpose. Currently, there is a bedroom and two craft rooms, one with built-in kitchen cabinets and one with an electric fireplace, all with original floors. Finally, the main level contains a renovated bathroom that is furnished to match the home's era. The second level boasts three bedrooms, each with walk-in closets, a spacious laundry area, and a reglazed original clawfoot bathtub in the bathroom. The attic space is ready for your building ambitions. Two adjoining single garages complete the property, one featuring a work bench, hydro panel, and central vacuum, along with a spacious paved driveway.
Location
Province ON
County Oxford
Area Ingersoll
Zoning R2
Direction Thames Street South to Charles Street East. Property is onthe corner of Charles St and Daniel St. Driveway is off Daniel St.
Rooms
Basement Development Potential, Full, Unfinished
Kitchen 1
Interior
Interior Features Central Vacuum
Heating Electric, Forced Air, Natural Gas
Cooling Central Air
Fireplaces Number 1
Fireplaces Type Electric, Family Room
Fireplace Yes
Window Features Window Coverings
Appliance Water Heater Owned, Water Softener, Dishwasher, Dryer, Hot Water Tank Owned, Refrigerator, Stove, Washer
Laundry Upper Level
Exterior
Parking Features Detached Garage
Garage Spaces 2.0
Roof Type Asphalt Shing
Lot Frontage 54.0
Lot Depth 99.0
Garage Yes
Building
Lot Description Urban, Irregular Lot, Corner Lot, City Lot, Library, Schools, Shopping Nearby
Faces Thames Street South to Charles Street East. Property is onthe corner of Charles St and Daniel St. Driveway is off Daniel St.
Foundation Concrete Block
Sewer Sewer (Municipal)
Water Municipal
Architectural Style Two Story
Structure Type Brick
New Construction No
Others
Senior Community false
Tax ID 001680058
Ownership Freehold/None
Read Less
Want to know what your home might be worth? Contact us for a FREE valuation!

Our team is ready to help you sell your home for the highest possible price ASAP

GET MORE INFORMATION





