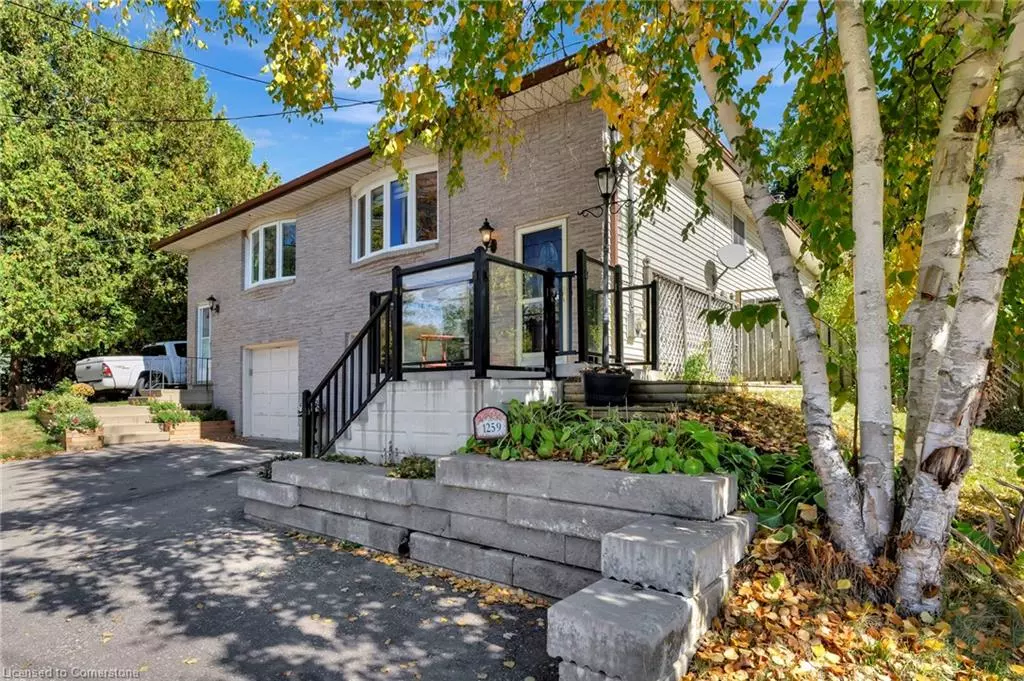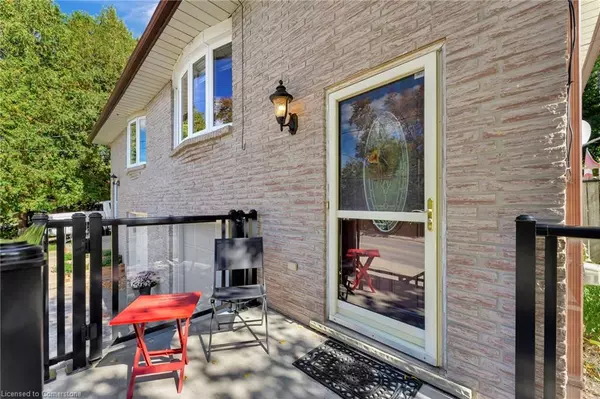$570,000
$599,900
5.0%For more information regarding the value of a property, please contact us for a free consultation.
1259 Swan Street Ayr, ON N0B 1E0
3 Beds
1 Bath
986 SqFt
Key Details
Sold Price $570,000
Property Type Single Family Home
Sub Type Single Family Residence
Listing Status Sold
Purchase Type For Sale
Square Footage 986 sqft
Price per Sqft $578
MLS Listing ID 40671518
Sold Date 11/21/24
Style Bungalow Raised
Bedrooms 3
Full Baths 1
Abv Grd Liv Area 1,413
Originating Board Waterloo Region
Year Built 1990
Annual Tax Amount $2,698
Property Description
Charming Semi-Detached Bungalow in Ayr; Perfect for First-Time Home Buyers! Welcome to 1259 Swan St!This delightful 3-bedroom, 1-bathroom, raised bungalow located in the heart of Ayr offers a fantasticopportunity for first-time home buyers or those looking to enjoy small-town living. Before you even enter thehome, you will appreciate the aluminum rails with glass inserts, and the extra storage space underneath thefront porch! Through the large foyer you will be greeted with an upgraded kitchen featuring quartz counters,built-in stainless-steel appliances including a gas stove and wine fridge, TONS of cabinet space, and an islandwith breakfast bar seating. The kitchen, living room, and dining area are bright and open, featuring gleaminghardwood flooring, cozy carpeting, and crown moulding. Down the hall you will find the 4pc main bathroomwhich is truly unique with all the storage you could ever ask for, including a jetted tub. A generous primarybedroom overlooks the quaint backyard along with two other bedrooms, both with closets, and one featuringsliding doors to your back deck! Stepping into the basement you will find an area great for extra storage,whether you have items to tuck underneath the stairs, in a closet, or in some cabinetry. The rec-room isbright and features your laundry area with sink, and with the potential to make this space larger byconnecting to the workshop you can gain another 200+ square feet of recreation space! Outside, the fullyfenced backyard is a true retreat, featuring multiple sitting and entertaining areas, a large screened-in hottub space for year-round relaxation, and a vegetable garden complete with its own irrigation system for easymaintenance. Enjoy all that this lovely home and property have to offer. Don’t miss your chance to make thiscozy and charming home your own!
Location
Province ON
County Waterloo
Area 16 - N. Dumfries Twp. (W. Of 24 - Rural W.)
Zoning Z5
Direction Swan Street at Mitchell Street
Rooms
Basement Partial, Partially Finished
Kitchen 1
Interior
Interior Features Built-In Appliances, Ceiling Fan(s)
Heating Forced Air, Natural Gas
Cooling Central Air
Fireplaces Number 1
Fireplaces Type Wood Burning
Fireplace Yes
Appliance Water Heater, Built-in Microwave, Dishwasher, Dryer, Gas Oven/Range, Refrigerator, Washer
Laundry In Basement
Exterior
Parking Features Attached Garage
Garage Spaces 1.0
Fence Full
Waterfront Description River/Stream
Roof Type Asphalt Shing
Porch Deck
Lot Frontage 42.8
Garage Yes
Building
Lot Description Urban, City Lot, Library, Park, Place of Worship, Schools, Shopping Nearby
Faces Swan Street at Mitchell Street
Foundation Poured Concrete
Sewer Sewer (Municipal)
Water Municipal
Architectural Style Bungalow Raised
Structure Type Brick Veneer,Vinyl Siding
New Construction No
Others
Senior Community false
Tax ID 227161189
Ownership Freehold/None
Read Less
Want to know what your home might be worth? Contact us for a FREE valuation!

Our team is ready to help you sell your home for the highest possible price ASAP

GET MORE INFORMATION





