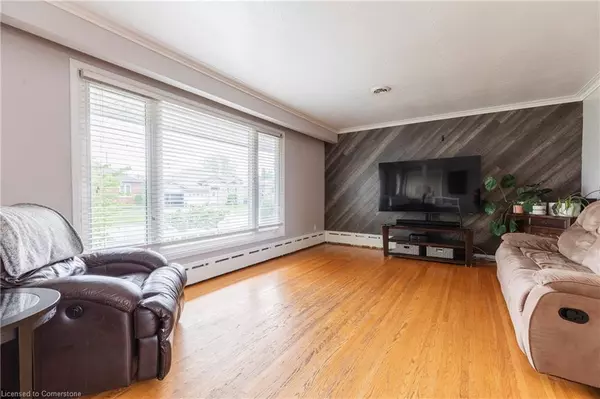$710,000
$749,749
5.3%For more information regarding the value of a property, please contact us for a free consultation.
11 Ridge Point Road St. Catharines, ON L2T 2S8
6 Beds
2 Baths
1,657 SqFt
Key Details
Sold Price $710,000
Property Type Single Family Home
Sub Type Single Family Residence
Listing Status Sold
Purchase Type For Sale
Square Footage 1,657 sqft
Price per Sqft $428
MLS Listing ID XH4206689
Sold Date 11/20/24
Style Bungalow
Bedrooms 6
Full Baths 2
Abv Grd Liv Area 1,657
Originating Board Hamilton - Burlington
Year Built 1964
Annual Tax Amount $4,965,000
Property Description
Welcome to 11 Ridge Point Drive in St. Catharines, a stunning bungalow offering over 3,000 square feet of total living space. This home features 4 spacious bedrooms on the main floor and 2 additional bedrooms in the fully finished basement, with a bathroom on each level. The newly renovated kitchen is a chef's dream, boasting an oversized island perfect for entertaining, high-end stainless steel appliances, and exquisite quartz countertops. The property also includes both an attached and detached garage for ample storage. A separate side entrance makes for a perfect in-law suite set-up. Situated on a generous lot, the backyard is an oasis with a sparkling pool. Ideally located near Brock University, Pen Centre, and highway access, this home combines comfort, style, and convenience.
Location
Province ON
County Niagara
Area St. Catharines
Zoning R1
Direction Collier Rd/Ridge Point Dr
Rooms
Basement Separate Entrance, Full, Finished, Sump Pump
Kitchen 1
Interior
Heating Natural Gas, Water
Fireplace No
Laundry In-Suite
Exterior
Garage Attached Garage, Detached Garage, Concrete
Garage Spaces 2.0
Pool Above Ground
Waterfront No
Roof Type Asphalt Shing
Lot Frontage 50.0
Garage Yes
Building
Lot Description Urban, Irregular Lot, Library, Park, Place of Worship, Public Transit, Schools
Faces Collier Rd/Ridge Point Dr
Foundation Concrete Block
Sewer Sewer (Municipal)
Water Municipal
Architectural Style Bungalow
Structure Type Brick,Stone
New Construction No
Schools
Elementary Schools Westmount Ps, Jeanne Sauvé French Immersion Ps, Burleigh Hill
High Schools Thorold Ss, Sir Winston Cc Ss, St. Cath Collegiate, Dennis M
Others
Senior Community false
Tax ID 463430330
Ownership Freehold/None
Read Less
Want to know what your home might be worth? Contact us for a FREE valuation!

Our team is ready to help you sell your home for the highest possible price ASAP

GET MORE INFORMATION





