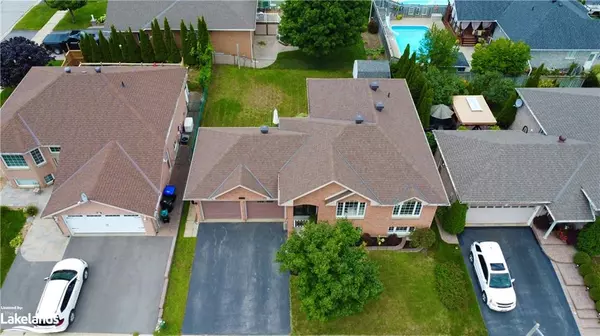$738,000
$749,900
1.6%For more information regarding the value of a property, please contact us for a free consultation.
33 Charles Street Penetanguishene, ON L9M 2G7
5 Beds
2 Baths
709 SqFt
Key Details
Sold Price $738,000
Property Type Single Family Home
Sub Type Single Family Residence
Listing Status Sold
Purchase Type For Sale
Square Footage 709 sqft
Price per Sqft $1,040
MLS Listing ID 40672150
Sold Date 11/14/24
Style Bungalow Raised
Bedrooms 5
Full Baths 2
Abv Grd Liv Area 1,582
Originating Board The Lakelands
Year Built 1999
Annual Tax Amount $4,129
Property Description
Welcome to this meticulously cared for and beautifully updated raised bungalow, nestled in the highly sought-after neighbourhood of Southgate Hills, in the charming town of Penetanguishene. The grand entrance welcomes you with 12 foot ceilings and bright, double-doors that flood the space with natural light. This thoughtfully designed entrance offers ample closet space, convenient inside access to the oversized double car garage and a walk out to the backyard, seamlessly blending practicality with elegance. Step up to a bright and sun-filled living room, where large windows bring the outdoors in. The open concept kitchen has been updated with granite countertops, stone backsplash and freshly painted cabinets, offering a welcoming space for cooking, dining and entertaining. Down the hall you'll find three bedrooms, including the bright and spacious primary bedroom. The entire home has been freshly painted, giving it a clean and modern feel. The updated 5-piece bathroom on this level offers a bright and calming retreat, with modern fixtures and finishes. The lower level of this home is equally impressive, with plenty of hidden storage, offering a cozy yet spacious family room, complete with a gas fireplace for those chilly evenings. The two bedrooms on this level are incredibly large and bright, making them perfect for guests, teens or a home office. A 4-piece bathroom and well-sized laundry room also reside on this lower level. Step outside to your backyard space, complete with a deck and a space for outdoor eating, a garden shed and plenty of green space with established garden beds that offer opportunities for your green thumb. This home is complete with modern amenities such as central vac, sprinkler system, brand new furnace and AC. Steps from walking trails, parks, and the gorgeous Georgian Bay, don't miss the opportunity to make 33 Charles Street your forever home!
Location
Province ON
County Simcoe County
Area Penetanguishene
Zoning R3
Direction HWY 93 to Thompsons Rd to Maria to Charles
Rooms
Basement Full, Finished
Kitchen 1
Interior
Interior Features Air Exchanger, Auto Garage Door Remote(s), Ceiling Fan(s)
Heating Forced Air
Cooling Central Air
Fireplaces Number 1
Fireplaces Type Gas
Fireplace Yes
Window Features Window Coverings
Appliance Water Heater, Water Softener, Dishwasher, Dryer, Freezer, Microwave, Stove, Washer
Laundry In Basement
Exterior
Exterior Feature Lawn Sprinkler System
Garage Attached Garage, Garage Door Opener, Asphalt, Built-In
Garage Spaces 2.0
Fence Full
Utilities Available At Lot Line-Gas, At Lot Line-Hydro, Cell Service, Electricity Connected, Garbage/Sanitary Collection, Internet Other, Phone Connected
Waterfront No
Roof Type Asphalt Shing
Street Surface Paved
Porch Deck, Patio
Lot Frontage 59.6
Lot Depth 93.7
Garage Yes
Building
Lot Description Urban, Rectangular, City Lot, Highway Access, Hospital, Landscaped, Park, Place of Worship, Quiet Area, School Bus Route, Schools, Shopping Nearby, Trails
Faces HWY 93 to Thompsons Rd to Maria to Charles
Foundation Poured Concrete
Sewer Sewer (Municipal)
Water Municipal
Architectural Style Bungalow Raised
Structure Type Brick
New Construction No
Others
Senior Community false
Tax ID 584410138
Ownership Freehold/None
Read Less
Want to know what your home might be worth? Contact us for a FREE valuation!

Our team is ready to help you sell your home for the highest possible price ASAP

GET MORE INFORMATION





