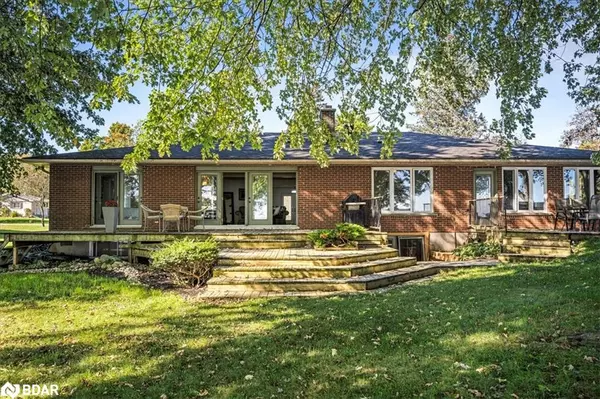$1,430,000
$1,499,900
4.7%For more information regarding the value of a property, please contact us for a free consultation.
2147 Thomson Crescent Severn, ON L3V 6H3
3 Beds
3 Baths
2,674 SqFt
Key Details
Sold Price $1,430,000
Property Type Single Family Home
Sub Type Single Family Residence
Listing Status Sold
Purchase Type For Sale
Square Footage 2,674 sqft
Price per Sqft $534
MLS Listing ID 40637475
Sold Date 11/19/24
Style Bungalow
Bedrooms 3
Full Baths 2
Half Baths 1
Abv Grd Liv Area 4,365
Originating Board Barrie
Year Built 1966
Annual Tax Amount $6,088
Lot Size 0.429 Acres
Acres 0.429
Property Description
Make your waterfront dream a reality with this spacious waterfront bungalow, perfectly set on the serene waters and coastline of Lake Couchiching. This exceptional home boasts breathtaking lake views and offers a tranquil lakeside lifestyle just minutes from the vibrant city of Orillia. Property Highlights include an expansive kitchen featuring fieldstone, timeless granite countertops, a premium Subzero fridge, and a 6-burner Thermador gas cooktop. Enjoy meals in the breakfast area or host elegant dinners in the formal dining room with lake views. This residence offers two generously sized family rooms that provide seamless access to the back deck, each offering captivating lake views, ideal for relaxation and entertaining. This private retreat has a thoughtfully designed layout that separates three large bedrooms from the main living spaces, ensuring privacy. The primary suite features a private walk-out and a 3-piece ensuite. Spacious and versatile with approximately 2,674 sq. ft. of well-designed living space on the main floor and an additional 1,691 sq. ft. in the finished walkout basement, this home offers over 4,300 sq. ft. of living space ready for your own personal decor and renovations. Outside, you will enjoy 97 feet of pristine waterfront with flat, direct access, perfect for launching water toys from the 90-foot aluminum dock or soaking up the sun on the sandy shoreline. Entertaining is made easy with decks, a natural gas BBQ line, mature trees, and a natural setting. There is convenience and ample parking with an attached double garage with inside access to a practical mudroom and laundry. The generous & newly paved driveway accommodates many vehicles, with additional space for storing recreational toys in a 16x8 shed or up the side of the house. Your dream home awaits in this waterfront haven on the lake. Don't miss the opportunity to make this dreamy waterfront destination yours!
Location
Province ON
County Simcoe County
Area Severn
Zoning SR2
Direction Highway 11 North to Soules Rd to Woods Bay Rd
Rooms
Other Rooms Shed(s)
Basement Separate Entrance, Walk-Out Access, Full, Finished, Sump Pump
Kitchen 1
Interior
Interior Features High Speed Internet, Auto Garage Door Remote(s), Built-In Appliances, Ceiling Fan(s), Central Vacuum
Heating Forced Air, Natural Gas
Cooling Central Air
Fireplaces Number 2
Fireplaces Type Family Room, Wood Burning
Fireplace Yes
Appliance Water Heater Owned, Hot Water Tank Owned
Laundry Laundry Room, Main Level, Sink, Upper Level
Exterior
Exterior Feature Landscaped, Privacy, Private Entrance, Year Round Living
Garage Attached Garage, Asphalt, Inside Entry
Garage Spaces 2.0
Utilities Available Cable Connected, Cell Service, Electricity Connected, Garbage/Sanitary Collection, Natural Gas Connected, Recycling Pickup, Street Lights, Phone Connected, Underground Utilities
Waterfront Yes
Waterfront Description Other,Direct Waterfront,East,Water Access Deeded,Seawall,Access to Water,Lake/Pond
Roof Type Asphalt Shing
Porch Patio
Lot Frontage 97.14
Lot Depth 189.88
Garage Yes
Building
Lot Description Rural, Irregular Lot, Ample Parking, Near Golf Course, Greenbelt, Landscaped, Major Highway, Quiet Area
Faces Highway 11 North to Soules Rd to Woods Bay Rd
Foundation Concrete Block
Sewer Septic Tank
Water Drilled Well
Architectural Style Bungalow
Structure Type Brick Veneer
New Construction No
Schools
Elementary Schools Severn Shores Ps, Notre Dame, Patrick Fogarty
High Schools Orillia Ss, Novelle Alliance, És Roméo Dallaire
Others
Senior Community false
Tax ID 586170024
Ownership Freehold/None
Read Less
Want to know what your home might be worth? Contact us for a FREE valuation!

Our team is ready to help you sell your home for the highest possible price ASAP

GET MORE INFORMATION





