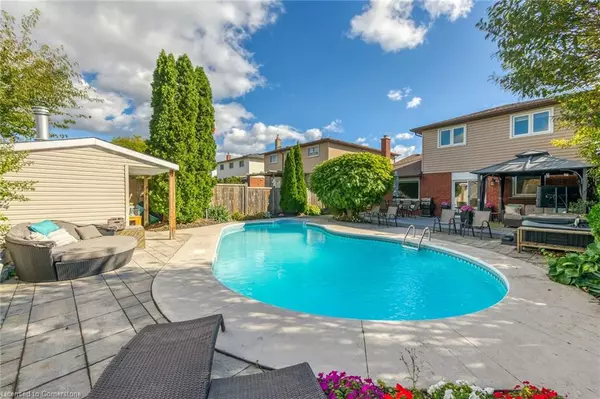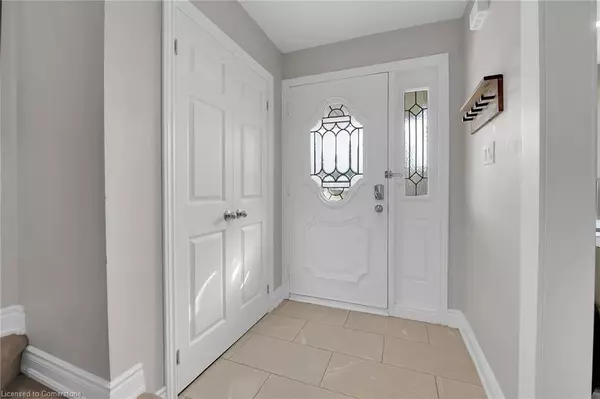$941,000
$949,900
0.9%For more information regarding the value of a property, please contact us for a free consultation.
1558 Upper Wellington Street Hamilton, ON L9B 2C1
5 Beds
4 Baths
1,871 SqFt
Key Details
Sold Price $941,000
Property Type Single Family Home
Sub Type Single Family Residence
Listing Status Sold
Purchase Type For Sale
Square Footage 1,871 sqft
Price per Sqft $502
MLS Listing ID 40661475
Sold Date 11/19/24
Style Two Story
Bedrooms 5
Full Baths 3
Half Baths 1
Abv Grd Liv Area 2,571
Originating Board Hamilton - Burlington
Year Built 1988
Annual Tax Amount $6,321
Property Description
Fantastic family home that checks all the boxes. Extensively renovated throughout, check! In-ground pool and hot tub, check! Five bedrooms & 3.5 baths, check! Main level features open concept kitchen and living space. Kitchen updates include newer cabinets and flooring, granite counters and stainless steel appliances. First floor also includes a separate dining room, home office, powder room and laundry. Upper level offers a large primary bedroom with renovated ensuite bath plus 2 additional bedrooms. The renovated main bath with floating vanity, soaker tub and separate walk-in shower completes this level. Fully finished basement offers a large rec-room, 2 more bedrooms and an updated 3 piece bath. Take outdoor entertaining to a whole new level in the fully fenced rear yard with heated in-ground pool, hot tub, covered gazebo and pool house. Extensive landscaping makes this space a true oasis. Act now to make this house your home.
Location
Province ON
County Hamilton
Area 18 - Hamilton Mountain
Zoning C
Direction Upper Wellington St between Stone Church Road and Rymal Road
Rooms
Other Rooms Other
Basement Full, Finished
Kitchen 1
Interior
Interior Features Auto Garage Door Remote(s)
Heating Forced Air, Natural Gas
Cooling Central Air
Fireplace No
Window Features Window Coverings
Appliance Built-in Microwave, Dishwasher, Dryer, Refrigerator, Stove, Washer
Laundry Lower Level
Exterior
Garage Attached Garage, Garage Door Opener, Built-In, Inside Entry
Garage Spaces 1.0
Waterfront No
Roof Type Asphalt Shing,Shingle
Porch Deck, Patio, Porch
Lot Frontage 49.32
Lot Depth 124.3
Garage Yes
Building
Lot Description Urban, Public Transit, Rec./Community Centre, Shopping Nearby
Faces Upper Wellington St between Stone Church Road and Rymal Road
Foundation Poured Concrete
Sewer Sewer (Municipal)
Water Municipal-Metered
Architectural Style Two Story
Structure Type Brick,Vinyl Siding
New Construction No
Schools
Elementary Schools Ridgemount, St. Marguerite D'Youville
High Schools Henderson, Brebeuf
Others
Senior Community false
Tax ID 169130127
Ownership Freehold/None
Read Less
Want to know what your home might be worth? Contact us for a FREE valuation!

Our team is ready to help you sell your home for the highest possible price ASAP

GET MORE INFORMATION





