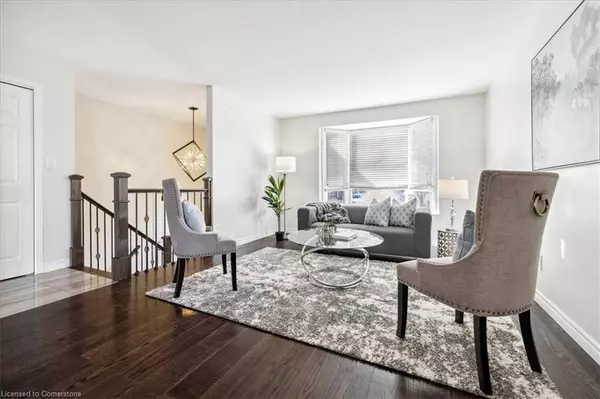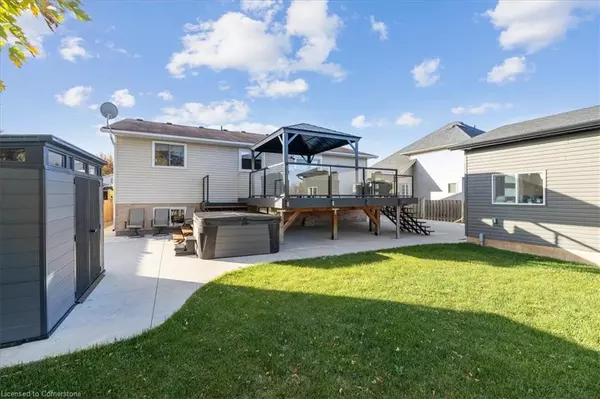$935,000
$949,900
1.6%For more information regarding the value of a property, please contact us for a free consultation.
4939 Homestead Drive Beamsville, ON L3J 0C7
4 Beds
3 Baths
1,429 SqFt
Key Details
Sold Price $935,000
Property Type Single Family Home
Sub Type Single Family Residence
Listing Status Sold
Purchase Type For Sale
Square Footage 1,429 sqft
Price per Sqft $654
MLS Listing ID 40670292
Sold Date 11/16/24
Style Bungalow Raised
Bedrooms 4
Full Baths 3
Abv Grd Liv Area 2,729
Originating Board Hamilton - Burlington
Year Built 1991
Annual Tax Amount $6,139
Lot Size 7,840 Sqft
Acres 0.18
Property Description
TRADES & HOBBYISTS … THIS ONE IS FOR YOU! Recently built 20 x 25 detached workshop with heat & a/c, 8’h x 12’w garage door. The 2+2 BR, 3 bath approx. 1428 sq ft raised bungalow on a large lot, with quick QEW access, simply shines with tons of recent updates both inside and out such as triple wide 6 car driveway, primary ensuite with double sinks, built in closets, some electrical & plumbing, fresh paint, basement bath & bedroom with walk in closet with built ins, 26’ x 16’ deck with rain guard panels to allow for storage underneath, concrete patios. Other features include updated kitchen with granite counters, engineered hardwood floors, large eat in kitchen with walk out to deck & hot tub, fully fenced yard, huge primary bedroom, great rec room & so much more! Flexible closing. Truly not to be missed!
Location
Province ON
County Niagara
Area Lincoln
Zoning RM2
Direction south on Ontario St - left turn onto Homestead Dr
Rooms
Other Rooms Shed(s), Workshop
Basement Full, Finished
Kitchen 1
Interior
Interior Features Auto Garage Door Remote(s), Central Vacuum Roughed-in, In-law Capability
Heating Forced Air, Natural Gas
Cooling Central Air
Fireplace No
Appliance Dishwasher, Dryer, Microwave, Range Hood, Refrigerator, Stove, Washer
Laundry Laundry Room, Lower Level
Exterior
Parking Features Attached Garage, Inside Entry
Garage Spaces 2.0
Roof Type Asphalt Shing
Porch Deck, Patio
Lot Frontage 65.14
Lot Depth 120.37
Garage Yes
Building
Lot Description Urban, Rectangular, Highway Access, Library, Major Highway, Park, Place of Worship, Playground Nearby, Quiet Area, Rec./Community Centre, School Bus Route, Schools, Shopping Nearby
Faces south on Ontario St - left turn onto Homestead Dr
Foundation Poured Concrete
Sewer Sewer (Municipal)
Water Municipal
Architectural Style Bungalow Raised
Structure Type Brick,Vinyl Siding
New Construction No
Schools
Elementary Schools St. Mark / Senator Gibson
High Schools Blessed Trinity / West Niagara Ss
Others
Senior Community false
Tax ID 460970098
Ownership Freehold/None
Read Less
Want to know what your home might be worth? Contact us for a FREE valuation!

Our team is ready to help you sell your home for the highest possible price ASAP

GET MORE INFORMATION





