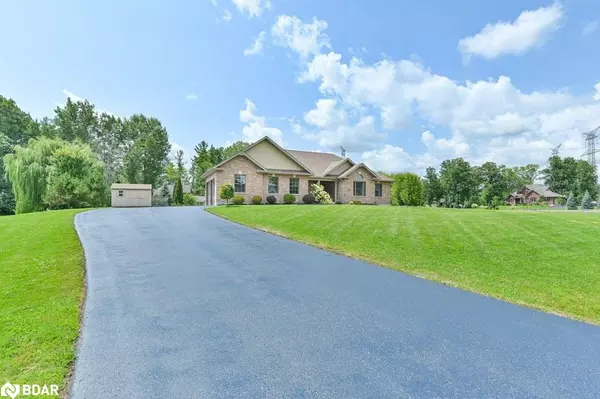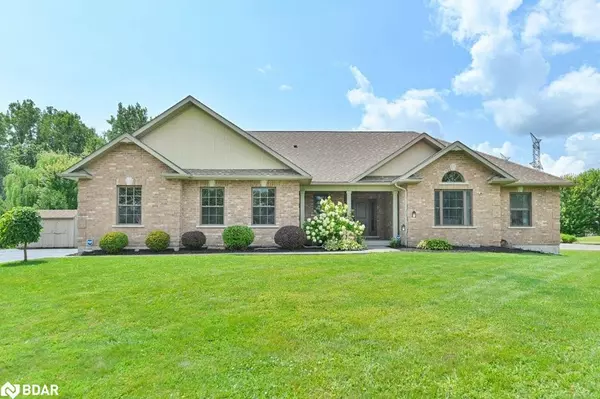$850,000
$899,900
5.5%For more information regarding the value of a property, please contact us for a free consultation.
75 Sycamore Drive Belleville, ON K0K 1V0
4 Beds
2 Baths
1,581 SqFt
Key Details
Sold Price $850,000
Property Type Single Family Home
Sub Type Single Family Residence
Listing Status Sold
Purchase Type For Sale
Square Footage 1,581 sqft
Price per Sqft $537
MLS Listing ID 40629095
Sold Date 11/15/24
Style Bungalow
Bedrooms 4
Full Baths 2
Abv Grd Liv Area 3,088
Originating Board Barrie
Year Built 2011
Annual Tax Amount $4,726
Property Description
This beautiful bungalow in Corby Meadows exudes elegance and style. The main floor spans 1.682 square feet and features an open floor plan with spacious great room, complete with cathedral ceilings. The sleek kitchen boasts granite countertops and a pantry, perfect for culinary enthusiasts. There are three bedrooms on the main floor, including a master suite with an ensuite bathroom and walk-in closet. The finished basements expands the living space, offering over 3,000 square feet in total. It includes a large recreation room, an additional bedroom, and a separate area that can serve as a games or exercise room. The property sits on a generous lot and includes a large deck ideal for entertaining. Additional features include a double attached garage with carriage doors and direct entry into the home, upgraded light fixtures, central vacuum with a sweep inlet, granite countertops in both the kitchen and the two main floor bathrooms, gas stove and BBQ hookups, main floor laundry, and hot water availability in the garage. As a former model home, it includes numerous upgrades that add to its appeal.
Location
Province ON
County Hastings
Area Belleville
Zoning RR
Direction River Road to Sycamore
Rooms
Other Rooms Shed(s)
Basement Full, Finished, Sump Pump
Kitchen 1
Interior
Interior Features High Speed Internet, Central Vacuum
Heating Forced Air, Natural Gas
Cooling Central Air
Fireplaces Type Electric
Fireplace Yes
Window Features Window Coverings
Appliance Water Heater, Water Softener, Built-in Microwave, Dishwasher, Dryer, Gas Stove, Refrigerator, Stove, Washer
Laundry Laundry Room, Main Level
Exterior
Parking Features Attached Garage, Garage Door Opener
Garage Spaces 2.0
Utilities Available Cable Available, Cell Service, Electricity Connected, Garbage/Sanitary Collection, Natural Gas Connected
View Y/N true
View Clear
Roof Type Asphalt Shing
Porch Deck, Porch
Lot Frontage 141.13
Lot Depth 288.71
Garage Yes
Building
Lot Description Rural, Corner Lot, Cul-De-Sac, School Bus Route
Faces River Road to Sycamore
Foundation Poured Concrete
Sewer Septic Tank
Water Drilled Well
Architectural Style Bungalow
Structure Type Brick
New Construction No
Others
Senior Community false
Tax ID 405230183
Ownership Freehold/None
Read Less
Want to know what your home might be worth? Contact us for a FREE valuation!

Our team is ready to help you sell your home for the highest possible price ASAP

GET MORE INFORMATION





