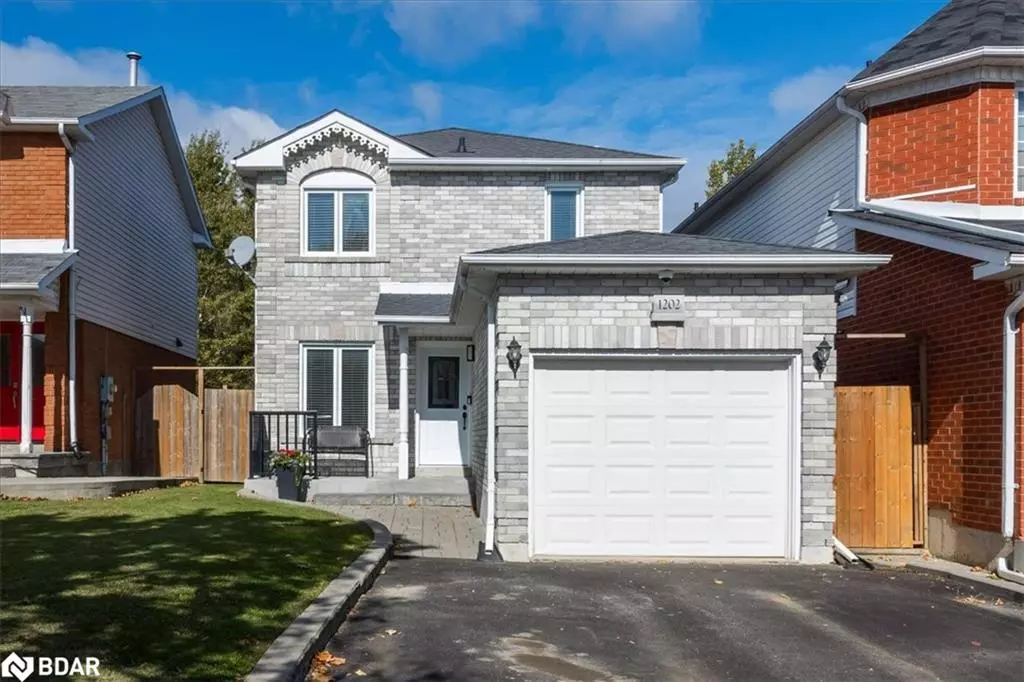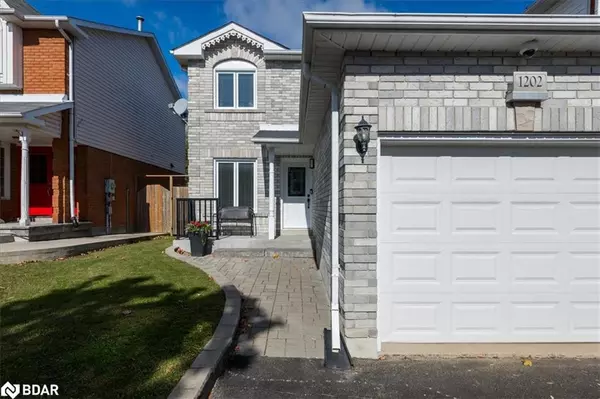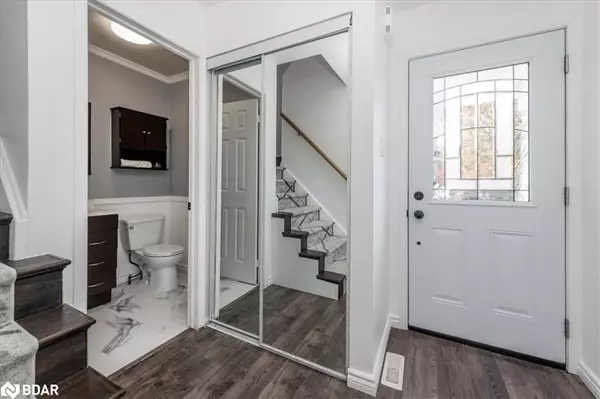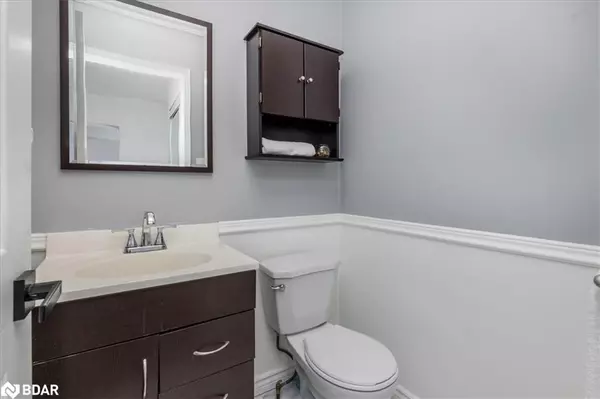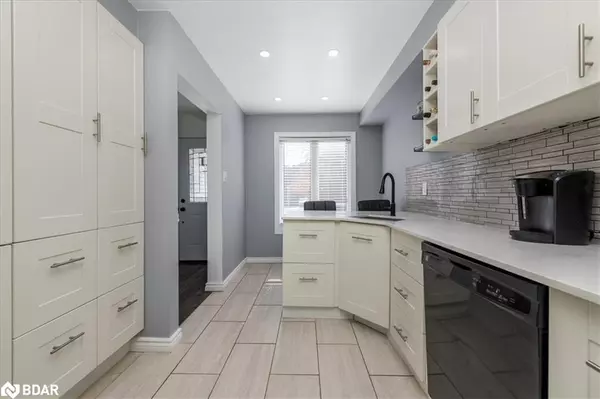$712,000
$719,900
1.1%For more information regarding the value of a property, please contact us for a free consultation.
1202 Benson Street Innisfil, ON L9S 1Y5
3 Beds
2 Baths
1,151 SqFt
Key Details
Sold Price $712,000
Property Type Single Family Home
Sub Type Single Family Residence
Listing Status Sold
Purchase Type For Sale
Square Footage 1,151 sqft
Price per Sqft $618
MLS Listing ID 40663688
Sold Date 11/14/24
Style Two Story
Bedrooms 3
Full Baths 1
Half Baths 1
Abv Grd Liv Area 1,651
Originating Board Barrie
Year Built 1993
Annual Tax Amount $3,459
Property Description
This home boasts a spacious backyard backing onto a serene ravine, complete with a large deck, shed, and convenient gate access. The windows and doors were updated in 2016 for modern efficiency. The main floor offers an inviting open-concept dining and living room with sleek laminate flooring, a stylish kitchen featuring quartz countertops, a breakfast bar, wine storage, and plenty of cabinetry, complemented by black appliances. A chic 2-piece bath with marble-style tiles and countertop completes the level. Elegant hardwood stairs lead to the second floor, where you'll find laminate and ceramic flooring throughout, a contemporary 4-piece bath, and three generously-sized bedrooms with ample closet space. The fully finished basement adds extra living space with a cozy rec room featuring a stone-wrapped wood-burning fireplace, under-stair storage, a laundry room, a new furnace, and central air conditioning for year-round comfort.
Location
Province ON
County Simcoe County
Area Innisfil
Zoning R2A
Direction Innisfil Beach Rd, Jans Blvd, Benson St.
Rooms
Other Rooms Shed(s)
Basement Full, Finished
Kitchen 1
Interior
Interior Features High Speed Internet, Ceiling Fan(s)
Heating Forced Air, Natural Gas
Cooling Central Air
Fireplaces Number 1
Fireplaces Type Wood Burning
Fireplace Yes
Window Features Window Coverings
Appliance Water Heater, Dishwasher, Dryer, Microwave, Refrigerator, Stove, Washer
Laundry In Basement
Exterior
Exterior Feature Backs on Greenbelt, Landscaped
Parking Features Attached Garage, Asphalt
Garage Spaces 1.0
Utilities Available Cable Connected, Cell Service, Electricity Connected, Garbage/Sanitary Collection, Natural Gas Connected, Recycling Pickup, Street Lights
Waterfront Description Access to Water
View Y/N true
View Forest
Roof Type Asphalt Shing
Street Surface Paved
Porch Deck
Lot Frontage 31.17
Lot Depth 130.94
Garage Yes
Building
Lot Description Urban, Rectangular, Beach, Business Centre, Dog Park, Near Golf Course, Greenbelt, Highway Access, Library, Major Highway, Marina, Park, Place of Worship, Playground Nearby, Public Transit, Ravine, Rec./Community Centre, Schools, Shopping Nearby, Trails
Faces Innisfil Beach Rd, Jans Blvd, Benson St.
Foundation Poured Concrete
Sewer Sewer (Municipal)
Water Municipal-Metered
Architectural Style Two Story
Structure Type Brick Veneer,Vinyl Siding
New Construction No
Others
Senior Community false
Tax ID 589940094
Ownership Freehold/None
Read Less
Want to know what your home might be worth? Contact us for a FREE valuation!

Our team is ready to help you sell your home for the highest possible price ASAP

GET MORE INFORMATION

