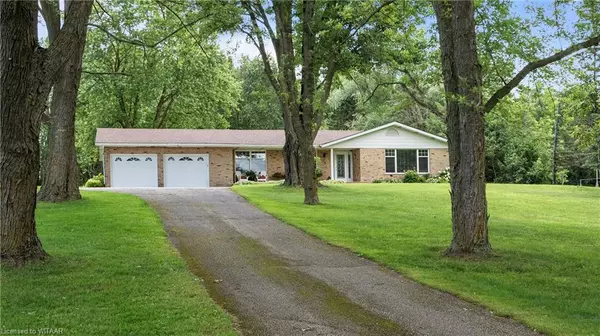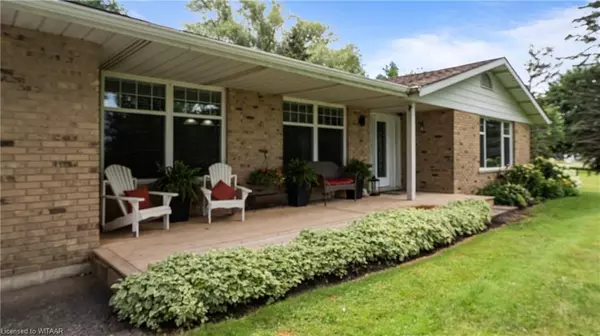$965,000
$999,999
3.5%For more information regarding the value of a property, please contact us for a free consultation.
584132 Beachville Road Ingersoll, ON N5C 3J5
4 Beds
4 Baths
1,912 SqFt
Key Details
Sold Price $965,000
Property Type Single Family Home
Sub Type Single Family Residence
Listing Status Sold
Purchase Type For Sale
Square Footage 1,912 sqft
Price per Sqft $504
MLS Listing ID 40663351
Sold Date 11/14/24
Style Bungalow
Bedrooms 4
Full Baths 3
Half Baths 1
Abv Grd Liv Area 2,162
Originating Board Woodstock-Ingersoll Tillsonburg
Year Built 1975
Annual Tax Amount $4,323
Property Description
Welcome to this idyllic 2+ acre retreat, where a charming tree-lined driveway invites you into a private and serene setting. Situated on beautifully lush grounds, this expansive solid brick ranch offers both comfort and convenience. With 4 bedrooms, 4 bathrooms, and nearly 2,000 square feet of sun-filled living space on the main floor, there’s plenty of room for gatherings and relaxation. Impeccably maintained, this home showcases pride of ownership with significant updates, including new windows, exterior, and garage doors—all completed in the last 5 years. The attached 2-car garage and separate heated workshop provide endless possibilities for storage, hobbies, or future expansion. Enjoy the peace and quiet of this spacious property, while still being within easy reach of the city’s amenities. Don’t miss this rare opportunity to own a truly exceptional home!
Location
Province ON
County Oxford
Area Southwest Oxford
Zoning RE
Direction From 401, North on County Road #6, left on Beachville Rd, property is on your left.
Rooms
Other Rooms Shed(s)
Basement Full, Partially Finished
Kitchen 1
Interior
Interior Features Ceiling Fan(s), Central Vacuum, Floor Drains, Water Treatment
Heating Forced Air, Natural Gas
Cooling Central Air
Fireplaces Number 2
Fireplaces Type Gas
Fireplace Yes
Appliance Water Heater, Water Softener, Dishwasher, Dryer, Range Hood, Refrigerator, Stove, Washer
Laundry Main Level
Exterior
Parking Features Attached Garage, Garage Door Opener, Asphalt
Garage Spaces 2.0
Utilities Available Fibre Optics, Garbage/Sanitary Collection, Natural Gas Connected, Recycling Pickup, Street Lights
Waterfront Description River/Stream
Roof Type Asphalt Shing
Lot Frontage 234.25
Lot Depth 433.13
Garage Yes
Building
Lot Description Rural, Irregular Lot, Ample Parking, Highway Access, Hospital, Landscaped, Major Anchor, Major Highway, Open Spaces, Place of Worship, School Bus Route, Trails
Faces From 401, North on County Road #6, left on Beachville Rd, property is on your left.
Foundation Concrete Perimeter
Sewer Septic Tank, Other
Water Drilled Well
Architectural Style Bungalow
Structure Type Brick
New Construction No
Schools
Elementary Schools Harrisfield P.S.
High Schools Idci
Others
Senior Community false
Tax ID 001440335
Ownership Freehold/None
Read Less
Want to know what your home might be worth? Contact us for a FREE valuation!

Our team is ready to help you sell your home for the highest possible price ASAP

GET MORE INFORMATION





