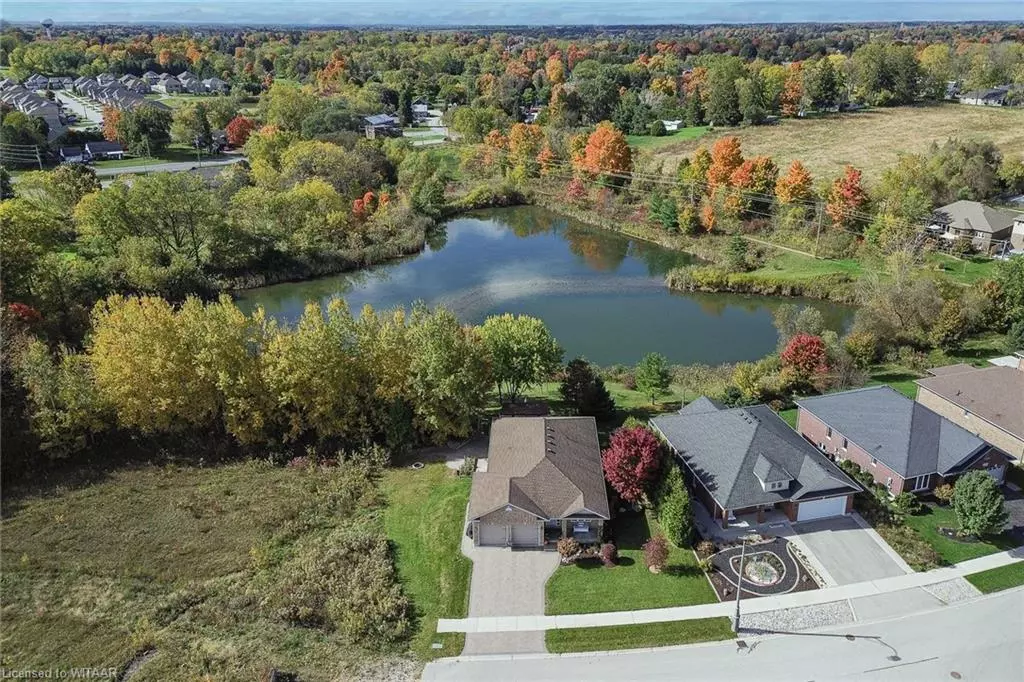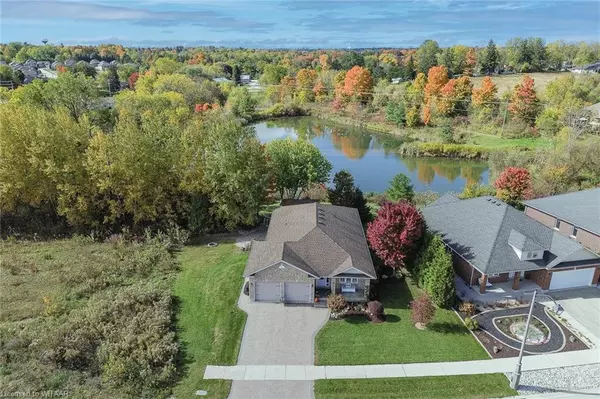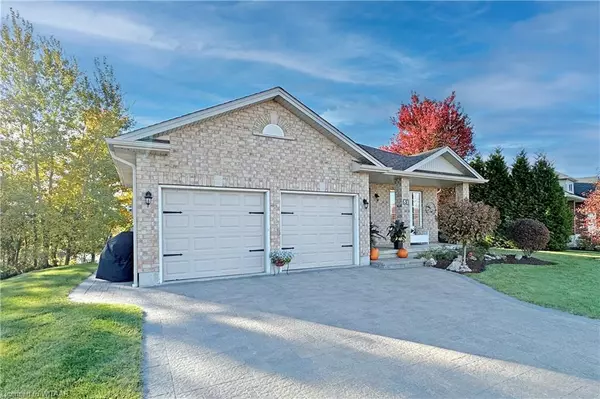$770,000
$779,000
1.2%For more information regarding the value of a property, please contact us for a free consultation.
51 Winders Trail Ingersoll, ON N5C 0B2
3 Beds
2 Baths
1,379 SqFt
Key Details
Sold Price $770,000
Property Type Single Family Home
Sub Type Single Family Residence
Listing Status Sold
Purchase Type For Sale
Square Footage 1,379 sqft
Price per Sqft $558
MLS Listing ID 40664051
Sold Date 11/13/24
Style Bungalow
Bedrooms 3
Full Baths 2
Abv Grd Liv Area 1,379
Originating Board Woodstock-Ingersoll Tillsonburg
Year Built 2012
Annual Tax Amount $5,047
Property Description
Executive bungalow with stunning pond view. This open concept, three bedroom home features kitchen with upgraded cabinetry and under cabinet lighting, island, granite counter tops, under counter stone sink plus pantry. Living room with gas fireplace has patio doors leading out to deck with pergola. This whole area overlooks pond at rear of home. The primary suite has ensuite privileges and the view is found here as well. Main level also hosts spacious dining room plus a 2nd bedroom. Lower level finds the large family room with room for that pool table as well as a full entertaining area around another gas fireplace. This level also has a third bedroom with en-suite plus a large storage room. Because of the lot grade, this level has full windows and is sun drenched and features that view yet again. This yard needs to be seen to be believed and is a true rare find. Enjoy watching deer, ducks, geese, muskrats and turtles all putting on a show for your personal enjoyment. True country living in the heart of Ingersoll. All appliances included. Book your showing today!
Location
Province ON
County Oxford
Area Ingersoll
Zoning R1
Direction HARRIS ST TO DAVID ST, RIGHT ON OWEN, LEFT ON FULLER, RIGHT ON LEWIS, RIGHT ON WINDERS
Rooms
Other Rooms None
Basement Full, Partially Finished
Kitchen 1
Interior
Interior Features High Speed Internet, Air Exchanger, Auto Garage Door Remote(s), Ceiling Fan(s), Water Meter, Work Bench
Heating Forced Air, Natural Gas
Cooling Central Air
Fireplaces Number 2
Fireplaces Type Family Room, Living Room, Gas
Fireplace Yes
Appliance Water Heater, Water Softener, Dishwasher, Dryer, Range Hood, Refrigerator, Stove, Washer
Laundry Electric Dryer Hookup, Laundry Room, Main Level, Sink, Washer Hookup
Exterior
Exterior Feature Fishing, Landscaped
Parking Features Attached Garage, Garage Door Opener, Paver Block
Garage Spaces 2.0
Utilities Available Cable Connected, Cell Service, Electricity Connected, Garbage/Sanitary Collection, Natural Gas Connected, Recycling Pickup, Underground Utilities
Waterfront Description Access to Water,Lake/Pond
View Y/N true
View Park/Greenbelt, Pond, Trees/Woods
Roof Type Asphalt
Street Surface Paved
Porch Deck, Patio, Porch
Lot Frontage 70.63
Lot Depth 102.54
Garage Yes
Building
Lot Description Urban, Cul-De-Sac, Greenbelt, Hospital, Landscaped, Library, Major Highway, Park, Place of Worship, Playground Nearby, Rail Access, School Bus Route, Schools, Shopping Nearby
Faces HARRIS ST TO DAVID ST, RIGHT ON OWEN, LEFT ON FULLER, RIGHT ON LEWIS, RIGHT ON WINDERS
Foundation Poured Concrete
Sewer Sewer (Municipal)
Water Municipal-Metered
Architectural Style Bungalow
Structure Type Brick Veneer
New Construction Yes
Schools
Elementary Schools Royal Roads Ps/St. Jude'S
High Schools Ingersoll District Ci/St. Mary'S
Others
Senior Community false
Tax ID 001441058
Ownership Freehold/None
Read Less
Want to know what your home might be worth? Contact us for a FREE valuation!

Our team is ready to help you sell your home for the highest possible price ASAP

GET MORE INFORMATION





