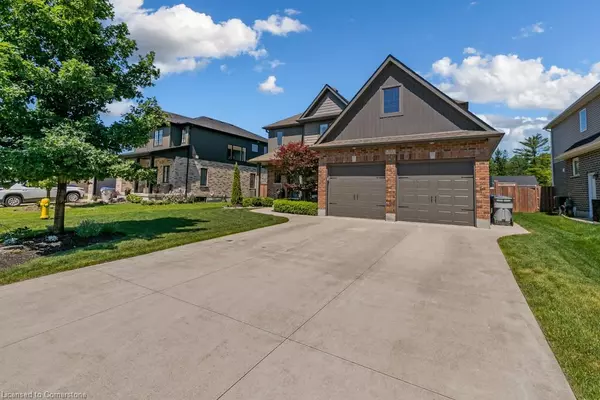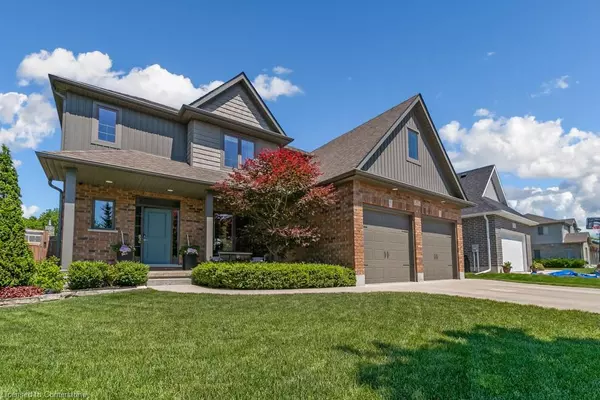$1,095,000
$1,099,900
0.4%For more information regarding the value of a property, please contact us for a free consultation.
565 Rogers Road Listowel, ON N4W 1V5
4 Beds
4 Baths
2,390 SqFt
Key Details
Sold Price $1,095,000
Property Type Single Family Home
Sub Type Single Family Residence
Listing Status Sold
Purchase Type For Sale
Square Footage 2,390 sqft
Price per Sqft $458
MLS Listing ID 40612020
Sold Date 11/12/24
Style Two Story
Bedrooms 4
Full Baths 3
Half Baths 1
Abv Grd Liv Area 3,314
Originating Board Waterloo Region
Year Built 2016
Annual Tax Amount $5,984
Property Description
Experience the ultimate summer getaway at 565 Rogers Road in Listowel! This stunning O'Malley 2-storey home offers over 3000 sq ft of finished living space, filled with impressive upgrades. The main floor features 9ft ceilings with potlights and beautiful hardwood flooring including in the formal dining area. The living room overlooks the backyard and has a cozy gas fireplace. The kitchen is a highlight with granite countertops, seating at the island, and ample storage including a pantry. The basement is fully finished with a rec room and 3-piece bathroom. Upstairs, you'll find 4 spacious bedrooms, including the master bedroom with a raised ceiling and beautiful backyard views. The master ensuite boasts a double sink, glass shower and leads to the incredible walk-in closet. The laundry is situated upstairs with an additional sink and additional storage space. The backyard is an oasis with a fenced yard, inground pool, hot tub, covered pergola, and additional seating area. With a covered porch, four car parking, and a double car garage, this home has great curb appeal. Don't miss out on the chance to see this incredible property - contact your agent today to book a showing at 565 Rogers Road.
Location
Province ON
County Perth
Area North Perth
Zoning R1
Direction Head southeast on Main St W/ON-23 N toward Albert Ave N, turn left onto Albert N, turn right onto Rogers Rd, property on the left
Rooms
Other Rooms Gazebo, Shed(s)
Basement Full, Finished, Sump Pump
Kitchen 1
Interior
Interior Features Air Exchanger, Auto Garage Door Remote(s), Central Vacuum Roughed-in
Heating Fireplace-Gas, Forced Air, Natural Gas
Cooling Central Air
Fireplaces Type Living Room, Gas
Fireplace Yes
Appliance Water Heater Owned, Water Softener, Dishwasher, Dryer, Gas Stove, Microwave, Refrigerator, Washer
Laundry Upper Level
Exterior
Exterior Feature Built-in Barbecue, Landscaped
Parking Features Attached Garage, Garage Door Opener, Concrete
Garage Spaces 2.0
Fence Full
Pool In Ground
Roof Type Asphalt Shing
Porch Deck, Porch
Lot Frontage 60.0
Lot Depth 130.0
Garage Yes
Building
Lot Description Urban, Near Golf Course, Hospital, Landscaped, Park, Playground Nearby, Schools
Faces Head southeast on Main St W/ON-23 N toward Albert Ave N, turn left onto Albert N, turn right onto Rogers Rd, property on the left
Foundation Poured Concrete
Sewer Sewer (Municipal)
Water Municipal-Metered
Architectural Style Two Story
Structure Type Brick,Vinyl Siding
New Construction No
Others
Senior Community false
Tax ID 530260583
Ownership Freehold/None
Read Less
Want to know what your home might be worth? Contact us for a FREE valuation!

Our team is ready to help you sell your home for the highest possible price ASAP

GET MORE INFORMATION





