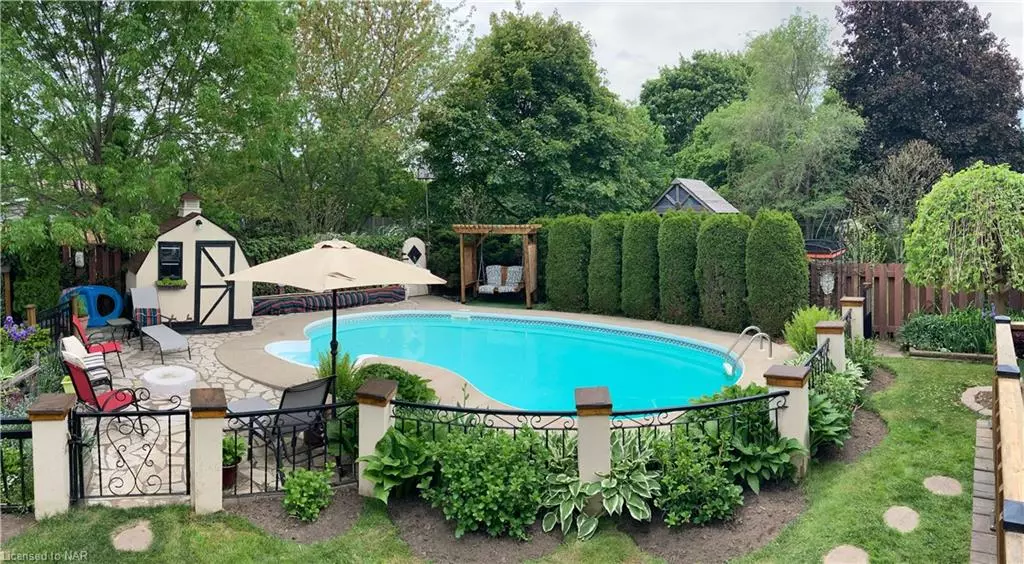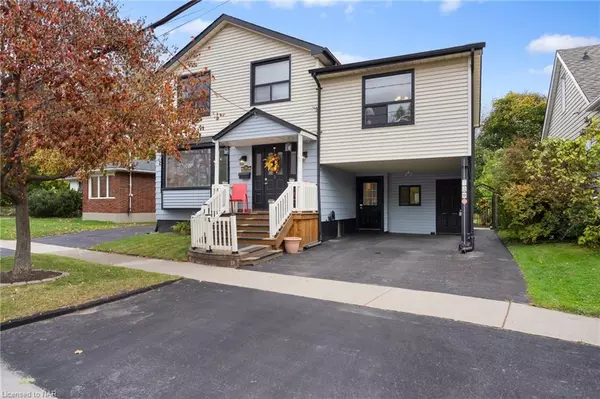$639,900
$639,900
For more information regarding the value of a property, please contact us for a free consultation.
720 Niagara Street St. Catharines, ON L2M 3R9
4 Beds
2 Baths
1,600 SqFt
Key Details
Sold Price $639,900
Property Type Single Family Home
Sub Type Single Family Residence
Listing Status Sold
Purchase Type For Sale
Square Footage 1,600 sqft
Price per Sqft $399
MLS Listing ID 40670137
Sold Date 11/11/24
Style Two Story
Bedrooms 4
Full Baths 1
Half Baths 1
Abv Grd Liv Area 1,800
Originating Board Niagara
Year Built 1953
Annual Tax Amount $4,188
Property Description
This well-cared-for, two-storey, four-bedroom home has served one family well for over 50 years. This cherished home combines charm with convenience in a sought-after north-end location. Featuring 1.5 bathrooms and over 1,800 sq. ft. of living space, including an impressive extension over the carport, which added 2 extra bedrooms to the original foot print of the home.
Step outside to discover a "Secret Garden" oasis, complete with a kidney-shaped pool (with heater, new within five years), a tranquil fish pond, a spacious garden shed, a pool house, and even a dedicated workshop for the hobbyist or DIY enthusiast. Two separate driveways on either side of the property add extra convenience.
Inside, you'll notice a bright sun-filled home. In the kitchen you'll find newer appliances, including a dishwasher, fridge, and double oven, all installed within the last three years. Other recent upgrades include updated roof (2021), furnace and AC (2020 and 2021), and an owned water heater.
The layout allows for entertaining family and friends in the formal dining room with ample storage and room for large family gatherings , a cozy living room on the main, a rec room in the basement, and a cold cellar. On the second story you'll find a laundry room which is a major bonus and a very rare find, conveniently located on the same floor as all the generously sized bedrooms. Additionally, an Acorn stair lift is installed, which can remain for added accessibility or be removed upon request.
Backing onto the tranquil green space of the Friendship Trail, this home is also close to picturesque beaches, the canal, a quick drive over the bridge to Niagara on the Lake, shopping, amenities and across the street from two elementary schools. With so many features and recent updates, this home is an exceptional find at an unbeatable price—ready for you to make it your own.
Location
Province ON
County Niagara
Area St. Catharines
Zoning R1
Direction SOUTH at Lakeshore rd at Niagara st
Rooms
Basement Full, Partially Finished
Kitchen 1
Interior
Interior Features Central Vacuum, Work Bench
Heating Forced Air, Natural Gas
Cooling Central Air
Fireplaces Number 2
Fireplace Yes
Window Features Window Coverings
Appliance Water Heater Owned, Built-in Microwave, Dishwasher, Dryer, Freezer, Hot Water Tank Owned, Refrigerator, Stove, Washer
Laundry Upper Level
Exterior
Garage Asphalt
Pool In Ground
Waterfront No
Waterfront Description Access to Water
View Y/N true
View Trees/Woods
Roof Type Asphalt Shing
Lot Frontage 55.0
Lot Depth 105.8
Garage No
Building
Lot Description Urban, Beach, Greenbelt, Park, Schools, Trails
Faces SOUTH at Lakeshore rd at Niagara st
Foundation Concrete Block
Sewer Sewer (Municipal)
Water Municipal-Metered
Architectural Style Two Story
Structure Type Aluminum Siding,Vinyl Siding
New Construction No
Others
Senior Community false
Tax ID 463030006
Ownership Freehold/None
Read Less
Want to know what your home might be worth? Contact us for a FREE valuation!

Our team is ready to help you sell your home for the highest possible price ASAP

GET MORE INFORMATION





