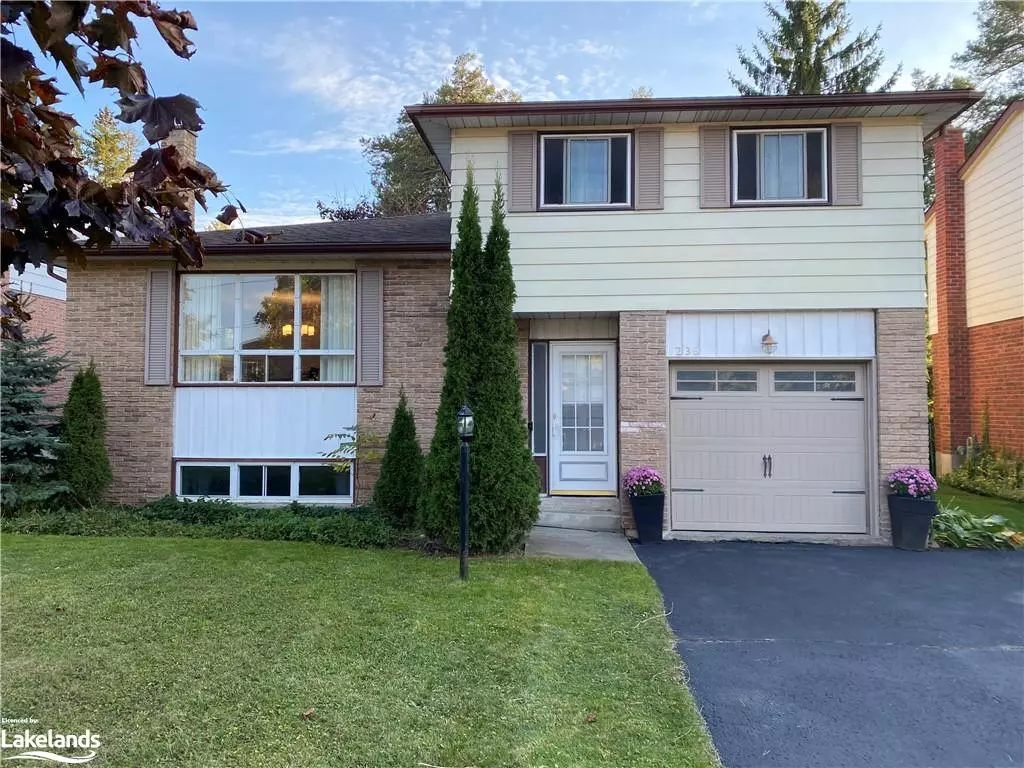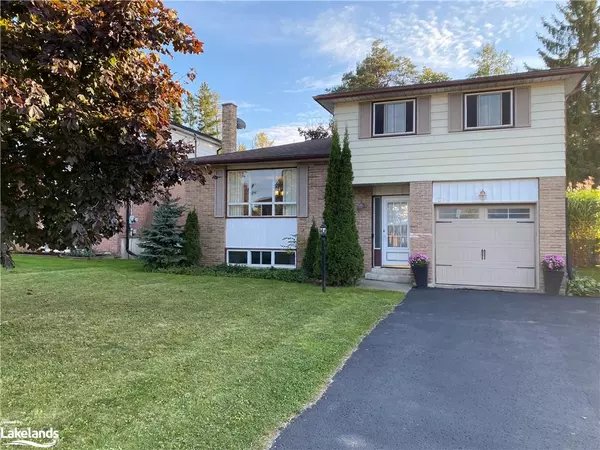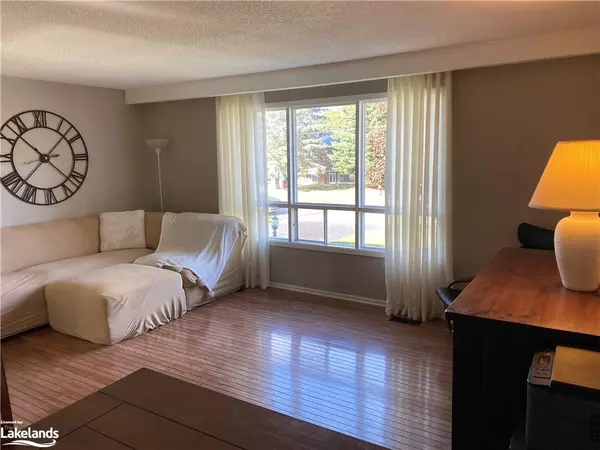$615,762
$629,900
2.2%For more information regarding the value of a property, please contact us for a free consultation.
236 Adelaide Street Arthur, ON N0G 1A0
3 Beds
2 Baths
1,490 SqFt
Key Details
Sold Price $615,762
Property Type Single Family Home
Sub Type Single Family Residence
Listing Status Sold
Purchase Type For Sale
Square Footage 1,490 sqft
Price per Sqft $413
MLS Listing ID 40666073
Sold Date 11/11/24
Style Sidesplit
Bedrooms 3
Full Baths 1
Half Baths 1
Abv Grd Liv Area 1,490
Originating Board The Lakelands
Year Built 1975
Annual Tax Amount $3,437
Property Description
Welcome home! This spacious 3 bedroom detached home is nestled in the quaint village of Arthur close to schools, rec centre and shopping. There's plenty of space for the whole family, with a sun filled living room combined with the dining area. The eat in kitchen offers ample cupboard space and overlooks the cozy family room with a walk out to a patio/backyard. The upper level offers a primary bedroom with a semi-ensuite and 2 other great sized bedrooms perfect for children, guests or a home office. The lower level completes the home with a versatile area ideal for a cozy movie room or recreational space. Enjoy your very own oasis in the fully fenced, parklike backyard. Host BBQs, kick a ball around or enjoy the night gazing at the stars around the fire pit. Additional features include air conditioning, water softener, a large crawlspace for storage and access to a 1 car garage from the house with an automatic garage door opener.
Location
Province ON
County Wellington
Area Wellington North
Zoning R1C
Direction From the intersection of Hwy 109 and Hwy 6, take Hwy 6 north to Conestoga St. N and turn right. Turn right at Adelaide St and the home is on the right side.
Rooms
Other Rooms Shed(s)
Basement Partial, Partially Finished
Kitchen 1
Interior
Interior Features Auto Garage Door Remote(s)
Heating Forced Air, Natural Gas
Cooling Central Air
Fireplaces Number 1
Fireplace Yes
Window Features Window Coverings
Appliance Water Softener, Dishwasher, Dryer, Refrigerator, Stove, Washer
Laundry Lower Level
Exterior
Parking Features Attached Garage, Garage Door Opener
Garage Spaces 1.0
Fence Full
Utilities Available Cable Connected, Cell Service, Electricity Connected, Natural Gas Connected, Phone Connected
Roof Type Asphalt Shing
Lot Frontage 49.51
Lot Depth 148.5
Garage Yes
Building
Lot Description Urban, Rectangular, Rec./Community Centre, School Bus Route, Schools
Faces From the intersection of Hwy 109 and Hwy 6, take Hwy 6 north to Conestoga St. N and turn right. Turn right at Adelaide St and the home is on the right side.
Foundation Unknown
Sewer Sewer (Municipal)
Water Municipal
Architectural Style Sidesplit
Structure Type Aluminum Siding,Brick
New Construction No
Others
Senior Community false
Tax ID 710970045
Ownership Freehold/None
Read Less
Want to know what your home might be worth? Contact us for a FREE valuation!

Our team is ready to help you sell your home for the highest possible price ASAP

GET MORE INFORMATION





