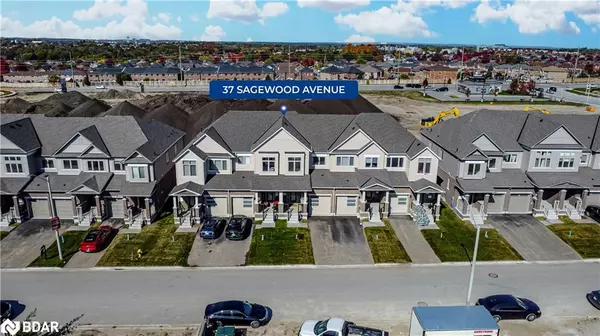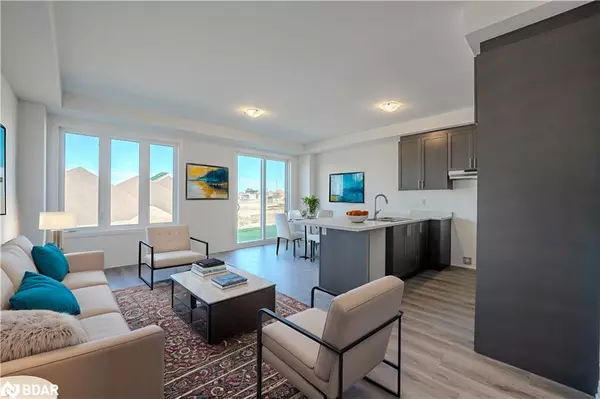$699,990
$699,990
For more information regarding the value of a property, please contact us for a free consultation.
37 Sagewood Avenue Barrie, ON L9J 0K3
3 Beds
3 Baths
1,436 SqFt
Key Details
Sold Price $699,990
Property Type Townhouse
Sub Type Row/Townhouse
Listing Status Sold
Purchase Type For Sale
Square Footage 1,436 sqft
Price per Sqft $487
MLS Listing ID 40665952
Sold Date 11/08/24
Style Two Story
Bedrooms 3
Full Baths 2
Half Baths 1
Abv Grd Liv Area 1,436
Originating Board Barrie
Year Built 2024
Property Description
BRAND NEW TOWNHOME PRICED TO SELL WITH QUICK CLOSING AVAILABLE! Get ready to move into this stunning, brand-new townhome, part of the highly desirable Ventura South Townhome Collection, featuring 1,436 sq ft of beautifully designed living space with 3 bedrooms and 3 bathrooms. Priced to sell and move-in ready with a quick closing available, this home offers unbeatable value, and a 7-year Tarion Warranty. Perfectly positioned near Highway 400, South Barrie GO Station, scenic walking and cycling trails, top-rated schools, and shopping. Enjoy quick access to Friday Harbour Resort, golf courses, and endless recreational facilities right at your doorstep! Curb appeal delights with a charming covered front porch and a front door with sidelights and a transom. With no sidewalk in front, you’ll enjoy parking for 2 vehicles in the driveway. Step inside to find upgraded high-quality laminate and tile flooring throughout the main floor, laundry room, and bathrooms. The open-concept kitchen boasts rich-toned cabinetry, a sleek stainless steel range hood, and a spacious peninsula with breakfast bar seating for 5. The bright dining area leads directly to your backyard through sliding glass doors - perfect for indoor-outdoor entertaining. Upstairs, plush premium broadloom adds comfort to the bedrooms, upper hall, and stairs. The primary bedroom is a private retreat with a 3-piece ensuite and walk-in closet. A convenient second-floor laundry room includes overhead cabinets and a built-in clothing rod for added convenience. You won’t want to miss out on this gorgeous, brand-new townhome at an unbeatable price!
Location
Province ON
County Simcoe County
Area Barrie
Zoning R5
Direction Mapleview Dr E/S on Madelaine Dr/E on Sagewood Ave
Rooms
Basement Full, Unfinished, Sump Pump
Kitchen 1
Interior
Heating Forced Air, Natural Gas
Cooling None
Fireplace No
Appliance Range Hood
Laundry In-Suite
Exterior
Parking Features Attached Garage, Asphalt, Inside Entry
Garage Spaces 1.0
Utilities Available Cell Service, Electricity Connected, Garbage/Sanitary Collection, High Speed Internet Avail, Natural Gas Connected, Recycling Pickup
View Y/N true
View City
Roof Type Asphalt Shing
Porch Porch
Lot Frontage 19.69
Lot Depth 91.86
Garage Yes
Building
Lot Description Urban, Rectangular, Near Golf Course, Highway Access, Hospital, Library, Major Highway, Park, Place of Worship, Playground Nearby, Public Transit, Rec./Community Centre, Schools, Shopping Nearby, Trails
Faces Mapleview Dr E/S on Madelaine Dr/E on Sagewood Ave
Foundation Concrete Perimeter
Sewer Sewer (Municipal)
Water Municipal
Architectural Style Two Story
Structure Type Brick,Vinyl Siding
New Construction Yes
Schools
Elementary Schools Mapleview Heights E.S./St. Michael The Archangel C.S.
High Schools Innisdale S.S./St. Peter'S Catholic S.S.
Others
Senior Community false
Tax ID 587272217
Ownership Freehold/None
Read Less
Want to know what your home might be worth? Contact us for a FREE valuation!

Our team is ready to help you sell your home for the highest possible price ASAP

GET MORE INFORMATION





