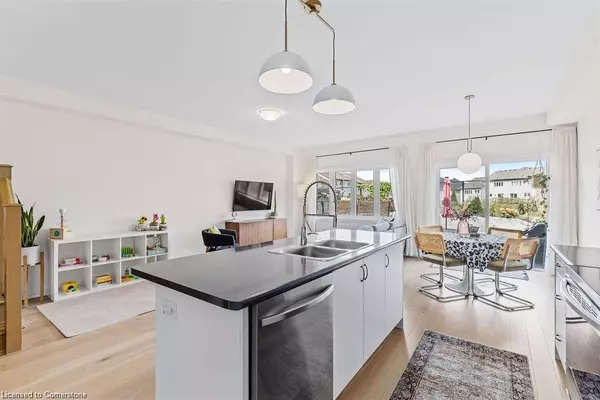$725,000
$753,900
3.8%For more information regarding the value of a property, please contact us for a free consultation.
4006 Fracchioni Drive Lincoln, ON L3J 0R9
3 Beds
3 Baths
1,853 SqFt
Key Details
Sold Price $725,000
Property Type Townhouse
Sub Type Row/Townhouse
Listing Status Sold
Purchase Type For Sale
Square Footage 1,853 sqft
Price per Sqft $391
MLS Listing ID 40663333
Sold Date 11/08/24
Style Two Story
Bedrooms 3
Full Baths 2
Half Baths 1
Abv Grd Liv Area 1,853
Originating Board Mississauga
Year Built 2020
Annual Tax Amount $4,743
Property Description
Luxury Living On The Beamsville Bench, Backing Onto Park! Bathed In Sunlight, Beamsville's Largest & Most Beautiful Two-Storey Townhome Model Built In 2020 By Award Winning 'Cachet Homes'. Wide Plank Maple Hardwood Covers Entire Main Floor, With Soaring Smooth 9ft Ceilings! Open Concept Kitchen Incl. Oversized Island With Breakfast Bar & Double Sinks, Stainless Steel Appliances & Extended Upper Cabinetry. Sunny Dining Area Offers You Access To Charming Backyard. Gorgeous Upgraded Stained Oak Stairs Featuring Black Iron Pickets Leads You To The Upper Level, With Pristine Upgraded Berber Carpet Throughout The 2nd Floor. Supersized Primary Bedroom Boasts Two Large Walk-In Closets & Well-Appointed Ensuite, Featuring Spa-Inspired Soaker Tub & Glass Shower. 2nd Bedroom Includes Walk-In Closet, 3rd Bedroom Features Cathedral Ceiling & Windows. Both 2nd & 3rd Bedrooms Offer Stunning Vineyard Views. Over $25,0000 Spent In Upgrades, Tesla EV Charging In Garage, This Home Checks Boxes You Didn't Even Know You Had. Walk Only A Couple Of Hundred Metres To Ashby Drive Park, Flanked By Ravine & Vineyards. Steps Away To Downtown Beamsville With Every Amenity You Can Dream Of Including Ontario's Best Wineries, Dining, Bakeries, Grocery, Cafes, Farms & So Much More.
Location
Province ON
County Niagara
Area Lincoln
Zoning RM1-22
Direction King St & Cherry Heights Blvd
Rooms
Basement Partial, Unfinished, Sump Pump
Kitchen 1
Interior
Interior Features High Speed Internet
Heating Forced Air, Natural Gas
Cooling Central Air, Humidity Control
Fireplace No
Window Features Window Coverings
Appliance Water Heater, Built-in Microwave, Dishwasher, Dryer, Range Hood, Refrigerator, Stove, Washer
Laundry Laundry Room
Exterior
Exterior Feature Landscaped, Lighting
Parking Features Attached Garage, Built-In, Inside Entry, Electric Vehicle Charging Station(s)
Garage Spaces 1.0
Fence Full
Utilities Available Cable Connected, Cell Service, Electricity Connected, Fibre Optics, Garbage/Sanitary Collection, Natural Gas Connected, Recycling Pickup, Street Lights, Phone Available, Other
View Y/N true
View Clear, Park/Greenbelt, Vineyard
Roof Type Asphalt Shing
Porch Patio, Enclosed
Lot Frontage 20.01
Lot Depth 104.55
Garage Yes
Building
Lot Description Urban, Landscaped, Major Highway, Open Spaces, Park, Playground Nearby, School Bus Route, Schools, Trails, View from Escarpment
Faces King St & Cherry Heights Blvd
Foundation Poured Concrete
Sewer Sewer (Municipal)
Water Municipal
Architectural Style Two Story
Structure Type Brick Veneer,Vinyl Siding
New Construction No
Others
Senior Community false
Tax ID 461061376
Ownership Freehold/None
Read Less
Want to know what your home might be worth? Contact us for a FREE valuation!

Our team is ready to help you sell your home for the highest possible price ASAP

GET MORE INFORMATION





