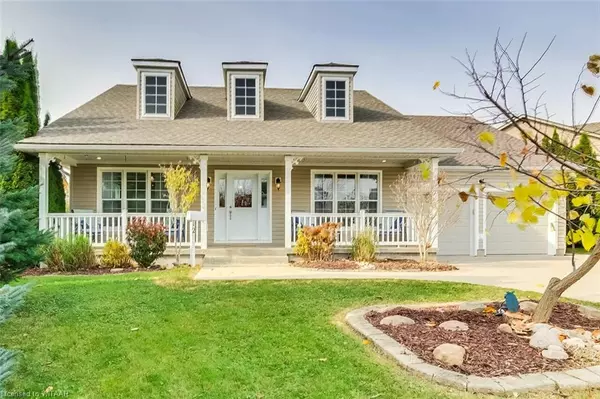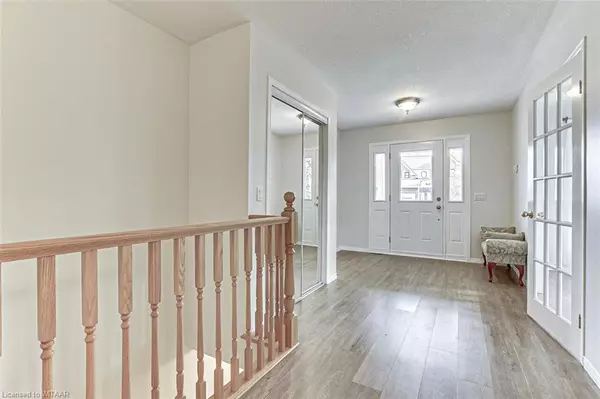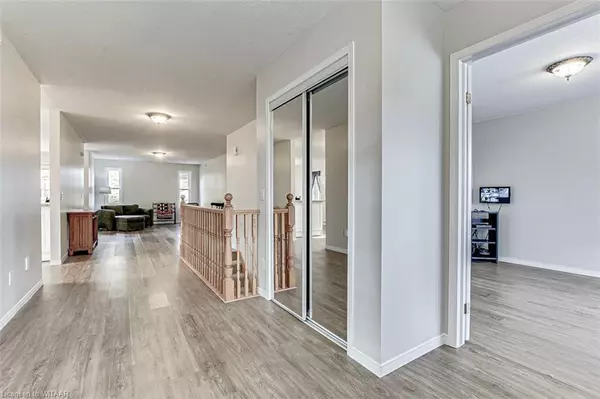$700,000
$685,000
2.2%For more information regarding the value of a property, please contact us for a free consultation.
12 Mcmillan Court Ingersoll, ON N5C 4H3
3 Beds
1,500 SqFt
Key Details
Sold Price $700,000
Property Type Single Family Home
Sub Type Single Family Residence
Listing Status Sold
Purchase Type For Sale
Square Footage 1,500 sqft
Price per Sqft $466
MLS Listing ID 40673069
Sold Date 11/08/24
Style Bungalow
Bedrooms 3
Abv Grd Liv Area 2,900
Originating Board Woodstock-Ingersoll Tillsonburg
Annual Tax Amount $5,127
Property Description
Curb appeal galore !A spacious, sprawling bungalow affording 3 bedrooms on the main level and a fully finished lower level with a gas fireplace. The primary bedroom (Master Suite) features a large walk-in closet and a 3 piece ensuite with a soaker tub. Custom features include such things as lights in all closets, in-floor heat throughout the entire lower level and garage, 220 amp hydro in the garage with multiple electrical outlets, HVAC air exchange -the upgrades are endless. Pride of ownership is clearly evident throughout this lovely home nestled on the quiet cul de sac of McMillan Court within the Oxford Village District. This home needs to be viewed in person to appreciate the ambiance of the location and the quality craftsmanship throughout. Quick possession is available.
Location
Province ON
County Oxford
Area Ingersoll
Zoning R-1
Direction HIGHWAY 401 TO PLANK LINE NORTH. TURN RIGHT ON HARRIS STREET. TURN RIGHT ON DAVID STREET. TURN RIGHT ON OWEN STREET. TURN LEFT ON MCMILLAN COURT.
Rooms
Other Rooms Shed(s)
Basement Full, Partially Finished
Kitchen 1
Interior
Interior Features Central Vacuum, Air Exchanger, Auto Garage Door Remote(s), Floor Drains, Water Treatment
Heating Forced Air, Radiant Floor
Cooling Central Air
Fireplaces Type Gas
Fireplace Yes
Window Features Window Coverings
Appliance Water Heater Owned, Built-in Microwave, Dishwasher, Dryer, Hot Water Tank Owned, Range Hood, Refrigerator, Stove, Washer
Laundry Main Level
Exterior
Exterior Feature Landscaped, Lighting, Privacy
Parking Features Attached Garage, Garage Door Opener
Garage Spaces 2.0
Utilities Available Cell Service, Garbage/Sanitary Collection, High Speed Internet Avail, Recycling Pickup, Street Lights
Waterfront Description River/Stream
Roof Type Asphalt Shing
Porch Deck, Porch
Lot Frontage 133.41
Lot Depth 119.66
Garage Yes
Building
Lot Description Urban, Ample Parking, Arts Centre, Business Centre, Campground, Cul-De-Sac, Dog Park, City Lot, Near Golf Course, Highway Access, Hospital, Landscaped, Library, Major Highway, Open Spaces, Park, Place of Worship, Playground Nearby, Public Parking, Quiet Area, Rec./Community Centre, School Bus Route, Schools, Shopping Nearby, Skiing, Trails
Faces HIGHWAY 401 TO PLANK LINE NORTH. TURN RIGHT ON HARRIS STREET. TURN RIGHT ON DAVID STREET. TURN RIGHT ON OWEN STREET. TURN LEFT ON MCMILLAN COURT.
Foundation Poured Concrete
Sewer Sewer (Municipal)
Water Municipal-Metered
Architectural Style Bungalow
Structure Type Vinyl Siding
New Construction No
Schools
Elementary Schools Royal Roads Public School, St Jude Separate School
High Schools Idci Public, St Marys Separate
Others
Senior Community false
Tax ID 001440715
Ownership Freehold/None
Read Less
Want to know what your home might be worth? Contact us for a FREE valuation!

Our team is ready to help you sell your home for the highest possible price ASAP

GET MORE INFORMATION





