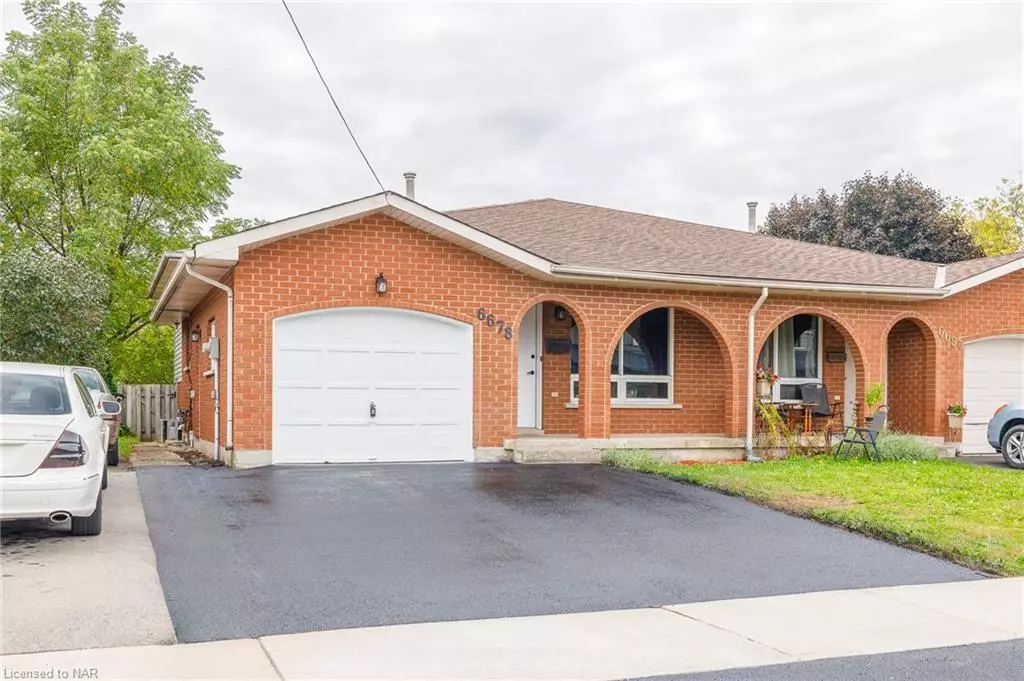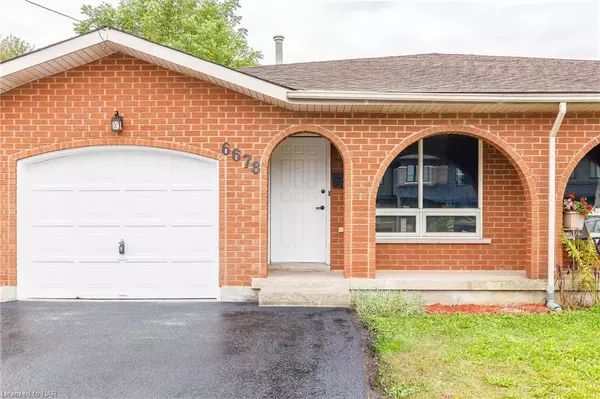$557,500
$569,000
2.0%For more information regarding the value of a property, please contact us for a free consultation.
6678 Cropp Street Niagara Falls, ON L2E 7B3
3 Beds
2 Baths
1,490 SqFt
Key Details
Sold Price $557,500
Property Type Single Family Home
Sub Type Single Family Residence
Listing Status Sold
Purchase Type For Sale
Square Footage 1,490 sqft
Price per Sqft $374
MLS Listing ID 40653530
Sold Date 11/09/24
Style Backsplit
Bedrooms 3
Full Baths 2
Abv Grd Liv Area 1,950
Originating Board Niagara
Annual Tax Amount $2,830
Property Description
This 4 level semi-detached home is centrally located near schools, big box stores, transit system and has easy highway access. When you enter the foyer you are greeted with an open space living area with great sight lines through the home. This main level offers a large living/dining combination and a fully renovated bright kitchen with quartz countertops. Make your way up the stairs to three good sized bedrooms and a full bathroom with recent updates. The lower level which has a separate entrance is fully finished with a newly renovated bathroom, has an above grade window and patio doors that lead out to the fully fenced private back yard. The fourth level offers plenty of space for storage and laundry and a cold cellar. This property has recently undergone numerous updates including flooring through the main living area, fully painted, kitchen cabinets, sink and countertops, lower bath complete remodel, upper bathroom refresh and new fixtures through out. Great option for family living or creating an investment/multi generational set up by creating a lower level accessory unit.
Location
Province ON
County Niagara
Area Niagara Falls
Zoning R2
Direction Dorchester to Cropp
Rooms
Basement Full, Finished
Kitchen 1
Interior
Interior Features In-law Capability
Heating Forced Air, Natural Gas
Cooling Central Air
Fireplace No
Exterior
Parking Features Attached Garage
Garage Spaces 1.0
Roof Type Asphalt Shing
Lot Frontage 30.0
Lot Depth 117.0
Garage Yes
Building
Lot Description Urban, Highway Access, Public Parking, Public Transit, Schools, Shopping Nearby
Faces Dorchester to Cropp
Foundation Poured Concrete
Sewer Sewer (Municipal)
Water Municipal
Architectural Style Backsplit
Structure Type Brick,Vinyl Siding
New Construction No
Others
Senior Community false
Tax ID 643110276
Ownership Freehold/None
Read Less
Want to know what your home might be worth? Contact us for a FREE valuation!

Our team is ready to help you sell your home for the highest possible price ASAP

GET MORE INFORMATION





