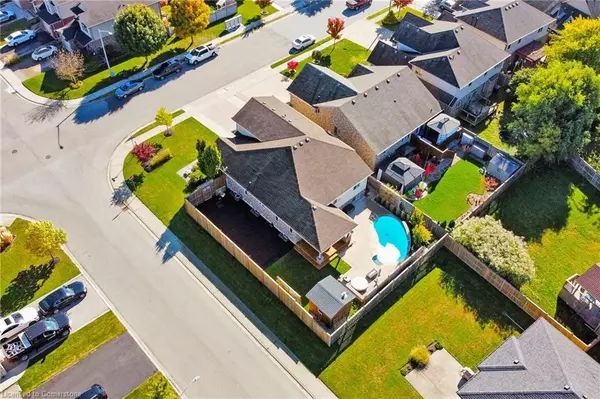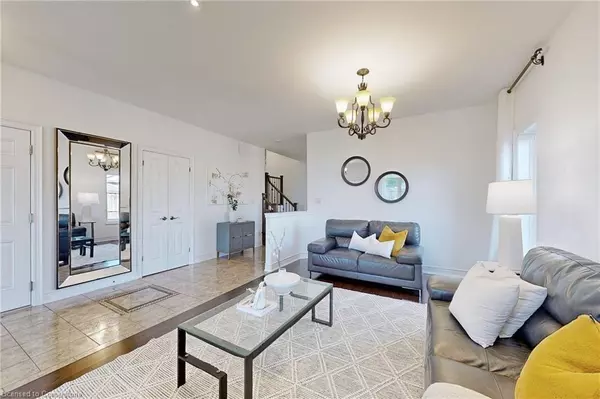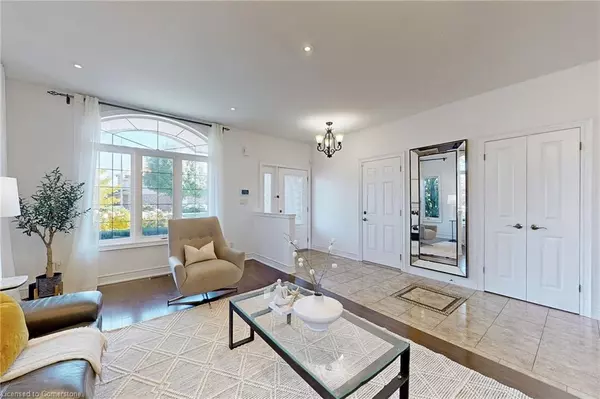$1,000,000
$849,000
17.8%For more information regarding the value of a property, please contact us for a free consultation.
6233 Parkside Road Niagara Falls, ON L2H 0B2
5 Beds
4 Baths
1,936 SqFt
Key Details
Sold Price $1,000,000
Property Type Single Family Home
Sub Type Single Family Residence
Listing Status Sold
Purchase Type For Sale
Square Footage 1,936 sqft
Price per Sqft $516
MLS Listing ID 40668608
Sold Date 11/05/24
Style Sidesplit
Bedrooms 5
Full Baths 4
Abv Grd Liv Area 1,936
Originating Board Hamilton - Burlington
Annual Tax Amount $7,359
Property Description
Welcome To Your Forever Home! Beautifully Maintained Custom Built Detached Side Split Home w/Separate Entrance In The
Highly Sought-After South End of Niagara Falls Location. Situated On 62 Ft. Premium Corner Lot w/10000 gal Saltwater-Heated Pool & Outdoor Kitchen w/Built-in Smoker & BBQ. An Entertainers Dream! Over 2,800 Square Feet Of Total Living Space With Double Car Garage & Stamped Concrete Driveway That Can Fit 6 Cars on it. Direct Access From Garage Into Home. Thousands Spent On Upgrades w/Custom Millwork Throughout The Years. Please See Feature Sheet Attch. A Fully Finished Basement Featuring Huge 4+1 Bedrooms & 4 Full Bathrooms. Added Custom Closet Millwork Arrangements In The 3 Bedrooms Upstairs. Large Windows Throughout Home w/ Gleaming Natural light!
Location
Province ON
County Niagara
Area Niagara Falls
Zoning R1
Direction Kalar & Lundy's Lane
Rooms
Basement Separate Entrance, Full, Finished
Kitchen 1
Interior
Interior Features Other
Heating Forced Air
Cooling Central Air
Fireplaces Type Gas
Fireplace Yes
Window Features Window Coverings
Appliance Built-in Microwave, Dishwasher, Dryer, Refrigerator, Stove
Laundry In Area
Exterior
Parking Features Attached Garage, Other
Garage Spaces 2.0
Roof Type Asphalt Shing
Lot Frontage 62.5
Lot Depth 115.1
Garage Yes
Building
Lot Description Urban, City Lot, Near Golf Course, Public Transit, Rec./Community Centre, Shopping Nearby, Trails
Faces Kalar & Lundy's Lane
Foundation Other
Sewer Sewer (Municipal)
Water Other
Architectural Style Sidesplit
Structure Type Brick,Vinyl Siding
New Construction No
Others
Senior Community false
Tax ID 642642041
Ownership Freehold/None
Read Less
Want to know what your home might be worth? Contact us for a FREE valuation!

Our team is ready to help you sell your home for the highest possible price ASAP

GET MORE INFORMATION





