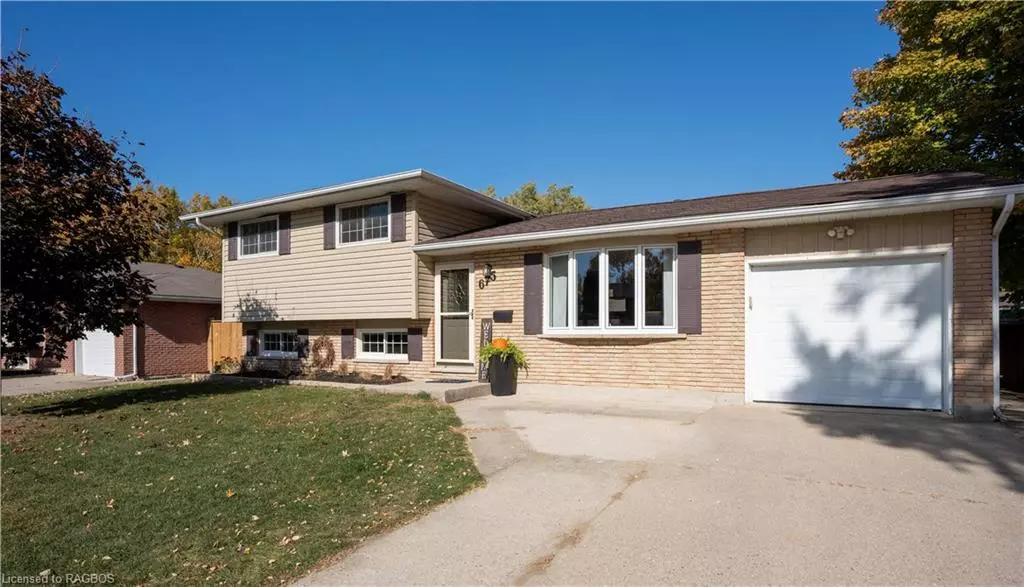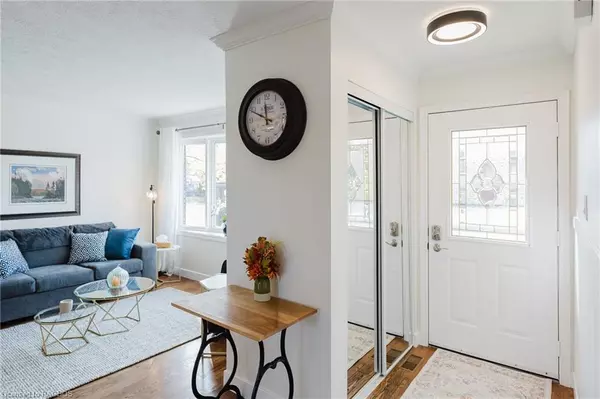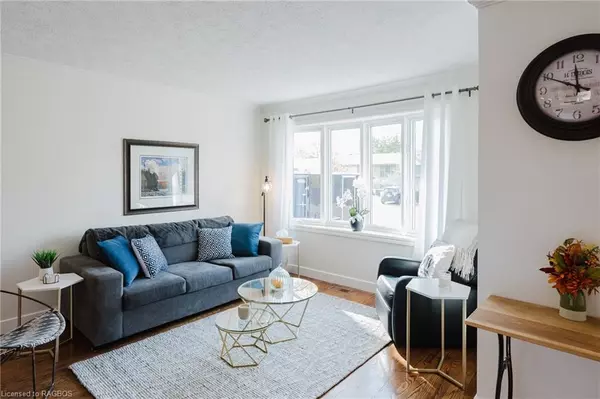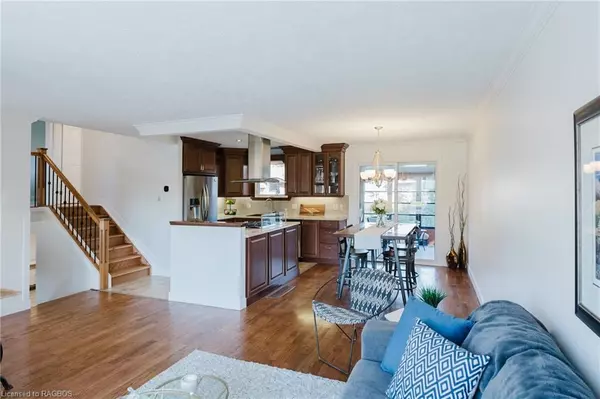$665,000
$679,000
2.1%For more information regarding the value of a property, please contact us for a free consultation.
675 Orchard Drive Port Elgin, ON N0H 2C3
3 Beds
2 Baths
1,035 SqFt
Key Details
Sold Price $665,000
Property Type Single Family Home
Sub Type Single Family Residence
Listing Status Sold
Purchase Type For Sale
Square Footage 1,035 sqft
Price per Sqft $642
MLS Listing ID 40669803
Sold Date 11/08/24
Style Sidesplit
Bedrooms 3
Full Baths 2
Abv Grd Liv Area 1,853
Originating Board Grey Bruce Owen Sound
Year Built 1976
Annual Tax Amount $3,531
Property Description
Nestled in a family-friendly neighbourhood in Port Elgin, this charming four-level side-split home perfectly balances convenience and comfort. Ideally located between Northport Elementary and Saugeen Senior School, it’s also just a short stroll to local parks, the vibrant downtown core, and the sandy shores Port Elgin is famous for. Inside, an open-concept main living area welcomes you with gleaming hardwood floors, a bright south-facing bay window, and an updated kitchen equipped with sleek appliances, including a gas range and a stainless steel hood. The oversized primary bedroom offers a peaceful retreat, while the cozy family room, featuring a traditional brick gas fireplace, makes for perfect gatherings. With three bedrooms, two newly renovated bathrooms, and ample storage space, the layout is as functional as it is inviting. The basement boasts laundry hookups and a spacious bonus room that adapts to your lifestyle—whether for a home gym, office, or craft room. Step outside to enjoy a three-season sunroom and deck overlooking a private, serene backyard complete with a storage shed. This home truly captures the essence of Port Elgin living!
Location
Province ON
County Bruce
Area 4 - Saugeen Shores
Zoning R1
Direction From Port Elgin main street - Goderich Street, go east on River St. turn left onto Bricker St., take first right onto Orchard Drive.
Rooms
Other Rooms Shed(s)
Basement Walk-Up Access, Partial, Partially Finished, Sump Pump
Kitchen 1
Interior
Interior Features High Speed Internet, Auto Garage Door Remote(s), Ceiling Fan(s)
Heating Forced Air, Natural Gas
Cooling Central Air
Fireplaces Number 1
Fireplaces Type Family Room, Gas
Fireplace Yes
Window Features Window Coverings
Appliance Dishwasher, Freezer, Gas Stove, Range Hood, Refrigerator
Laundry Electric Dryer Hookup, In Basement, Washer Hookup
Exterior
Exterior Feature Landscaped, Year Round Living
Parking Features Attached Garage, Garage Door Opener, Concrete
Garage Spaces 1.0
Fence Fence - Partial
Utilities Available Electricity Connected, Garbage/Sanitary Collection, Natural Gas Connected, Recycling Pickup, Street Lights, Phone Connected
Roof Type Asphalt Shing
Street Surface Paved
Porch Deck
Lot Frontage 64.99
Lot Depth 100.0
Garage Yes
Building
Lot Description Urban, Rectangular, City Lot, Landscaped, Library, Park, Place of Worship, Playground Nearby, Quiet Area, School Bus Route, Schools, Shopping Nearby
Faces From Port Elgin main street - Goderich Street, go east on River St. turn left onto Bricker St., take first right onto Orchard Drive.
Foundation Poured Concrete
Sewer Sewer (Municipal)
Water Municipal-Metered
Architectural Style Sidesplit
Structure Type Brick,Vinyl Siding
New Construction No
Schools
Elementary Schools Northport Elementary, École Port Elgin Saugeen Central School
High Schools Sdss Or St. Mary'S
Others
Senior Community false
Tax ID 332480197
Ownership Freehold/None
Read Less
Want to know what your home might be worth? Contact us for a FREE valuation!

Our team is ready to help you sell your home for the highest possible price ASAP

GET MORE INFORMATION





