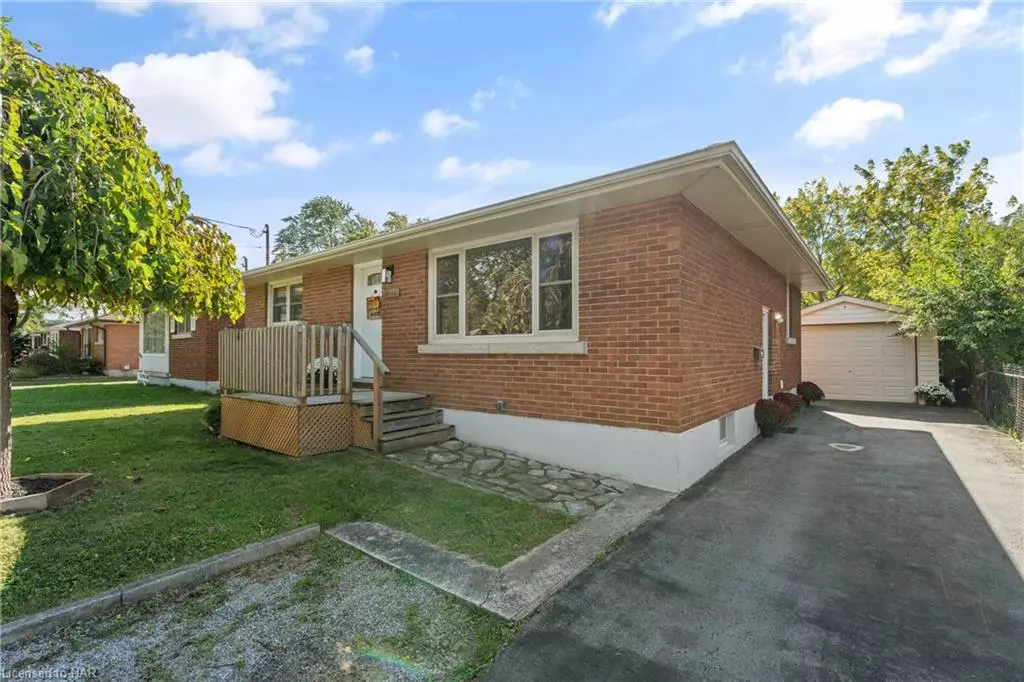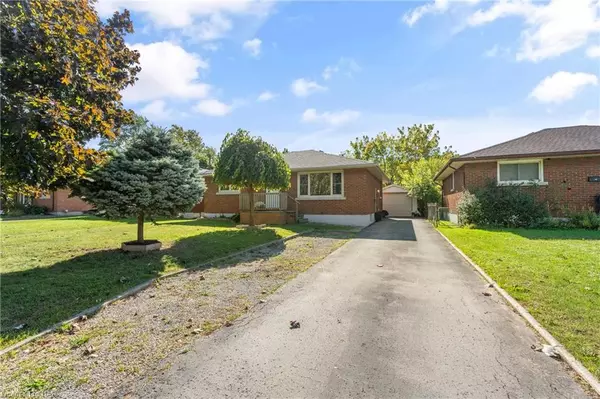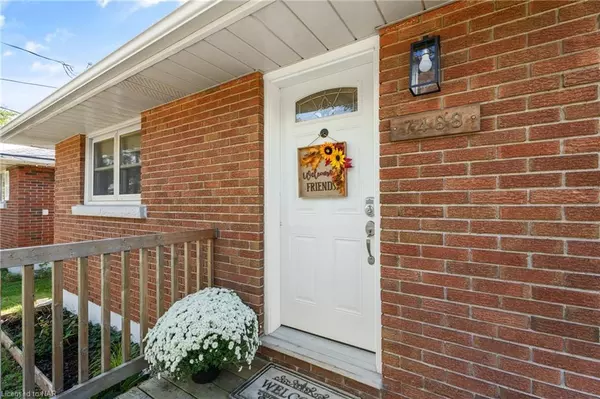$600,000
$624,900
4.0%For more information regarding the value of a property, please contact us for a free consultation.
7488 Wanless Street Niagara Falls, ON L2H 1C9
3 Beds
2 Baths
924 SqFt
Key Details
Sold Price $600,000
Property Type Single Family Home
Sub Type Single Family Residence
Listing Status Sold
Purchase Type For Sale
Square Footage 924 sqft
Price per Sqft $649
MLS Listing ID 40658967
Sold Date 11/07/24
Style Bungalow
Bedrooms 3
Full Baths 2
Abv Grd Liv Area 1,668
Originating Board Niagara
Year Built 1960
Annual Tax Amount $3,430
Property Description
Welcome home to 7488 Wanless Street located in the beautiful city of Niagara Falls! This 2+1 bedroom, 2 full bathroom all brick bungalow is fully finished from top to bottom with many tasteful updates. This home features a detached single car garage with plenty of parking, a separate entrance that leads directly to the basement for potential in-law suite and sits on a large 158' deep lot. This home is situated on a quiet dead end street which is lined with mature trees. Approaching the home you will notice all of the pride in ownership throughout this truly unique neighborhood and the welcoming curb appeal that invites you home! Stepping inside you will find a space for everything. A generous family room, a massive dining room for hosting dinner parties for at least a table of eight, two bedrooms, an updated main floor bathroom and a beautiful kitchen with plenty of cabinetry and countertop space. Sliding patio doors lead you out back to tons of potential and a clean slate for so many possibilities! With no rear neighbors you will love the privacy this backyard has to offer. A separate side entrance takes you directly to the basement which is fully finished. There is a spacious rec-room, laundry room and another bedroom with two closets and a full updated bathroom with ensuite privilege that could make this a fantastic in-law suite. There is nothing left to do here but to move in and enjoy. This is the most perfect place to call home and it's just waiting for it's next owner!
Location
Province ON
County Niagara
Area Niagara Falls
Zoning R1C
Direction QEW Niagara to Lundys Lane to HWY 420 to Montrose Road to Wanless Street.
Rooms
Other Rooms Shed(s)
Basement Separate Entrance, Full, Finished
Kitchen 1
Interior
Interior Features Auto Garage Door Remote(s), Ceiling Fan(s), In-law Capability
Heating Forced Air, Natural Gas
Cooling Central Air
Fireplace No
Appliance Dishwasher, Dryer, Microwave, Refrigerator, Stove, Washer
Laundry In Basement
Exterior
Parking Features Detached Garage, Asphalt
Garage Spaces 1.0
Fence Full
Roof Type Asphalt Shing
Street Surface Paved
Lot Frontage 50.0
Lot Depth 158.2
Garage Yes
Building
Lot Description Urban, Rectangular, Cul-De-Sac, Near Golf Course, Highway Access, Landscaped, Major Highway, Open Spaces, Park, Place of Worship, Playground Nearby, Public Parking, Quiet Area, Schools, Shopping Nearby
Faces QEW Niagara to Lundys Lane to HWY 420 to Montrose Road to Wanless Street.
Foundation Poured Concrete
Sewer Sewer (Municipal)
Water Municipal
Architectural Style Bungalow
Structure Type Brick
New Construction No
Schools
Elementary Schools Greendale Ps
High Schools Westlane Ss
Others
Senior Community false
Tax ID 644180093
Ownership Freehold/None
Read Less
Want to know what your home might be worth? Contact us for a FREE valuation!

Our team is ready to help you sell your home for the highest possible price ASAP

GET MORE INFORMATION





