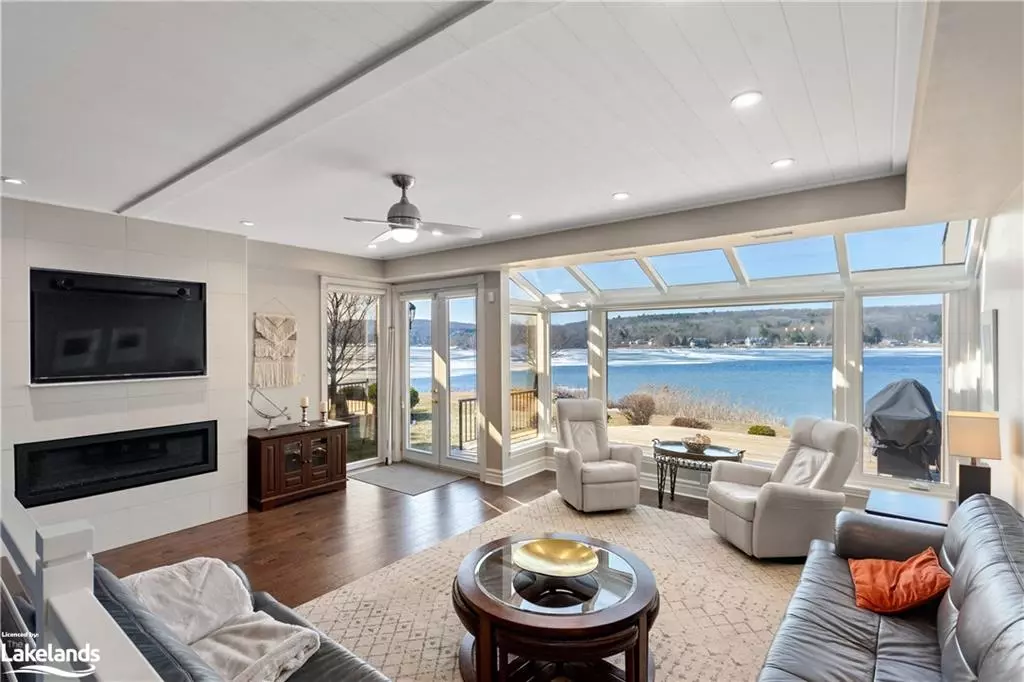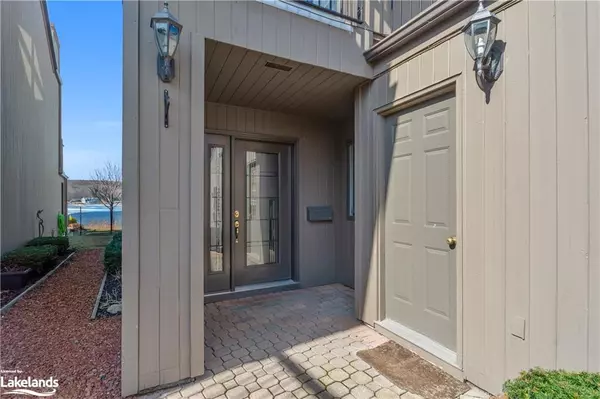$894,900
$899,900
0.6%For more information regarding the value of a property, please contact us for a free consultation.
8 Beck Boulevard #12 Penetanguishene, ON L9M 1C3
2 Beds
3 Baths
2,222 SqFt
Key Details
Sold Price $894,900
Property Type Townhouse
Sub Type Row/Townhouse
Listing Status Sold
Purchase Type For Sale
Square Footage 2,222 sqft
Price per Sqft $402
MLS Listing ID 40547629
Sold Date 11/08/24
Style 2.5 Storey
Bedrooms 2
Full Baths 2
Half Baths 1
HOA Fees $837/mo
HOA Y/N Yes
Abv Grd Liv Area 2,222
Originating Board The Lakelands
Year Built 1989
Annual Tax Amount $5,192
Property Description
Welcome to waterfront living at its finest in Penetanguishene! This stunning 2-bedroom, 2.5-bathroom townhouse offers 2222 sq.ft. of luxury living space on the shores of Georgian Bay. As you step through the door, you're greeted with the bright and airy kitchen featuring updated quartz countertops and stainless steel appliances. The spacious dining room flows seamlessly into the living room, where you can relax by the gas fireplace and soak in the unobstructed views of the bay, with natural light flooding the space. On the main level, a convenient 2-pc bathroom and an office provide functional spaces for work or relaxation. The second floor is dedicated to comfort and indulgence, with the primary bedroom serving as your private retreat. Sliding glass doors open to a balcony overlooking the water, while a walk-in closet and a 5-pc ensuite with a jet tub ensure comfort at every turn. The second bedroom also offers access to a balcony and ample closet space. A well-appointed 4-pc bathroom and a laundry closet complete the second floor. Venture up to the third floor loft, a versatile space that invites your imagination to run wild, whether you desire a cozy reading nook or extra accommodations for guests. This waterfront townhouse comes complete with an array of amenities, including an outdoor pool for sunny days and a dock slip capable of accommodating up to a 40 ft boat, equipped with 30amp service and water hookup. Live carefree with ground maintenance & snow removal. Situated in a desirable location, this property is in proximity to downtown, Dock Lunch, Discovery Harbour, a dog park, schools, community center, shopping, golf courses, boating opportunities, fishing spots, scenic trails & marinas.
Location
Province ON
County Simcoe County
Area Penetanguishene
Zoning R3-3
Direction North on Main St, Right on Beck Blvd.
Rooms
Basement None
Kitchen 1
Interior
Interior Features Central Vacuum, Auto Garage Door Remote(s), Ceiling Fan(s)
Heating Fireplace-Gas, Forced Air, Natural Gas
Cooling Central Air, Wall Unit(s)
Fireplaces Number 1
Fireplaces Type Living Room, Gas
Fireplace Yes
Window Features Window Coverings
Appliance Water Heater, Dishwasher, Dryer, Microwave, Refrigerator, Stove, Washer
Laundry Laundry Closet
Exterior
Exterior Feature Awning(s), Balcony, Fishing, Landscaped
Garage Attached Garage, Garage Door Opener, Interlock
Garage Spaces 1.0
Pool In Ground, Outdoor Pool
Utilities Available Cable Available, Cell Service, Electricity Connected, Garbage/Sanitary Collection, High Speed Internet Avail, Natural Gas Connected, Recycling Pickup, Street Lights, Phone Available
Waterfront Yes
Waterfront Description Bay,Waterfront Community,West,Breakwater,Stairs to Waterfront,Access to Water,Lake Privileges
View Y/N true
View Bay, Hills, Lake, Marina
Roof Type Metal
Porch Open, Deck
Garage Yes
Building
Lot Description Urban, Airport, Arts Centre, Beach, Campground, Dog Park, City Lot, Near Golf Course, Hospital, Library, Marina, Park, Playground Nearby, Public Transit, Rec./Community Centre, Schools, Shopping Nearby, Trails
Faces North on Main St, Right on Beck Blvd.
Foundation Slab
Sewer Sewer (Municipal)
Water Municipal-Metered
Architectural Style 2.5 Storey
Structure Type Wood Siding
New Construction No
Others
HOA Fee Include Association Fee,Insurance,Building Maintenance,Common Elements,Decks,Doors ,Maintenance Grounds,Parking,Property Management Fees,Roof,Snow Removal,Windows,Other
Senior Community false
Tax ID 591120012
Ownership Condominium
Read Less
Want to know what your home might be worth? Contact us for a FREE valuation!

Our team is ready to help you sell your home for the highest possible price ASAP

GET MORE INFORMATION





