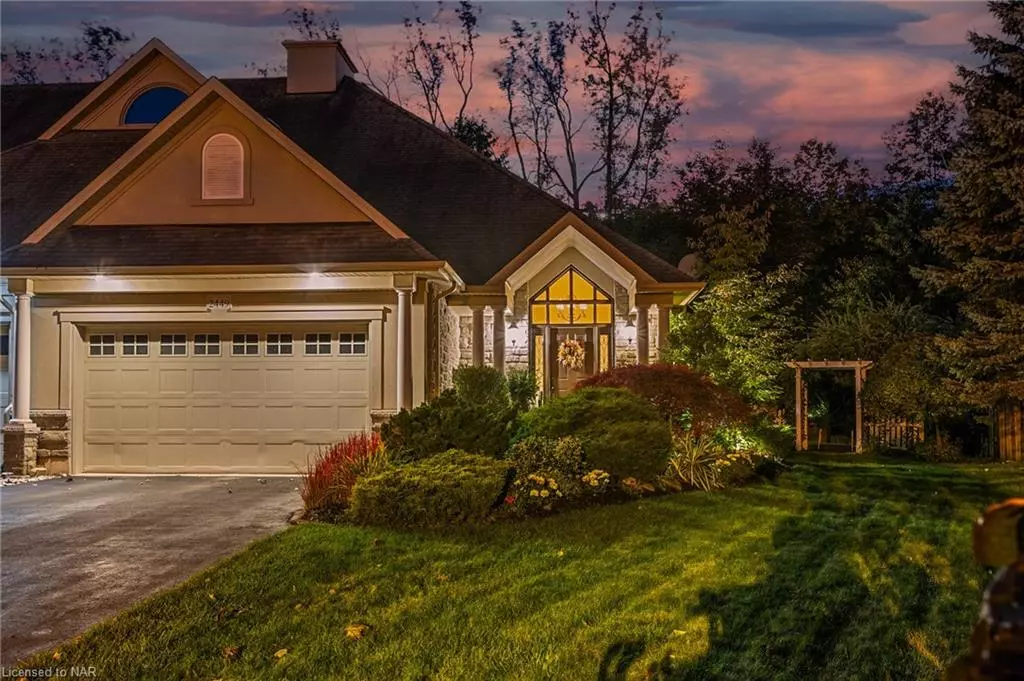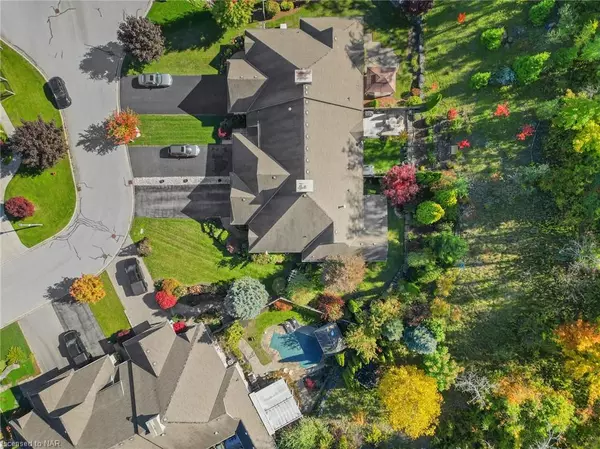$910,000
$939,900
3.2%For more information regarding the value of a property, please contact us for a free consultation.
2449 Walker Court Niagara Falls, ON L2J 4J4
3 Beds
3 Baths
1,665 SqFt
Key Details
Sold Price $910,000
Property Type Townhouse
Sub Type Row/Townhouse
Listing Status Sold
Purchase Type For Sale
Square Footage 1,665 sqft
Price per Sqft $546
MLS Listing ID 40659886
Sold Date 11/08/24
Style Bungalow
Bedrooms 3
Full Baths 2
Half Baths 1
Abv Grd Liv Area 2,265
Originating Board Niagara
Year Built 2006
Annual Tax Amount $7,200
Property Description
If you head to the north end of Niagara Falls, there is a secluded pocket of homes, tucked away. Yet these homes are just up the street from the village of St.Davids, with its iconic wineries and restaurants. Across the street is Eagle Valley Golf Club, and Queenston Heights and the Niagara Falls parkway are on your doorstep. 2449 Walker is a freehold end unit townhome with 1665 sq/ft of main floor living space, with lovely finishes, and a beautiful rear yard that is deep and private. This home was built in 2006 and has had only one meticulously owner. This townhome is perfect when you don't want to sacrifice sq/ft, but you're after an easier, more carefree and enjoyable lifestyle. Space is abundant here. A large front foyer greets you with high ceilings. On into the home the guest bedroom is positioned away from the main living area, with easy access to the main floor 3-piece bathroom. Around the corner, the home opens up with the kitchen having clear views to the living room and dining room. The sunroom is tucked in the back with serene views to the rear yard. This sunroom was a bonus added by the owner during construction and is a great space to enjoy a morning coffee, or after dinner drink. The kitchen has granite countertops, custom cabinetry, and plenty of cupboard space. The defined, yet open spaces allow for a full dining room, and spacious living room with a gas fireplace. The entire living space enjoys views the private yard that climbs almost 225' deep, providing low maintenance, yet thoughtful landscaping. The primary suite here is really nice with a great bedroom area, large walk-in closet and 3-piece ensuite. The lower level is just as spacious as the main floor and has great potential to be fully finished. It's mostly there with a very large bedroom, and 3-piece bathroom. You can't help but enjoy this property. From the entrance to the yard, you'll truly enjoy your time in this home. This home was truly loved, and you'll love it too.
Location
Province ON
County Niagara
Area Niagara Falls
Zoning R1
Direction St.Paul Avenue to Pinestone, Left on Walker
Rooms
Basement Full, Partially Finished
Kitchen 1
Interior
Interior Features Auto Garage Door Remote(s)
Heating Forced Air, Natural Gas
Cooling Central Air
Fireplaces Number 1
Fireplaces Type Family Room, Gas
Fireplace Yes
Window Features Window Coverings
Appliance Dishwasher, Disposal, Gas Stove, Range Hood, Refrigerator
Exterior
Exterior Feature Landscaped, Privacy, Year Round Living
Parking Features Attached Garage, Asphalt
Garage Spaces 2.0
View Y/N true
View Garden, Trees/Woods
Roof Type Asphalt Shing
Porch Patio
Lot Frontage 33.73
Garage Yes
Building
Lot Description Urban, Irregular Lot, Ample Parking, Arts Centre, Cul-De-Sac, Near Golf Course, Greenbelt, Highway Access, Landscaped, Library, Major Highway, Open Spaces, Park, Place of Worship, Public Transit, Quiet Area, Shopping Nearby, Trails
Faces St.Paul Avenue to Pinestone, Left on Walker
Foundation Poured Concrete
Sewer Sewer (Municipal)
Water Municipal-Metered
Architectural Style Bungalow
Structure Type Stone,Stucco
New Construction No
Schools
Elementary Schools Martha Cullimore, Mary Ward
High Schools A.N. Meyer, St.Paul
Others
Senior Community false
Tax ID 642680387
Ownership Freehold/None
Read Less
Want to know what your home might be worth? Contact us for a FREE valuation!

Our team is ready to help you sell your home for the highest possible price ASAP

GET MORE INFORMATION





