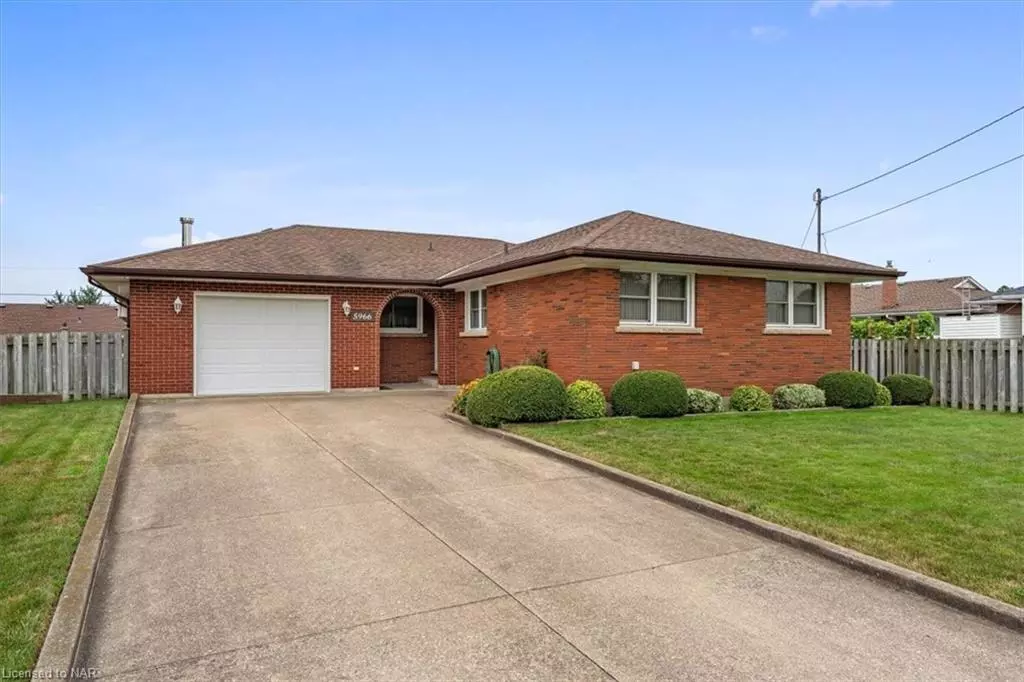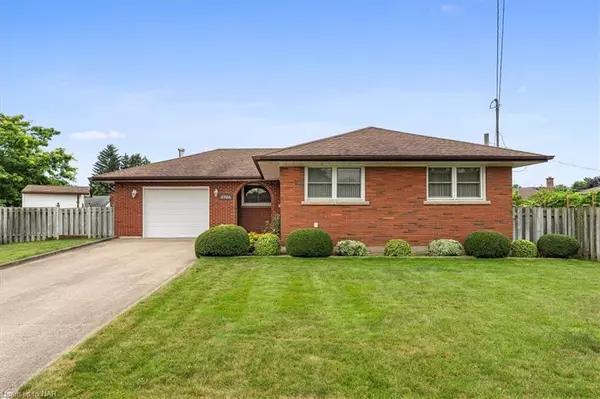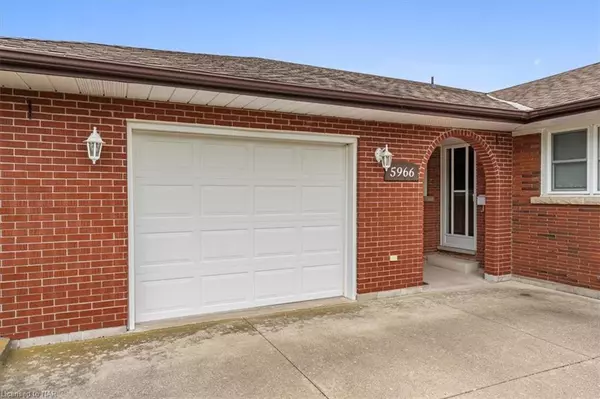$640,000
$659,900
3.0%For more information regarding the value of a property, please contact us for a free consultation.
5966 Barton Crescent Niagara Falls, ON L2E 3B8
3 Beds
2 Baths
1,570 SqFt
Key Details
Sold Price $640,000
Property Type Single Family Home
Sub Type Single Family Residence
Listing Status Sold
Purchase Type For Sale
Square Footage 1,570 sqft
Price per Sqft $407
MLS Listing ID 40652015
Sold Date 11/08/24
Style Bungalow
Bedrooms 3
Full Baths 2
Abv Grd Liv Area 2,220
Originating Board Niagara
Annual Tax Amount $3,695
Property Description
Impeccably maintained solid brick bungalow in a quiet crescent, centrally located in Niagara Falls. The condition and care of this one-owner home is immaculate, you can move right in and start to enjoy! This home offers options for a multitude of buyers, with a spacious main floor, as well as a finished basement with entry off the garage, with second kitchen, full bath and ample living space, perfect for an in-law suite, guests or additional family gathering space. The main floor is flooded with natural light through large windows overlooking the rear yard, and features neutral and well-kept paint throughout, beautiful original hardwood flooring in all bedrooms, and an absolutely pristine kitchen with ample storage and barely used appliances. The main floor also boasts a large family room and dining room, as well as multiple storage closets. Situated on a quiet crescent, this home sits on a large lot with ample parking, fully fenced spacious yard, covered front entry, covered rear concrete patio, garden shed, and attached 1.5 car finished garage for enjoying. Centrally located, this quiet and mature neighbourhood is close to transit, the highway, the hospital, shopping, amenities, and a short distance to the tourism district. The treelined streets and charming central garden within this crescent will make you feel right at home in your new community.
Location
Province ON
County Niagara
Area Niagara Falls
Zoning R1C
Direction Portage or Drummond to Scott
Rooms
Other Rooms Shed(s)
Basement Full, Finished
Kitchen 2
Interior
Interior Features In-law Capability
Heating Forced Air, Natural Gas
Cooling Central Air
Fireplace No
Window Features Window Coverings
Appliance Range Hood, Refrigerator, Stove, Washer
Exterior
Parking Features Attached Garage, Concrete
Garage Spaces 1.5
Roof Type Asphalt Shing
Porch Patio, Porch
Lot Frontage 63.4
Lot Depth 129.88
Garage Yes
Building
Lot Description Urban, Irregular Lot, Ample Parking, Cul-De-Sac, City Lot, Highway Access, Hospital, Park, Place of Worship, Public Transit, Quiet Area, School Bus Route, Schools, Shopping Nearby
Faces Portage or Drummond to Scott
Foundation Block
Sewer Sewer (Municipal)
Water Municipal
Architectural Style Bungalow
Structure Type Brick
New Construction No
Others
Senior Community false
Tax ID 643210099
Ownership Freehold/None
Read Less
Want to know what your home might be worth? Contact us for a FREE valuation!

Our team is ready to help you sell your home for the highest possible price ASAP

GET MORE INFORMATION





