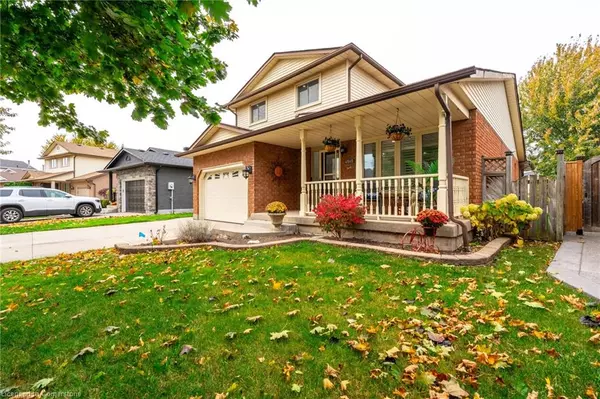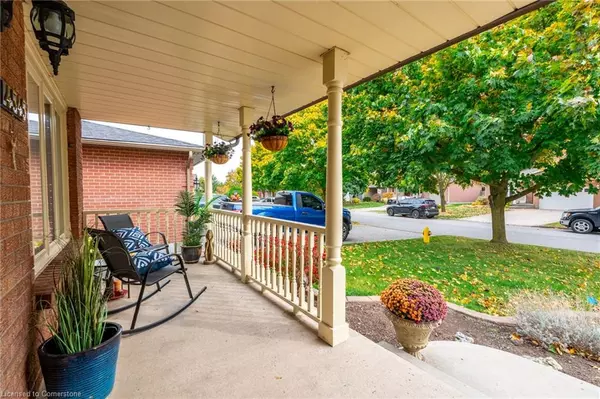$920,033
$949,900
3.1%For more information regarding the value of a property, please contact us for a free consultation.
4545 Ivy Gardens Crescent Beamsville, ON L0R 1B5
3 Beds
4 Baths
1,918 SqFt
Key Details
Sold Price $920,033
Property Type Single Family Home
Sub Type Single Family Residence
Listing Status Sold
Purchase Type For Sale
Square Footage 1,918 sqft
Price per Sqft $479
MLS Listing ID 40669206
Sold Date 11/08/24
Style Two Story
Bedrooms 3
Full Baths 3
Half Baths 1
Abv Grd Liv Area 3,038
Originating Board Hamilton - Burlington
Annual Tax Amount $5,736
Property Description
Welcome to 4545 Ivy Gardens Crescent, where modern luxury meets classic charm in this beautifully renovated 2-storey family home. Featuring 3 spacious bedrooms, 3 full bathrooms, and 1 half bathroom, every inch of this home has been thoughtfully designed for comfort and style. The home sits on a generously sized lot, offering ample outdoor space and an impressive sunroom that’s ideal for gatherings or a tranquil escape. Located in a highly sought-after neighborhood, this property is just minutes away from top-rated schools, shopping, and amenities, making it the perfect sanctuary for a growing family seeking both convenience and community.
Location
Province ON
County Niagara
Area Lincoln
Direction Cedarbrook Lane to Ivy Gardens Cres.
Rooms
Basement Full, Finished
Kitchen 1
Interior
Interior Features Central Vacuum
Heating Forced Air, Natural Gas
Cooling Central Air
Fireplace No
Appliance Water Heater, Water Heater Owned, Dishwasher, Dryer, Refrigerator, Stove, Washer
Exterior
Parking Features Attached Garage
Garage Spaces 1.5
Roof Type Asphalt Shing
Lot Frontage 43.82
Lot Depth 125.46
Garage Yes
Building
Lot Description Urban, Quiet Area
Faces Cedarbrook Lane to Ivy Gardens Cres.
Foundation Concrete Perimeter
Sewer Sewer (Municipal)
Water Municipal
Architectural Style Two Story
Structure Type Brick,Vinyl Siding
New Construction No
Others
Senior Community false
Tax ID 460990149
Ownership Freehold/None
Read Less
Want to know what your home might be worth? Contact us for a FREE valuation!

Our team is ready to help you sell your home for the highest possible price ASAP

GET MORE INFORMATION





