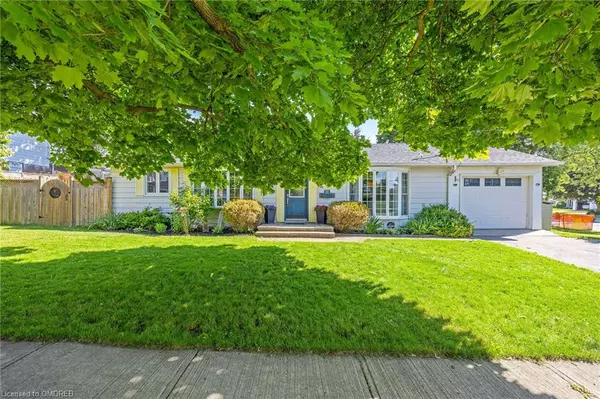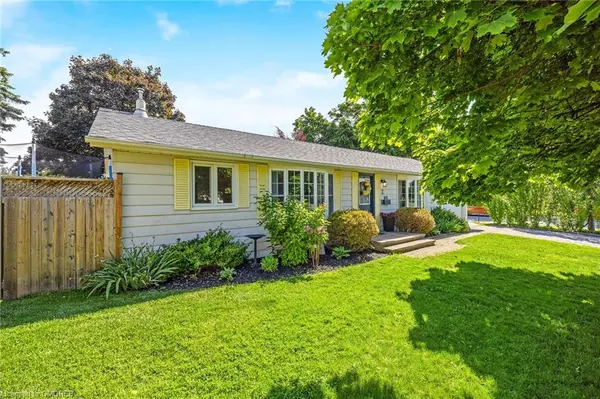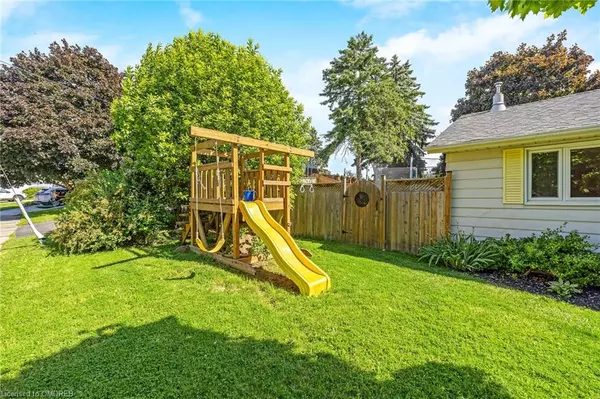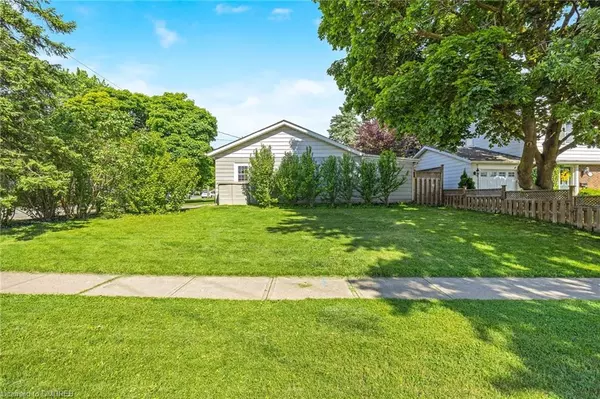$863,500
$875,000
1.3%For more information regarding the value of a property, please contact us for a free consultation.
2 Jessop Court Georgetown, ON L7G 4P1
3 Beds
3 Baths
1,097 SqFt
Key Details
Sold Price $863,500
Property Type Single Family Home
Sub Type Single Family Residence
Listing Status Sold
Purchase Type For Sale
Square Footage 1,097 sqft
Price per Sqft $787
MLS Listing ID 40651222
Sold Date 11/04/24
Style Bungalow
Bedrooms 3
Full Baths 2
Half Baths 1
Abv Grd Liv Area 1,682
Originating Board Oakville
Annual Tax Amount $4,192
Property Description
Welcome to 2 Jessop Court! A bright 3 bedroom, 2.5 bathroom bungalow that sits on a large corner lot on a quiet family-friendly court! The main living space offers a large living room with a huge picture window, a spacious dining room and an updated kitchen with stainless steel appliances, a walk-in pantry and direct access to the backyard. The rest of the main floor offers 3 bedrooms, a renovated main 4-pc bathroom with a skylight and a 2-pc ensuite in the primary bedroom! The basement has a large rec room with a gas fireplace and a 3-pc bath plus tons of storage space. Outside there is a private yard with 2 decks, a shed, a playset and tons of grass space plus a 1-car garage! This home is in such a great location for families and on such a quiet desirable court! It is walking distance to schools, parks, trails and shopping! Furnace/AC/Appliances 2017, Water Softener(owned) & HWT (rental) 2023, Fences 2020, Roof 2014
Location
Province ON
County Halton
Area 3 - Halton Hills
Zoning LDR1-2(MN)
Direction Delrex Blvd/Jessop Crt
Rooms
Basement Full, Finished
Kitchen 1
Interior
Heating Forced Air, Natural Gas
Cooling Central Air
Fireplace No
Window Features Skylight(s)
Appliance Dishwasher, Dryer, Refrigerator, Stove, Washer
Exterior
Parking Features Attached Garage, Garage Door Opener
Garage Spaces 1.0
Roof Type Asphalt Shing
Lot Frontage 63.7
Lot Depth 115.0
Garage Yes
Building
Lot Description Urban, Park, Schools, Shopping Nearby
Faces Delrex Blvd/Jessop Crt
Foundation Poured Concrete
Sewer Sewer (Municipal)
Water Municipal
Architectural Style Bungalow
Structure Type Aluminum Siding
New Construction No
Others
Senior Community false
Tax ID 250510039
Ownership Freehold/None
Read Less
Want to know what your home might be worth? Contact us for a FREE valuation!

Our team is ready to help you sell your home for the highest possible price ASAP

GET MORE INFORMATION





