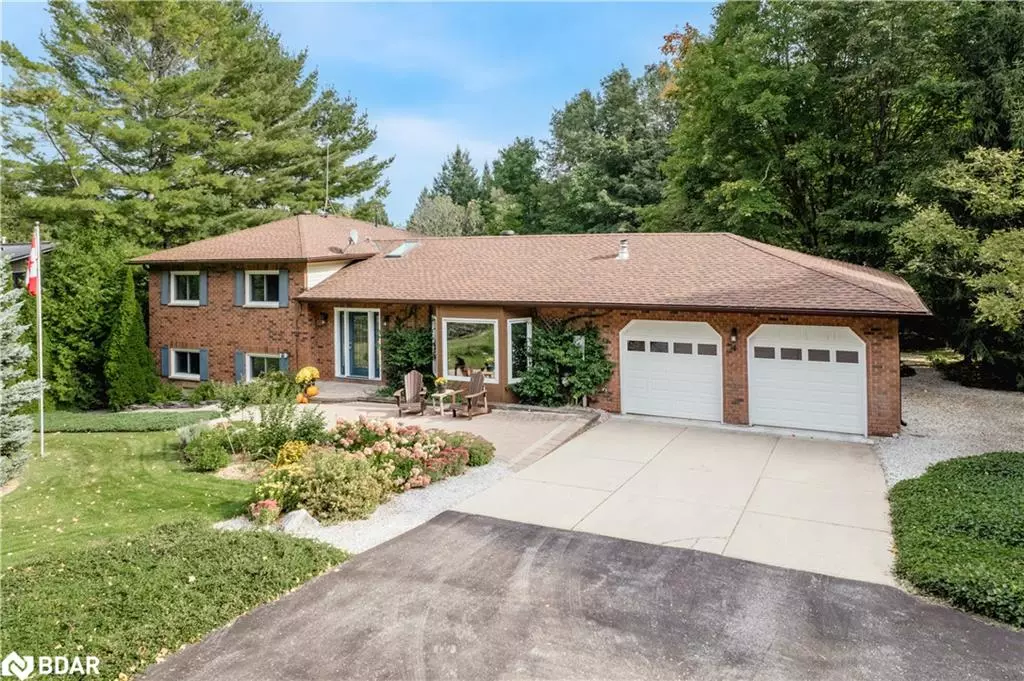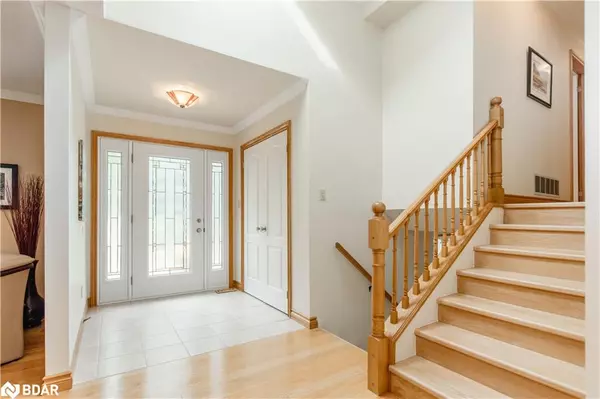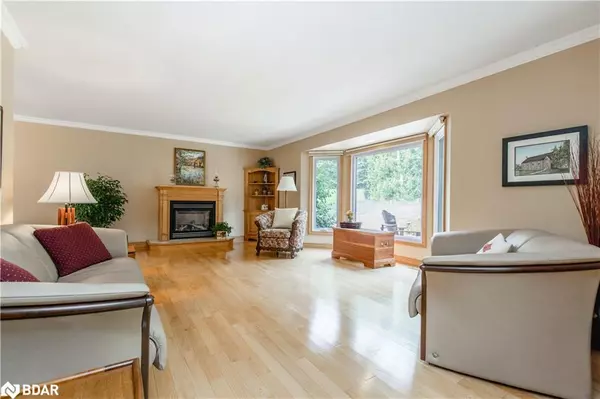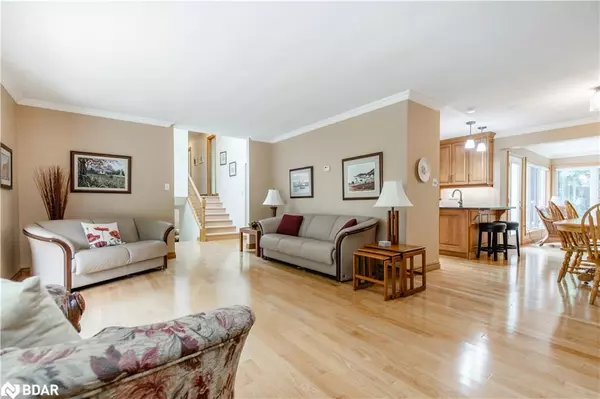$975,000
$995,000
2.0%For more information regarding the value of a property, please contact us for a free consultation.
509 Mt St Louis Road W Oro-medonte, ON L0L 1V0
3 Beds
4 Baths
1,949 SqFt
Key Details
Sold Price $975,000
Property Type Single Family Home
Sub Type Single Family Residence
Listing Status Sold
Purchase Type For Sale
Square Footage 1,949 sqft
Price per Sqft $500
MLS Listing ID 40663744
Sold Date 11/08/24
Style Sidesplit
Bedrooms 3
Full Baths 3
Half Baths 1
Abv Grd Liv Area 3,898
Originating Board Barrie
Year Built 1990
Annual Tax Amount $4,157
Lot Size 0.600 Acres
Acres 0.6
Property Description
Your private oasis is waiting for you at 509 Mt St Louis Rd! Situated amongst the trees, this lovingly landscaped property sits on just over a half acre, 2 mins from the ski hills at Mt St Louis Ski Resort. This property is a dream for outdoor enthusiasts with skiing, mountain biking and hiking trails at your fingertips, with close proximity to Mt St Louis, Horseshoe Valley, Hardwood Hills, Copeland forest, and so much more! The curb appeal of this fantastic home is bar none with it's inviting front patio surrounded by lush perennial gardens welcoming you into the warmth and charm of the foyer with its open layout and bright skylight drawing you through to the large living room and dining room area with bay window and gas fireplace. Adjacent to the dining room is the incredible custom eat-in kitchen with contemporary wood cabinetry, stainless steel appliances and large breakfast area with walk-out to the deck. The main floor also features a bright and spacious sunroom with panoramic views of the sprawling rear yard as well as a convenient powder room and inside entry from the garage. Up a few stairs you'll find 3 bedrooms including the primary with ensuite as well as a 5pc main bath. Downstairs features a wide open family room with gas fireplace and walk-out as well as as additional 4pc bath, den and full laundry room with tons of storage as well as a built-in sewing area. The fantastic features don't stop inside, the exterior of this home offers a large tiered deck with multiple walk-outs front the main floor, as well as a stone patio off of the lower level walk-out, gravel walk-ways guiding you through the english style gardens. This is definitely a home you have to visit to feel the comfort and grandeur, make sure to book your showing today!
Location
Province ON
County Simcoe County
Area Oro-Medonte
Zoning RU
Direction HWY 400 - Mt St Louis Rd W - SOP
Rooms
Other Rooms Shed(s)
Basement Partial, Finished
Kitchen 1
Interior
Interior Features Ceiling Fan(s)
Heating Forced Air, Natural Gas
Cooling Central Air
Fireplaces Number 2
Fireplaces Type Gas
Fireplace Yes
Window Features Window Coverings,Skylight(s)
Appliance Dishwasher, Dryer, Microwave, Refrigerator, Stove, Washer
Laundry Laundry Room, Lower Level
Exterior
Exterior Feature Landscaped, Year Round Living
Parking Features Attached Garage, Asphalt, Inside Entry
Garage Spaces 2.0
Roof Type Asphalt Shing
Porch Deck, Porch
Lot Frontage 99.98
Lot Depth 263.95
Garage Yes
Building
Lot Description Rural, Near Golf Course, Highway Access, Landscaped, Major Highway, School Bus Route, Skiing
Faces HWY 400 - Mt St Louis Rd W - SOP
Foundation Concrete Perimeter
Sewer Septic Tank
Water Drilled Well
Architectural Style Sidesplit
Structure Type Brick Veneer,Vinyl Siding
New Construction No
Others
Senior Community false
Tax ID 585240030
Ownership Freehold/None
Read Less
Want to know what your home might be worth? Contact us for a FREE valuation!

Our team is ready to help you sell your home for the highest possible price ASAP

GET MORE INFORMATION





