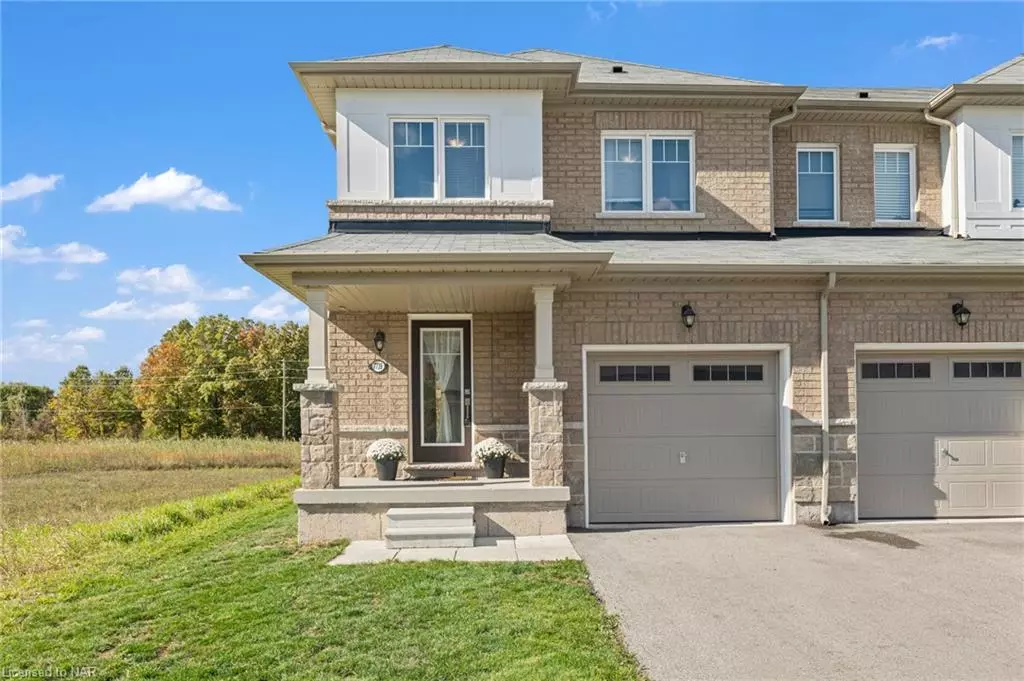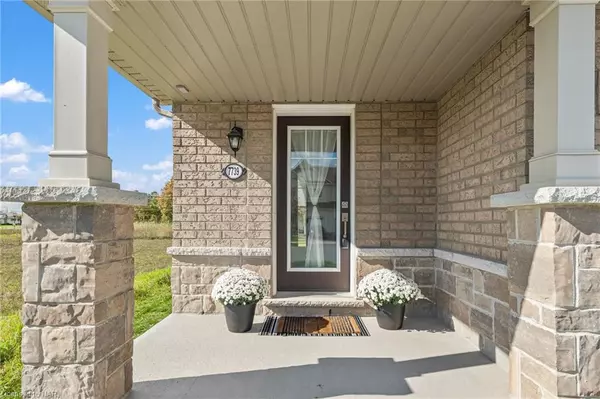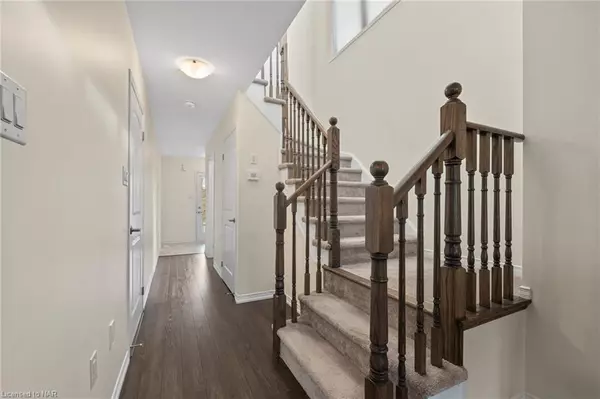$624,000
$624,000
For more information regarding the value of a property, please contact us for a free consultation.
7739 Dockweed Drive Niagara Falls, ON L2H 2Y6
3 Beds
3 Baths
1,616 SqFt
Key Details
Sold Price $624,000
Property Type Townhouse
Sub Type Row/Townhouse
Listing Status Sold
Purchase Type For Sale
Square Footage 1,616 sqft
Price per Sqft $386
MLS Listing ID 40662611
Sold Date 11/07/24
Style Two Story
Bedrooms 3
Full Baths 2
Half Baths 1
Abv Grd Liv Area 1,616
Originating Board Niagara
Year Built 2019
Annual Tax Amount $4,701
Property Description
STUNNING FREEHOLD END UNIT! This beautifully maintained 3-bedroom, 2.5-bathroom townhouse backs onto green space and offers 1,616 sq ft of modern living in one of Niagara Falls' most desirable locations! Step inside to an open-concept layout perfect for family gatherings or entertaining friends. The sleek, modern kitchen is ready for your culinary adventures, while the spacious living areas invite you to relax in style. The primary suite is your personal retreat with its own en-suite bathroom, and two additional bedrooms provide plenty of space for family, guests, or even a home office! Located near schools, parks, trails, and all the essentials, you're not far from Costco, the QEW, the new South Niagara Elementary School, and the upcoming Niagara Falls Hospital. This is family-friendly living with convenience. Move into one of the best areas in Niagara Falls and make this home yours today!
Location
Province ON
County Niagara
Area Niagara Falls
Zoning R3
Direction Garner to Sourgum to Dockweed
Rooms
Basement Full, Unfinished
Kitchen 1
Interior
Interior Features Auto Garage Door Remote(s)
Heating Forced Air
Cooling Central Air
Fireplace No
Appliance Dishwasher, Dryer, Refrigerator, Stove, Washer
Laundry Main Level
Exterior
Parking Features Attached Garage, Garage Door Opener
Garage Spaces 1.0
Roof Type Asphalt Shing
Lot Frontage 25.67
Lot Depth 92.08
Garage Yes
Building
Lot Description Urban, Near Golf Course, Highway Access, Park, Playground Nearby, Public Transit, School Bus Route, Schools, Shopping Nearby
Faces Garner to Sourgum to Dockweed
Foundation Concrete Perimeter
Sewer Sewer (Municipal)
Water Municipal
Architectural Style Two Story
Structure Type Brick
New Construction No
Schools
Elementary Schools Forestview Public School
High Schools Saint Michael Catholic High School
Others
Senior Community false
Tax ID 642631521
Ownership Freehold/None
Read Less
Want to know what your home might be worth? Contact us for a FREE valuation!

Our team is ready to help you sell your home for the highest possible price ASAP

GET MORE INFORMATION





