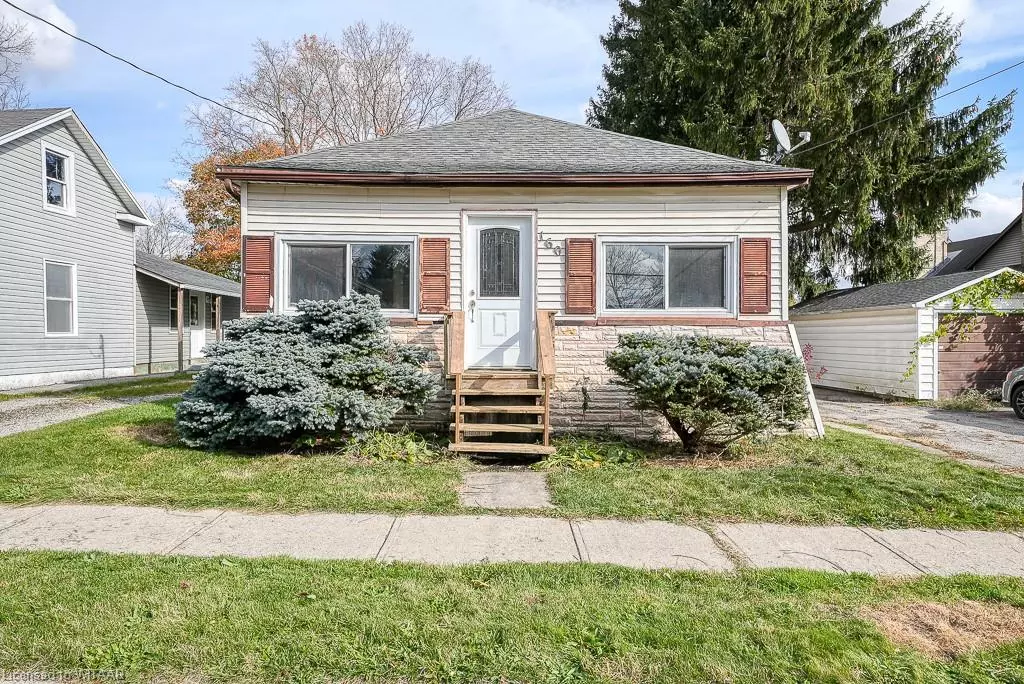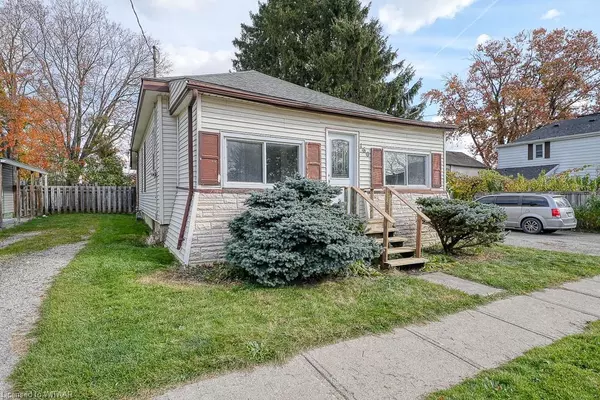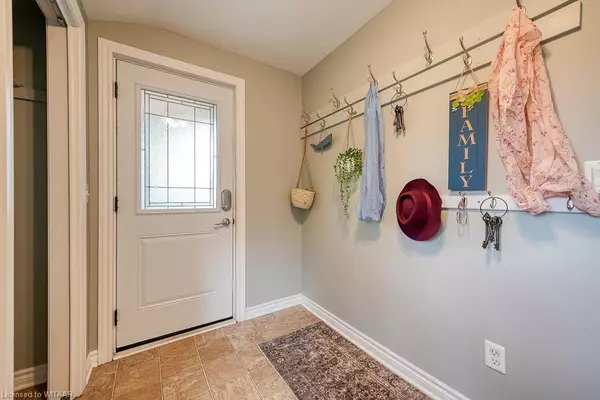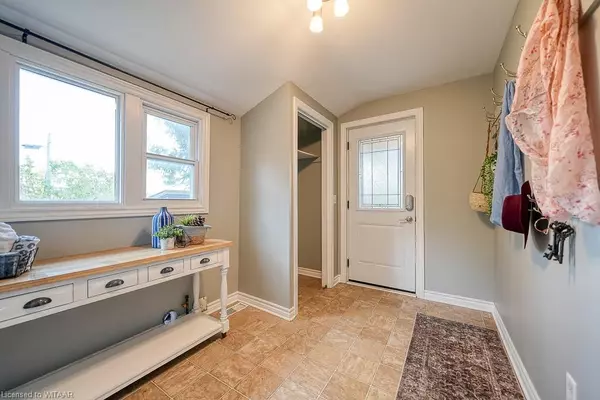$428,000
$419,900
1.9%For more information regarding the value of a property, please contact us for a free consultation.
160 John Street Ingersoll, ON N5C 3G2
2 Beds
1 Bath
1,085 SqFt
Key Details
Sold Price $428,000
Property Type Single Family Home
Sub Type Single Family Residence
Listing Status Sold
Purchase Type For Sale
Square Footage 1,085 sqft
Price per Sqft $394
MLS Listing ID 40667437
Sold Date 11/05/24
Style Bungalow
Bedrooms 2
Full Baths 1
Abv Grd Liv Area 1,085
Originating Board Woodstock-Ingersoll Tillsonburg
Year Built 1900
Annual Tax Amount $2,866
Property Description
Welcome to this cozy two-bedroom, 4 pc bath bungalow located on a dead-end street. Boasting high ceilings and updated flooring throughout, this home offers both charm and modern convenience. The main floor was completely renovated in 2009, taken down to the studs for a fresh start. Nicely updated kitchen with maple cabinets and island. Large living room with high ceilings with pot lighting. Main floor laundry adds convenience. Enjoy relaxing in the bright enclosed sunroom or entertaining on the expansive 14' x 19' deck., while the 50' x 100' lot provides ample space for outdoor living. The fully fenced backyard offers privacy and space for gardening, pets, or outdoor activities. There's also a large shed with hydro, perfect for additional storage or a workshop. The roof was updated in 2010.
Located close to amenities, this home is ideal for first time buyers or those looking to downsize.
Location
Province ON
County Oxford
Area Ingersoll
Zoning R2
Direction From Bell St, turn right onto John St and property is on the right.
Rooms
Basement Full, Unfinished
Kitchen 1
Interior
Interior Features Ceiling Fan(s)
Heating Forced Air, Natural Gas
Cooling Central Air
Fireplace No
Appliance Built-in Microwave, Refrigerator, Stove
Laundry Main Level
Exterior
Parking Features Exclusive
Utilities Available Cable Connected, Cell Service, Garbage/Sanitary Collection, Recycling Pickup, Phone Connected
Roof Type Asphalt Shing
Porch Deck
Lot Frontage 50.0
Lot Depth 100.0
Garage No
Building
Lot Description Urban, Place of Worship, Shopping Nearby
Faces From Bell St, turn right onto John St and property is on the right.
Foundation Stone
Sewer Sewer (Municipal)
Water Municipal-Metered
Architectural Style Bungalow
Structure Type Vinyl Siding
New Construction No
Schools
Elementary Schools Laurie Hawkins Ps
Others
Senior Community false
Tax ID 001740181
Ownership Freehold/None
Read Less
Want to know what your home might be worth? Contact us for a FREE valuation!

Our team is ready to help you sell your home for the highest possible price ASAP

GET MORE INFORMATION





