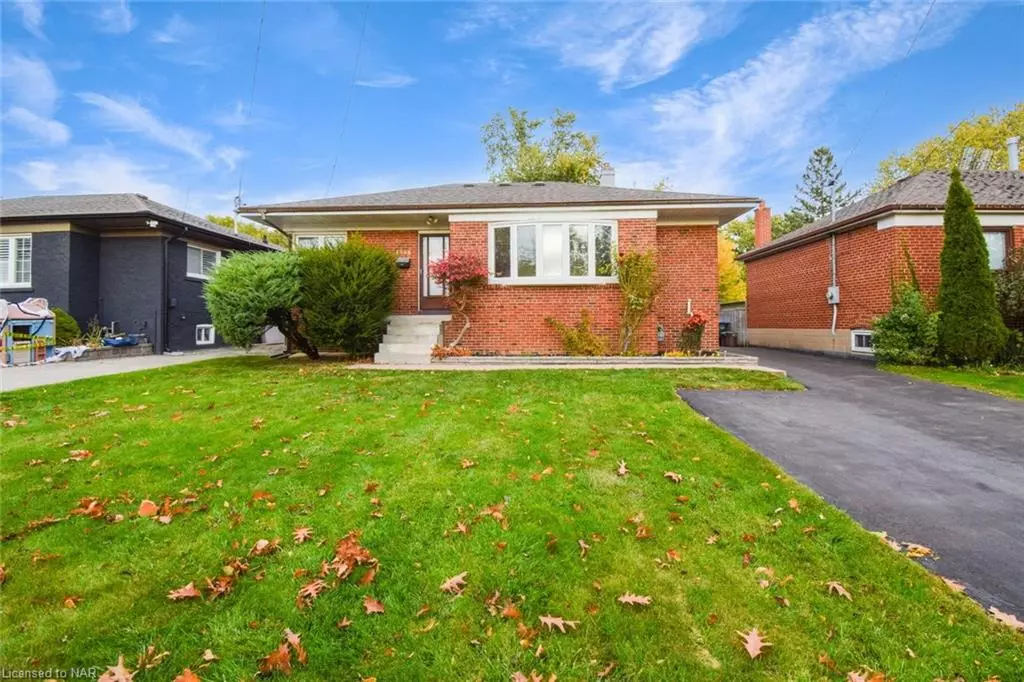$1,100,000
$999,900
10.0%For more information regarding the value of a property, please contact us for a free consultation.
1503 Blanefield Road Mississauga, ON L5G 4H3
4 Beds
2 Baths
1,202 SqFt
Key Details
Sold Price $1,100,000
Property Type Single Family Home
Sub Type Single Family Residence
Listing Status Sold
Purchase Type For Sale
Square Footage 1,202 sqft
Price per Sqft $915
MLS Listing ID 40670847
Sold Date 11/01/24
Style Bungalow Raised
Bedrooms 4
Full Baths 2
Abv Grd Liv Area 1,848
Originating Board Niagara
Year Built 1953
Annual Tax Amount $7,781
Property Description
Situated on a premium lot 50" x 220' is one of Mississaugas most sought after locations. Welcome to 1503 Blanefield Road in the mature and desirable Port Credit community. Commuters will appreciate the prime location and whether you choose to renovate to your taste or build new this property offers endless possibilities. First time in over 50 years this well maintained and cared for home is on the market. Excellent opportunity With In Law potential (2 Bedrooms, kitchenette and 2.5 bathrooms) in basement with separate entrance. Large driveway for 5 cars and room to grow. This home offers the ultimate convenience just steps away from schools, shopping plazas, public transit and major Highways. With the bonus Premium deep lot offering extra Outdoor Space, Private Deck, Patio and plenty of grass for kids or pets to play this property presents limitless possibilities. Bring your imagination and explore the potential this home holds! Floor Plans are attached for your convenience.
Location
Province ON
County Peel
Area Ms - Mississauga
Zoning R4
Direction Cawthra Road to South Service Road to Blanefield Road
Rooms
Basement Development Potential, Separate Entrance, Walk-Up Access, Full, Partially Finished
Kitchen 2
Interior
Interior Features High Speed Internet, Accessory Apartment, In-law Capability, Work Bench
Heating Baseboard, Combo Furnace, Forced Air, Natural Gas
Cooling Central Air, Energy Efficient
Fireplace No
Appliance Water Heater Owned, Dryer, Refrigerator, Stove, Washer
Laundry In Basement
Exterior
Garage Asphalt
Utilities Available Cable Connected, Electricity Connected, Fibre Optics, Natural Gas Connected, Recycling Pickup, Street Lights, Phone Connected
Waterfront No
Roof Type Asphalt Shing
Handicap Access Accessible Public Transit Nearby, Multiple Entrances, Parking, Shower Stall
Porch Deck, Patio
Lot Frontage 50.0
Lot Depth 219.25
Garage No
Building
Lot Description Urban, Rectangular, Highway Access, Major Highway, Open Spaces, Place of Worship, Playground Nearby, Quiet Area, Schools, Shopping Nearby, Subways, Trails
Faces Cawthra Road to South Service Road to Blanefield Road
Foundation Concrete Perimeter, Concrete Block, Wood Frame
Sewer Sewer (Municipal)
Water Municipal-Metered
Architectural Style Bungalow Raised
Structure Type Brick,Block,Concrete,Shingle Siding
New Construction No
Schools
Elementary Schools Janet I. Mcdougald Public School
High Schools Cawthra Park Secondary School
Others
Senior Community false
Tax ID 134710837
Ownership Freehold/None
Read Less
Want to know what your home might be worth? Contact us for a FREE valuation!

Our team is ready to help you sell your home for the highest possible price ASAP

GET MORE INFORMATION





