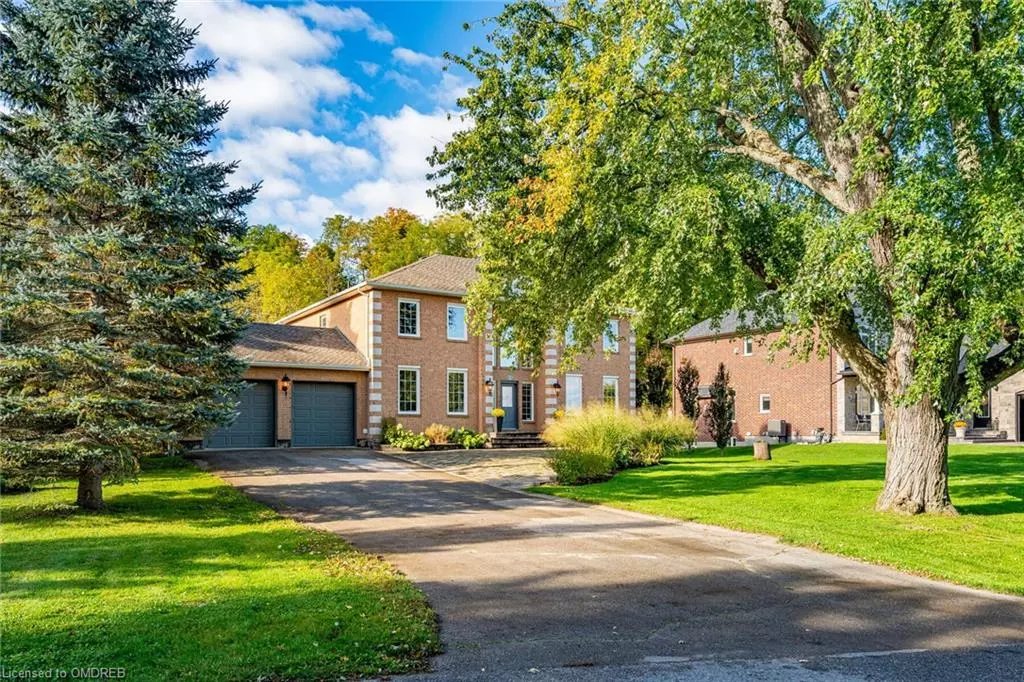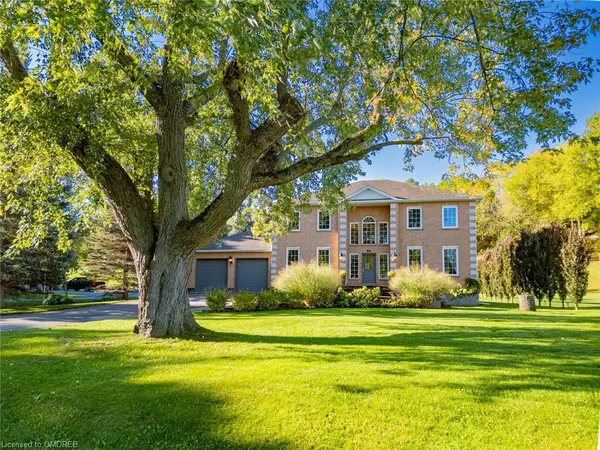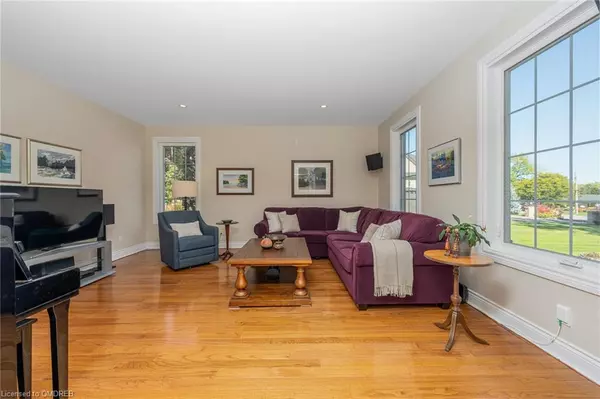$1,885,000
$1,895,000
0.5%For more information regarding the value of a property, please contact us for a free consultation.
8 Erin Street Georgetown, ON L7G 3M6
4 Beds
3 Baths
3,282 SqFt
Key Details
Sold Price $1,885,000
Property Type Single Family Home
Sub Type Single Family Residence
Listing Status Sold
Purchase Type For Sale
Square Footage 3,282 sqft
Price per Sqft $574
MLS Listing ID 40656833
Sold Date 11/04/24
Style Two Story
Bedrooms 4
Full Baths 2
Half Baths 1
Abv Grd Liv Area 3,282
Originating Board Oakville
Annual Tax Amount $8,915
Lot Size 1.370 Acres
Acres 1.37
Property Description
Quality built elegant custom home on 1.37 acres in the heart of quaint Glen Williams tucked away in a quiet pocket just steps from the Credit River, the Artisan Village and all the adorable restaurants in 'The Glen'. A fabulous mix of traditional and modern with formal living and dining rooms and that popular large open concept kitchen/family room floor plan. Beautifully maintained and lovingly kept throughout with gleaming hardwood floors, pot lighting, freshly painted, tons of upgrades and 9' ceilings! Renovated eat-in kitchen (2022) featuring stainless steel appliances, quartz counters, office nook, ceramic backsplash and loads of cabinetry open to the family room with stunning custom wood-burning fireplace (WETT certified). The principal rooms are massive and boast hardwood floors. The primary bedroom is very large with a huge walk-in closet and a new ensuite (2021) with a soaker tub, large shower and his/her sinks - it's lovely! The other three bedrooms feature hardwood floors, pot lights and double closets. 9' ceilings in the basement with most above grade windows and lots of space. Furnace and air conditioner September 2024. Many windows 2020. Gorgeous patio 2021. Oversize two-car garage and room on the driveway for all your vehicles! An impressive home and property!
Location
Province ON
County Halton
Area 3 - Halton Hills
Zoning HR1
Direction Confederation / Alexander/ Erin St.
Rooms
Other Rooms Shed(s)
Basement Full, Unfinished, Sump Pump
Kitchen 1
Interior
Interior Features Auto Garage Door Remote(s), Central Vacuum
Heating Forced Air, Natural Gas
Cooling Central Air
Fireplaces Type Insert, Wood Burning
Fireplace Yes
Appliance Water Heater, Water Softener
Laundry Main Level, Sink
Exterior
Exterior Feature Awning(s)
Parking Features Attached Garage
Garage Spaces 2.0
Utilities Available Fibre Optics
Roof Type Shingle
Street Surface Paved
Porch Patio
Lot Frontage 97.26
Lot Depth 361.56
Garage Yes
Building
Lot Description Urban, Ample Parking, Near Golf Course, Hospital
Faces Confederation / Alexander/ Erin St.
Foundation Poured Concrete
Sewer Septic Tank
Water Municipal
Architectural Style Two Story
Structure Type Brick
New Construction No
Others
Senior Community false
Tax ID 250370732
Ownership Freehold/None
Read Less
Want to know what your home might be worth? Contact us for a FREE valuation!

Our team is ready to help you sell your home for the highest possible price ASAP

GET MORE INFORMATION





