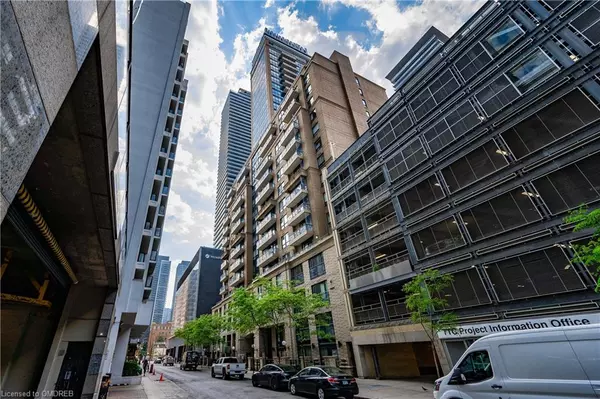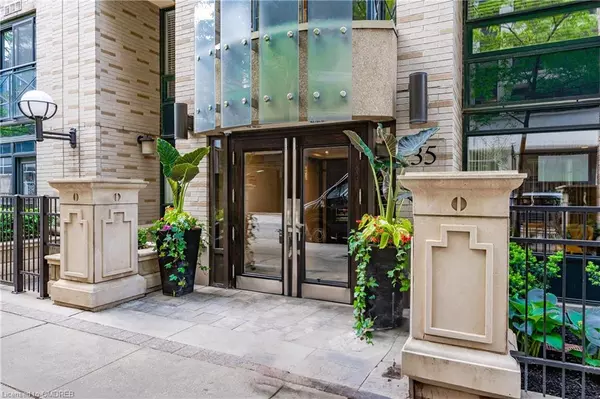$625,000
$638,000
2.0%For more information regarding the value of a property, please contact us for a free consultation.
35 Hayden Street #401 Toronto, ON M4Y 3C3
1 Bed
2 Baths
700 SqFt
Key Details
Sold Price $625,000
Property Type Condo
Sub Type Condo/Apt Unit
Listing Status Sold
Purchase Type For Sale
Square Footage 700 sqft
Price per Sqft $892
MLS Listing ID 40632257
Sold Date 11/04/24
Style 1 Storey/Apt
Bedrooms 1
Full Baths 1
Half Baths 1
HOA Fees $670/mo
HOA Y/N Yes
Abv Grd Liv Area 700
Originating Board Oakville
Annual Tax Amount $3,098
Property Description
Welcome to 35 Hayden Street, a very well run, luxury boutique building in the heart of the city, just steps to
Yonge/Bloor Subway, Yorkville, U Of T, shops, restaurants & more! This gorgeous open concept unit has been
updated & upgraded with premium finishes and is move in ready! Bright & spacious 1 BEDROOM + DEN & 2
BATHROOMS. Renovated & extended kitchen with quartz counters, marble backsplash and s/s appliances.
Hardwood floors, 9 ft ceilings, ensuite laundry, spacious bedroom and ensuite, large separate DEN, balcony
with unobstructed views…and so much more. Condo Amenities: Indoor Pool,
Whirlpool, 24Hr Concierge, Exercise Rm, Outdoor Terrace with B.B.Q., Party Room with Kitchen, Dining &
Billiards, Guest Suites.
Location
Province ON
County Toronto
Area Tc08 - Toronto Central
Zoning CRT4.0
Direction Yonge/Bloor
Rooms
Kitchen 1
Interior
Interior Features None
Heating Forced Air
Cooling Central Air
Fireplace No
Window Features Window Coverings
Appliance Built-in Microwave, Dishwasher, Dryer, Refrigerator, Stove, Washer
Laundry In-Suite
Exterior
Pool Indoor
Roof Type Asphalt
Porch Open
Garage Yes
Building
Lot Description Urban, Public Parking, Public Transit, Shopping Nearby, Subways
Faces Yonge/Bloor
Sewer Sewer (Municipal)
Water Municipal
Architectural Style 1 Storey/Apt
Structure Type Brick
New Construction No
Others
HOA Fee Include Insurance,Building Maintenance,C.A.M.,Common Elements,Heat,Water
Senior Community false
Tax ID 130940052
Ownership Condominium
Read Less
Want to know what your home might be worth? Contact us for a FREE valuation!

Our team is ready to help you sell your home for the highest possible price ASAP

GET MORE INFORMATION





