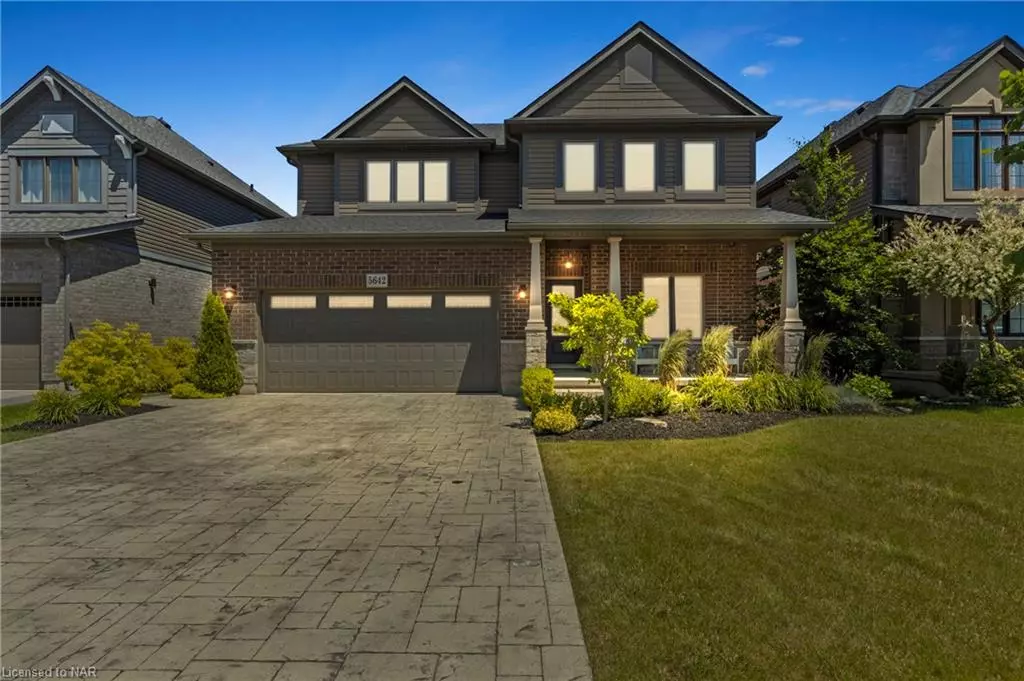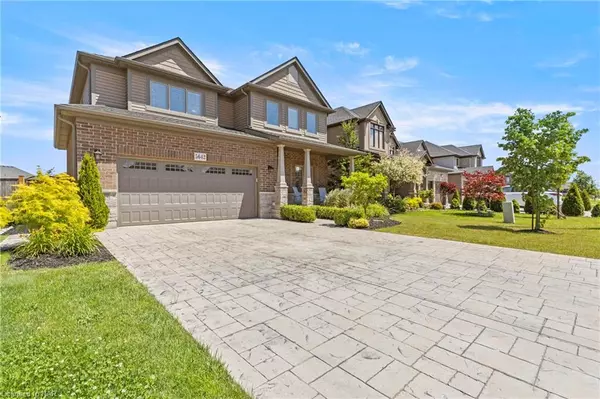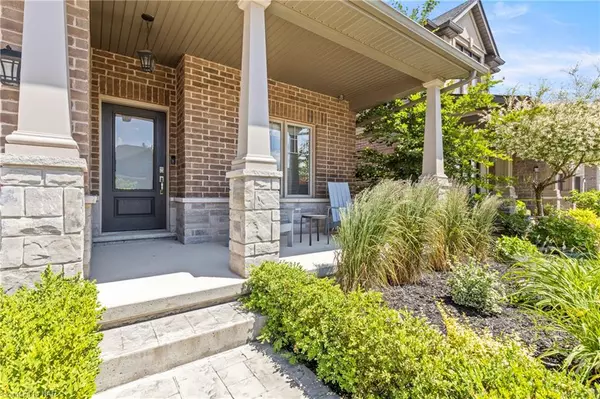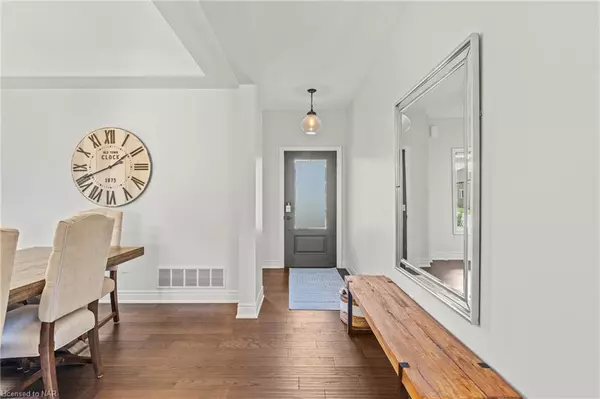$1,110,000
$1,199,900
7.5%For more information regarding the value of a property, please contact us for a free consultation.
5642 Osprey Avenue Niagara Falls, ON L2H 0M2
3 Beds
3 Baths
2,100 SqFt
Key Details
Sold Price $1,110,000
Property Type Single Family Home
Sub Type Single Family Residence
Listing Status Sold
Purchase Type For Sale
Square Footage 2,100 sqft
Price per Sqft $528
MLS Listing ID 40669769
Sold Date 11/04/24
Style Two Story
Bedrooms 3
Full Baths 2
Half Baths 1
Abv Grd Liv Area 2,100
Originating Board Niagara
Year Built 2016
Annual Tax Amount $7,233
Property Description
Step into the luxurious lifestyle at 5642 Osprey nestled in The Fernwood Estates Neighbourhood. Crafted by one of Niagara's finest builders, Mountain View Homes, this residence exudes elegance, charm and functionality! Upon arrival, the meticulously maintained property welcomes you with a grand driveway leading to a double garage, adorned with a stamped concrete driveway. Spanning 2100 square feet above grade, this two-story home boasts an open-concept design on the main floor, showcasing hardwood flooring,
a stunning kitchen with ample storage, quartz countertops, an island, and a gas stove, family room and dinning room. The kitchen seamlessly flows to the glass patio doors, offering a picturesque view of the backyard. Prepare to be mesmerized by this fantastic backyard, featuring a fenced, low-maintenance yard with a spacious deck, a covered patio with a built-in fan, an inviting in-ground pool surrounded by stamped concrete, and a relaxing hot tub. Perfect for entertaining guests or enjoying quiet evenings under the stars. Ascending to the second floor, discover a luxurious master bedroom with an ensuite featuring a glass-tiled shower and a soothing soaker tub. Additionally, there is a second full bathroom, two more bedrooms, and a loft area that can easily be transformed into a fourth bedroom for larger families.Convenience meets functionality with the laundry room conveniently located on the second floor, offering added ease to your daily routine.The basement awaits your personal touch, with only flooring needed to complete the space. Unleash your creativity and customize this area to suit your unique style and preferences! Don’t miss your
opportunity to view this home.
Location
Province ON
County Niagara
Area Niagara Falls
Zoning R1
Direction Hendershot / Garner
Rooms
Other Rooms Shed(s)
Basement Full, Partially Finished
Kitchen 1
Interior
Interior Features Other
Heating Forced Air, Natural Gas
Cooling Central Air
Fireplaces Type Gas
Fireplace Yes
Appliance Dishwasher, Dryer, Gas Stove, Refrigerator, Washer
Laundry In-Suite
Exterior
Parking Features Attached Garage, Concrete
Garage Spaces 2.0
Fence Full
Pool In Ground
Roof Type Fiberglass
Lot Frontage 47.57
Lot Depth 111.55
Garage Yes
Building
Lot Description Urban, Rectangular, Quiet Area
Faces Hendershot / Garner
Foundation Poured Concrete
Sewer Sewer (Municipal)
Water Municipal
Architectural Style Two Story
Structure Type Brick,Stone,Vinyl Siding
New Construction No
Others
Senior Community false
Tax ID 642650662
Ownership Freehold/None
Read Less
Want to know what your home might be worth? Contact us for a FREE valuation!

Our team is ready to help you sell your home for the highest possible price ASAP

GET MORE INFORMATION





