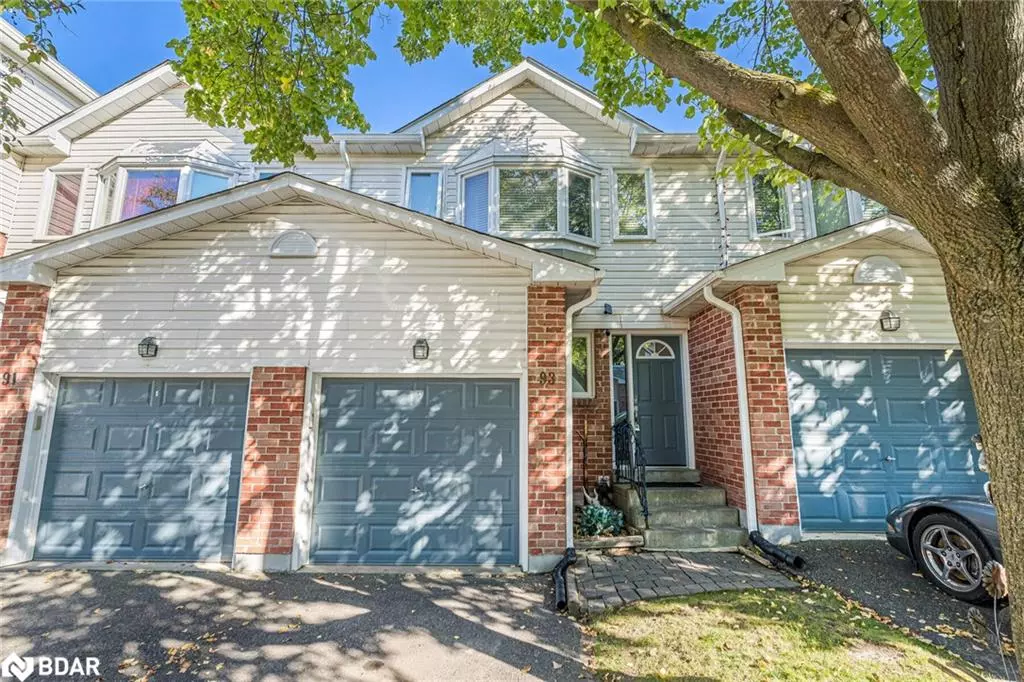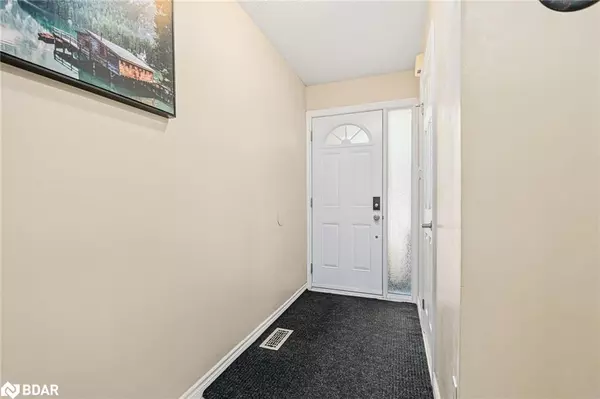$715,000
$725,000
1.4%For more information regarding the value of a property, please contact us for a free consultation.
93 Corey Circle Georgetown, ON L7G 5L8
4 Beds
4 Baths
1,200 SqFt
Key Details
Sold Price $715,000
Property Type Townhouse
Sub Type Row/Townhouse
Listing Status Sold
Purchase Type For Sale
Square Footage 1,200 sqft
Price per Sqft $595
MLS Listing ID 40656026
Sold Date 11/01/24
Style Two Story
Bedrooms 4
Full Baths 3
Half Baths 1
HOA Fees $351/mo
HOA Y/N Yes
Abv Grd Liv Area 1,200
Originating Board Barrie
Annual Tax Amount $3,028
Property Description
Fabulous townhome that backs onto green space with mature trees, and very tranquil setting in the morning and evening. Finished top to bottom this 3 bedroom 2-storey townhome offers a very large Primary bedroom with 4 PC ensuite, walk-in closet, bay window, office nook and double doors. 2 other bedrooms are also a good size and overlook the green space. Very modern and elegant kitchen with quartz counters, sleak backsplash, stainless steel appliances, under mount sink, walk out to patio, and overlooks the living area. The home boats 3.5 updated bathrooms, furnace (Lennox) /AC/HWT all new and owned in 2019, owned water softener. Great location steps from the play areas, visitor parking, The GO Station, and the credit river, perfect for commuters and all amenities. Attached Garage with garage opener, remotes and key pad. Finished basement with 3 PC bathroom, office, bedroom and laundry area. This is a great starter or down sizing family home, situated in a quiet friendly community. Move in ready!!
Location
Province ON
County Halton
Area 3 - Halton Hills
Zoning Residential EP2, MDR2
Direction Mountainview - Stewart MacLaren - Maple
Rooms
Basement Full, Finished
Kitchen 1
Interior
Interior Features Auto Garage Door Remote(s), Built-In Appliances
Heating Forced Air, Natural Gas
Cooling Central Air
Fireplace No
Appliance Water Heater, Water Softener, Dishwasher, Dryer, Microwave, Range Hood, Refrigerator, Stove, Washer
Exterior
Parking Features Attached Garage, Garage Door Opener
Garage Spaces 1.0
Roof Type Asphalt Shing
Garage Yes
Building
Lot Description Urban, Near Golf Course, Greenbelt, Park, Playground Nearby, Ravine, Schools
Faces Mountainview - Stewart MacLaren - Maple
Sewer Sewer (Municipal)
Water Municipal
Architectural Style Two Story
Structure Type Aluminum Siding,Brick
New Construction No
Others
HOA Fee Include Building Insurance common Elements parking
Senior Community false
Tax ID 255410158
Ownership Condominium
Read Less
Want to know what your home might be worth? Contact us for a FREE valuation!

Our team is ready to help you sell your home for the highest possible price ASAP

GET MORE INFORMATION





