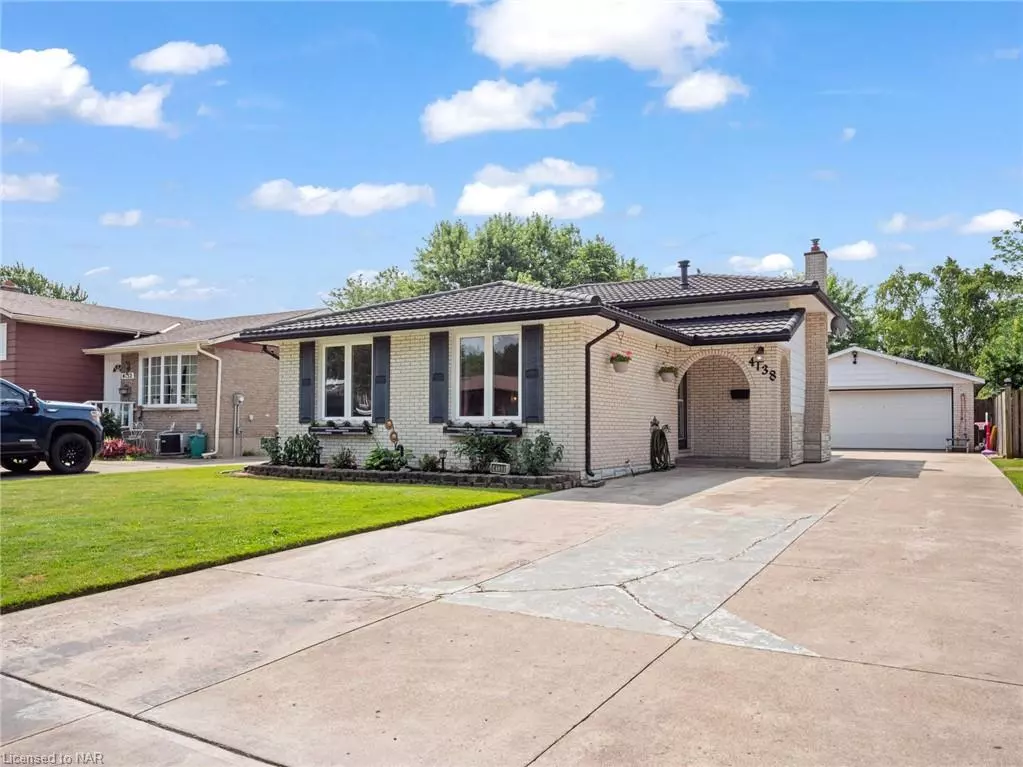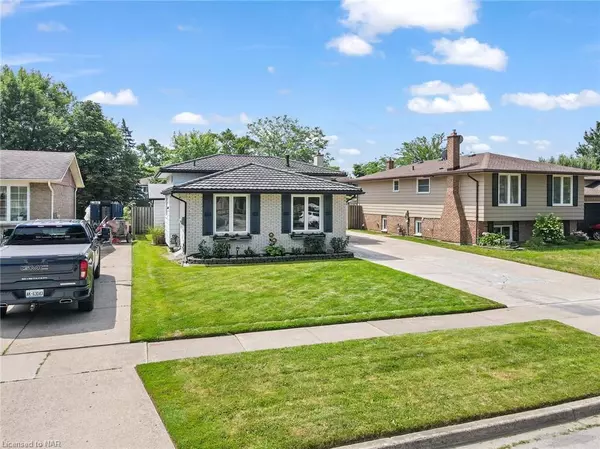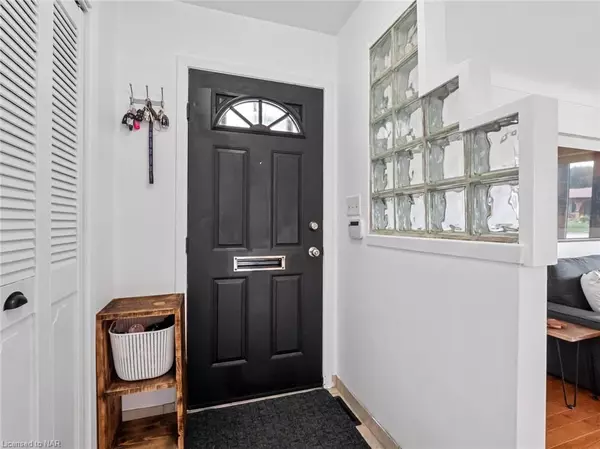$660,000
$699,900
5.7%For more information regarding the value of a property, please contact us for a free consultation.
4138 Brookdale Drive Niagara Falls, ON L2H 2B4
3 Beds
2 Baths
1,030 SqFt
Key Details
Sold Price $660,000
Property Type Single Family Home
Sub Type Single Family Residence
Listing Status Sold
Purchase Type For Sale
Square Footage 1,030 sqft
Price per Sqft $640
MLS Listing ID 40632993
Sold Date 11/02/24
Style Backsplit
Bedrooms 3
Full Baths 2
Abv Grd Liv Area 1,030
Originating Board Niagara
Year Built 1976
Annual Tax Amount $3,873
Property Description
Nicely kept family home in a great north west end location close proximity to QEW access , main roads, shopping, schools and all amenities. Updated kitchen with replaced cabinetry and granite counter tops, built in desk center, bright and pleasing Living/dining room. 3 spacious bedrooms, updated 4pc bath. Lower level features lovely family room with bar and gas fireplace, separate entry to back yard. Basement has 3pc bath and plenty of storage , laundry and utility room and cold cellar. Back Yard Mechanic or Hobbyist will be WOWED by this 3 car plus garage measuring 44.7 x 24.1 Great spot to store all the toys or work projects. Separate " Mancave " in side the garage, 20.4 x 12 is complete with pool table, This room features double doors to privacy fenced in pool sized yard, 3 other storage sheds beyond garage. Wooden deck and concrete patio area , She Shed or Shade Shelter with patio doors overlooking deck and rear lot . Hard to find this size garage within the city Great place to raise a family
Location
Province ON
County Niagara
Area Niagara Falls
Zoning RIC
Direction Thorold Stone Road to Brookdale
Rooms
Basement Separate Entrance, Full, Finished, Sump Pump
Kitchen 1
Interior
Interior Features Auto Garage Door Remote(s), Ceiling Fan(s)
Heating Forced Air, Natural Gas
Cooling Central Air
Fireplaces Number 1
Fireplace Yes
Appliance Dishwasher, Dryer, Refrigerator, Stove, Washer
Laundry In Basement
Exterior
Parking Features Detached Garage, Garage Door Opener, Concrete
Garage Spaces 3.0
Roof Type Metal
Porch Patio
Lot Frontage 50.0
Lot Depth 150.2
Garage Yes
Building
Lot Description Urban, Highway Access, Major Highway, Public Transit, Schools, Shopping Nearby
Faces Thorold Stone Road to Brookdale
Foundation Poured Concrete
Sewer Sewer (Municipal)
Water Municipal-Metered
Architectural Style Backsplit
Structure Type Brick Veneer,Vinyl Siding
New Construction No
Others
Senior Community false
Tax ID 643010044
Ownership Freehold/None
Read Less
Want to know what your home might be worth? Contact us for a FREE valuation!

Our team is ready to help you sell your home for the highest possible price ASAP

GET MORE INFORMATION





