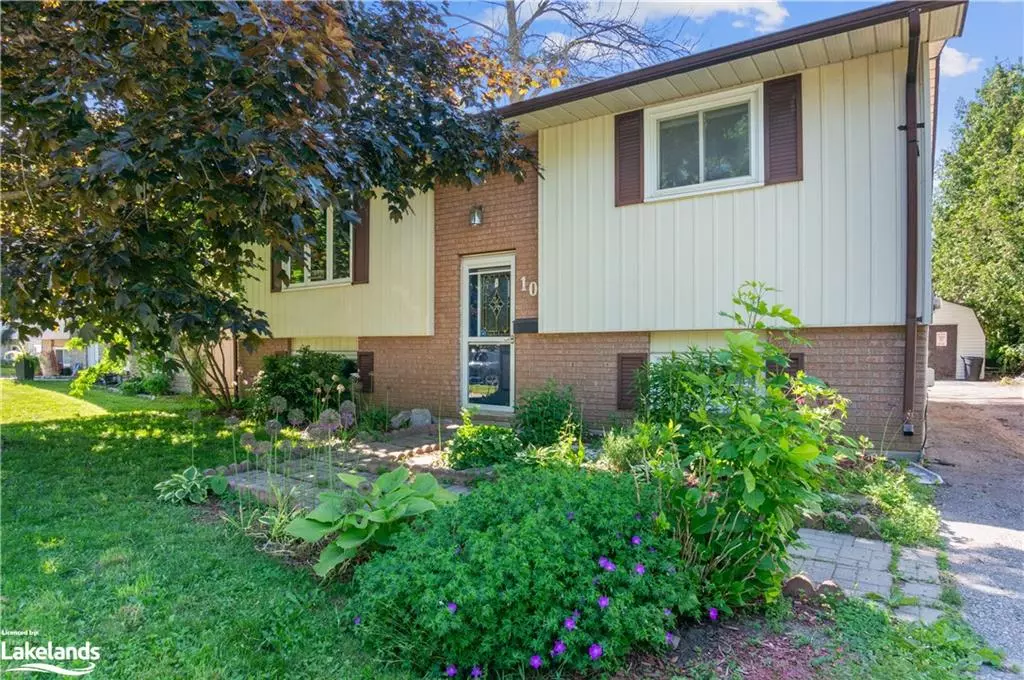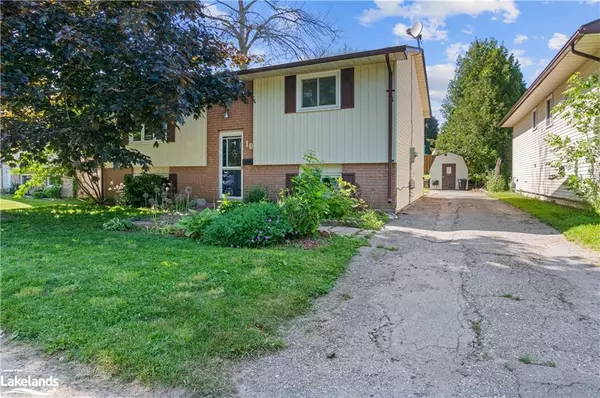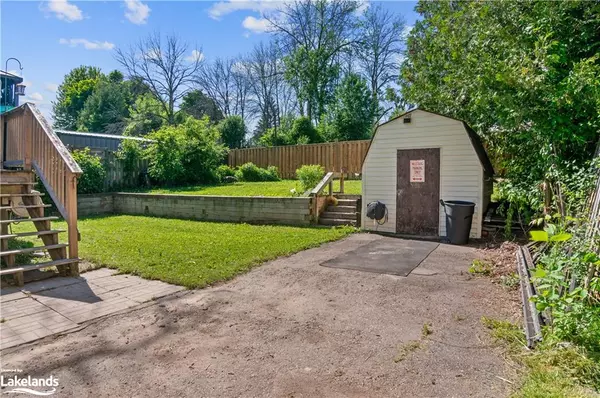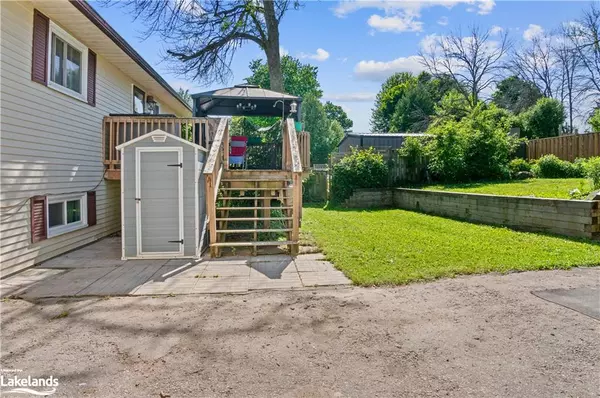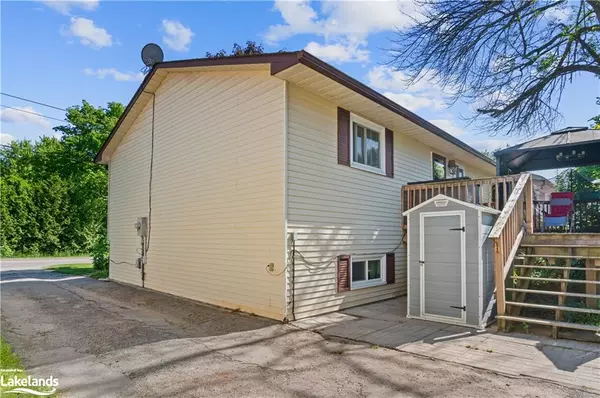$540,000
$549,000
1.6%For more information regarding the value of a property, please contact us for a free consultation.
10 Shannon Street W Orillia, ON L3V 6L7
3 Beds
2 Baths
936 SqFt
Key Details
Sold Price $540,000
Property Type Single Family Home
Sub Type Single Family Residence
Listing Status Sold
Purchase Type For Sale
Square Footage 936 sqft
Price per Sqft $576
MLS Listing ID 40668152
Sold Date 11/01/24
Style Bungalow
Bedrooms 3
Full Baths 1
Half Baths 1
Abv Grd Liv Area 1,836
Originating Board The Lakelands
Year Built 1986
Annual Tax Amount $3,260
Property Description
Welcome to this delightful raised bungalow that has been lovingly cared for. This home features two generous
bedrooms on the main floor, a spacious eat-in kitchen, a large living room, and a 4-piece bathroom. The fully
developed lower level boasts plenty of natural light, a third bedroom, a large family room with space for a
second kitchen at one end, a 3-piece bathroom, a storage area, and a laundry room with potential to develop
a fourth bedroom. Step outside to the large deck off the main floor kitchen, which includes a covered section
that could easily be screened in. The backyard offers plenty of room for family fun and space for gardens as
well as an existing shed for additional storage and a single-car driveway. Enjoy the convenience of living just
a few doors down from a beautiful beachside park. The park features ball diamonds, soccer fields, swings, and
other amenities perfect for an active family. Don't miss the opportunity to make this charming home your
own!
Location
Province ON
County Simcoe County
Area Orillia
Zoning R2
Direction Highway 11 North , turn right to merge Hwy 12 South, turn right onto West St S, Left onto Shannon St.
Rooms
Other Rooms Shed(s)
Basement Full, Finished
Kitchen 1
Interior
Interior Features In-law Capability
Heating Forced Air, Natural Gas
Cooling Central Air
Fireplace No
Window Features Window Coverings
Appliance Dishwasher, Stove
Laundry Electric Dryer Hookup, Lower Level, Sink, Washer Hookup
Exterior
Exterior Feature Fishing, Landscaped, Privacy, Recreational Area, Storage Buildings, Year Round Living
Parking Features Asphalt, Exclusive
Waterfront Description Access to Water,Lake Privileges
View Y/N true
View Park/Greenbelt
Roof Type Shingle
Street Surface Paved
Porch Deck
Lot Frontage 50.0
Lot Depth 100.0
Garage No
Building
Lot Description Urban, Rectangular, Beach, Dog Park, Highway Access, Landscaped, Major Highway, Park, Playground Nearby, Public Parking, Public Transit, Quiet Area, Rec./Community Centre, School Bus Route, Schools, Shopping Nearby
Faces Highway 11 North , turn right to merge Hwy 12 South, turn right onto West St S, Left onto Shannon St.
Foundation Concrete Perimeter
Sewer Sewer (Municipal)
Water Municipal
Architectural Style Bungalow
Structure Type Vinyl Siding
New Construction No
Schools
Elementary Schools Regent Park
High Schools Orillia Secondary School/Patrick Fogarty
Others
Senior Community false
Tax ID 586790001
Ownership Freehold/None
Read Less
Want to know what your home might be worth? Contact us for a FREE valuation!

Our team is ready to help you sell your home for the highest possible price ASAP

GET MORE INFORMATION

