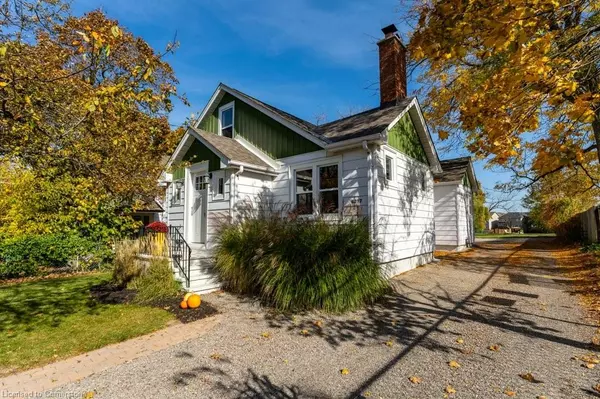$639,500
$645,000
0.9%For more information regarding the value of a property, please contact us for a free consultation.
4217 Hixon Street Beamsville, ON L3J 0L6
2 Beds
1 Bath
1,066 SqFt
Key Details
Sold Price $639,500
Property Type Single Family Home
Sub Type Single Family Residence
Listing Status Sold
Purchase Type For Sale
Square Footage 1,066 sqft
Price per Sqft $599
MLS Listing ID 40668505
Sold Date 11/01/24
Style Bungalow
Bedrooms 2
Full Baths 1
Abv Grd Liv Area 1,066
Originating Board Hamilton - Burlington
Year Built 1945
Annual Tax Amount $4,251
Property Description
Discover the perfect blend of charm and modern convenience in the beautifully renovated 2-bedroom bungalow. Nestled on an expansive lot that stretches over 350' deep, this carpet-free home boasts a separate heated garage and a long driveway with ample space for up to 8 vehicles, while providing easy access to the back yard. Imagine the possibilities in your spacious backyard - it's ideal for an ice rink, swimming pool, or even has the potential for an accessory dwelling or second home (Buyers are encouraged to conduct due diligence regarding zoning and permitted uses). Inside the home, you'll be captivated by the restored hardwood floors featuring intricate inlay design in the dining room and living room, complemented by elegant cove molding. The full staircase off the dining room leads to a versatile unfinished attic space, ready to be transformed into a luxurious master retreat, a playroom for the kids, cozy family room, or home office. Both bedrooms on the main floor are generously sized, and one bedroom comes equipped with a stylish Bluetooth ceiling fan with integrated lighting, ensuring comfort and convenience. Recent upgrades - all completed in 2024, include energy-efficient windows, exterior doors, central air conditioning, a modern bathroom vanity, toilet and bathtub, and a new dishwasher. The roof was replaced in 2022, and the garage roof is approximately 10 years old. The detached heated and insulated garage includes 3 welding plugs, provides room for 2 cars, and it features an expansive attic storage with shelving, perfect for all your seasonal storage needs. Don't miss the opportunity to make this charming bungalow your new home!
Location
Province ON
County Niagara
Area Lincoln
Zoning RM2
Direction King Street to Hixon Street.
Rooms
Other Rooms Shed(s)
Basement Full, Unfinished
Kitchen 1
Interior
Interior Features Central Vacuum, Ceiling Fan(s)
Heating Gas Hot Water, Radiant, Water Radiators
Cooling Central Air
Fireplace No
Appliance Dishwasher, Range Hood, Refrigerator, Stove, Washer
Laundry Electric Dryer Hookup, In Basement, Sink, Washer Hookup
Exterior
Exterior Feature Landscaped, Private Entrance
Parking Features Detached Garage, Gravel
Garage Spaces 2.0
Fence Fence - Partial
Roof Type Asphalt Shing
Porch Deck, Patio, Porch
Lot Frontage 45.62
Lot Depth 352.05
Garage Yes
Building
Lot Description Urban, Rectangular, Ample Parking, City Lot, Library, Place of Worship, Playground Nearby, Rec./Community Centre, Schools, Shopping Nearby
Faces King Street to Hixon Street.
Foundation Poured Concrete
Sewer Sewer (Municipal)
Water Municipal
Architectural Style Bungalow
Structure Type Aluminum Siding,Concrete,Shingle Siding,Wood Siding
New Construction No
Others
Senior Community false
Tax ID 461060098
Ownership Freehold/None
Read Less
Want to know what your home might be worth? Contact us for a FREE valuation!

Our team is ready to help you sell your home for the highest possible price ASAP

GET MORE INFORMATION





