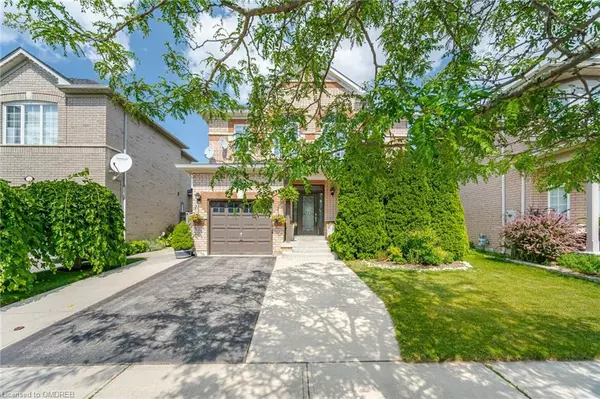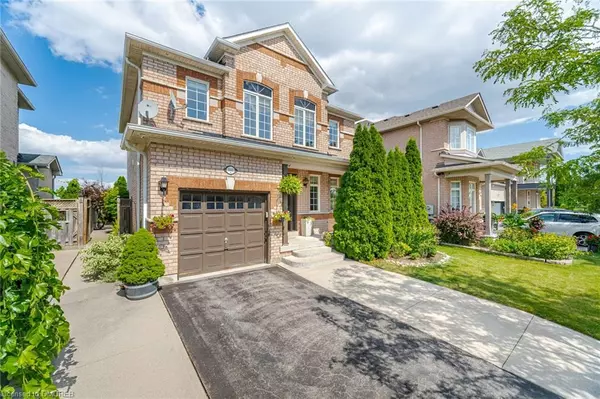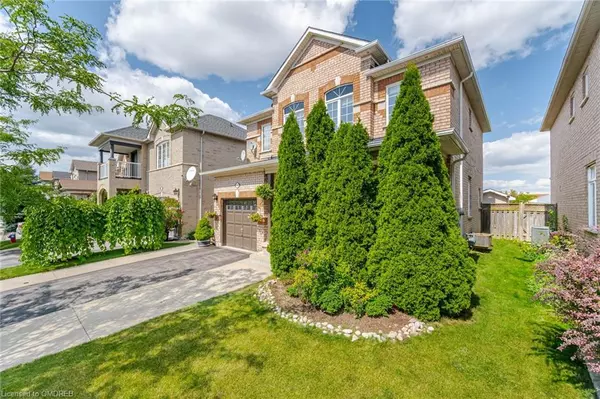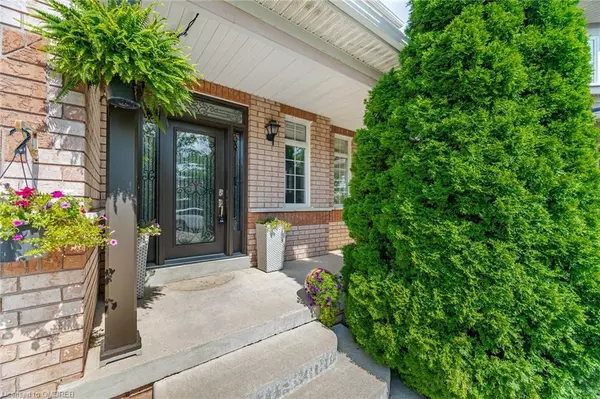$1,270,000
$1,299,900
2.3%For more information regarding the value of a property, please contact us for a free consultation.
3541 Jorie Crescent Mississauga, ON L5M 7G5
4 Beds
4 Baths
1,950 SqFt
Key Details
Sold Price $1,270,000
Property Type Single Family Home
Sub Type Single Family Residence
Listing Status Sold
Purchase Type For Sale
Square Footage 1,950 sqft
Price per Sqft $651
MLS Listing ID 40638206
Sold Date 11/01/24
Style Two Story
Bedrooms 4
Full Baths 3
Half Baths 1
Abv Grd Liv Area 1,950
Originating Board Oakville
Year Built 2003
Annual Tax Amount $6,512
Property Description
Beautiful 1950 sq ft detached home on premium lot backing onto Park on a quiet child safe street! Professionally finished basement with 3 piece bath and 4th bedroom or den and large rec room! Hardwood floors throughout all levels including basement. Kitchen and family room are open concept and overlook the yard and park! Stainless steel appliances and granite counters in kitchen! 9 foot ceilings! Wood staircases. Carpet free home! Beautiful landscaping front and back. Walk to schools! Fabulous Churchill meadows community with quick access to highways 407, 403, 401 and minutes to QEW. Hospital, shopping and parks nearby! Shows well!
Location
Province ON
County Peel
Area Ms - Mississauga
Zoning R4
Direction Churchill Meadows to Jorie
Rooms
Basement Full, Finished
Kitchen 1
Interior
Interior Features None
Heating Forced Air, Natural Gas
Cooling Central Air
Fireplace No
Window Features Window Coverings
Appliance Dishwasher, Dryer, Gas Stove, Refrigerator, Washer
Exterior
Garage Attached Garage, Garage Door Opener
Garage Spaces 1.0
Waterfront No
Roof Type Asphalt Shing
Lot Frontage 41.01
Lot Depth 85.3
Garage Yes
Building
Lot Description Urban, Rectangular, Highway Access, Hospital, Park, Schools, Shopping Nearby
Faces Churchill Meadows to Jorie
Foundation Poured Concrete
Sewer Sewer (Municipal)
Water Municipal
Architectural Style Two Story
Structure Type Brick
New Construction No
Others
Senior Community false
Tax ID 132394775
Ownership Freehold/None
Read Less
Want to know what your home might be worth? Contact us for a FREE valuation!

Our team is ready to help you sell your home for the highest possible price ASAP

GET MORE INFORMATION





