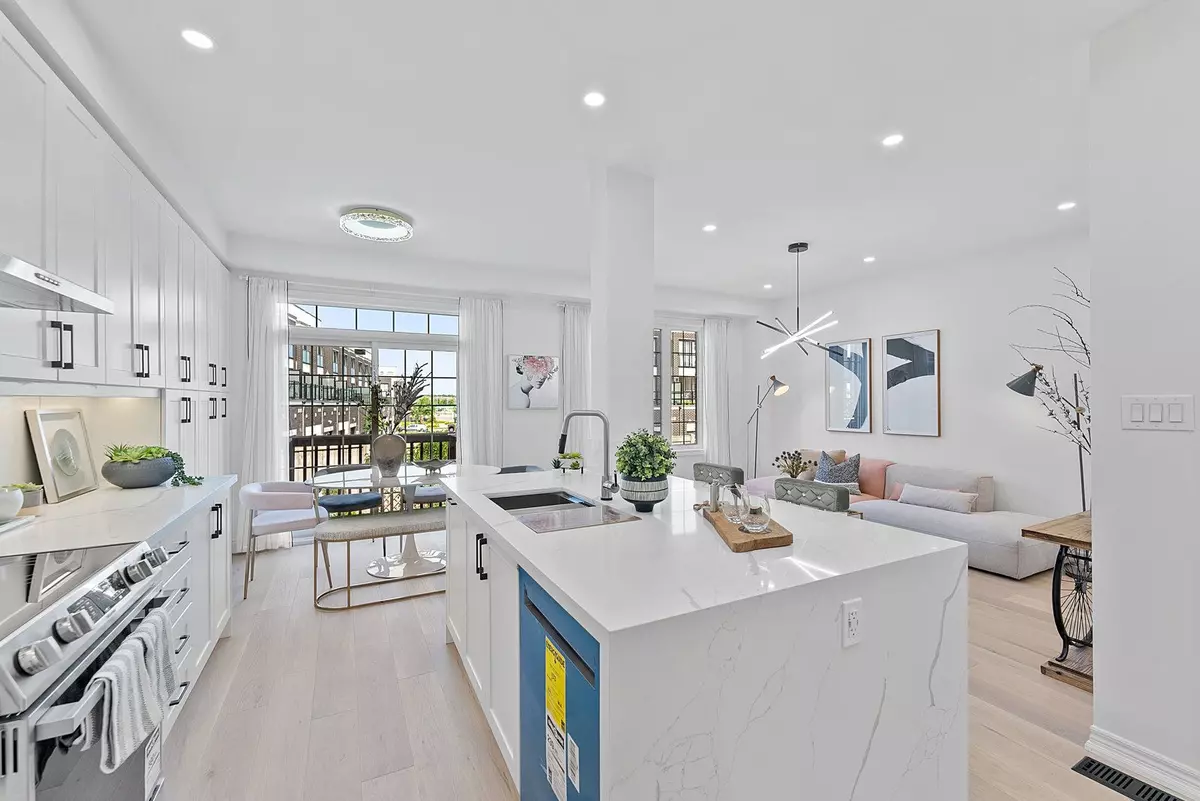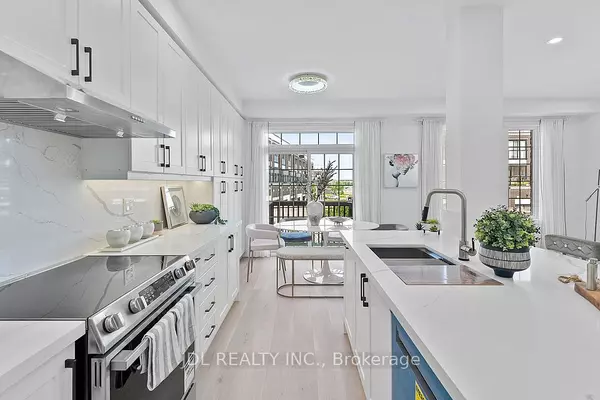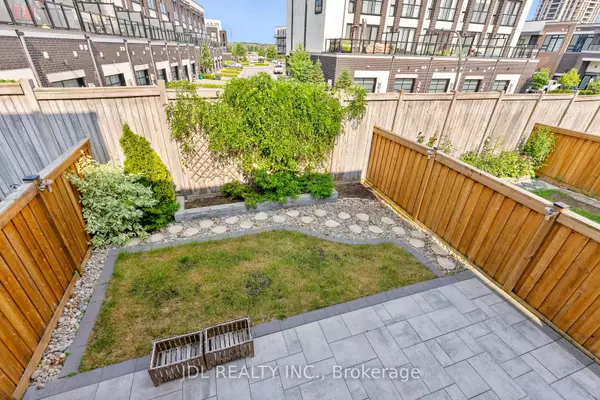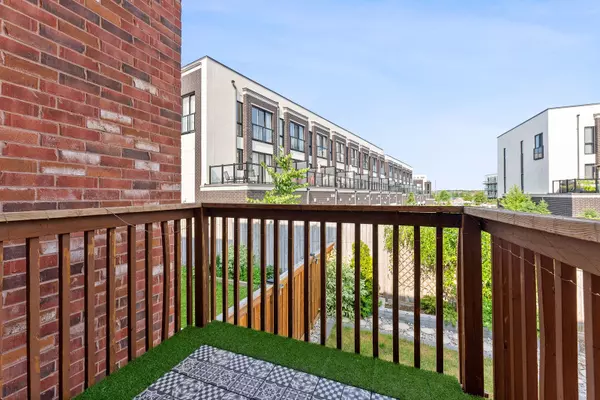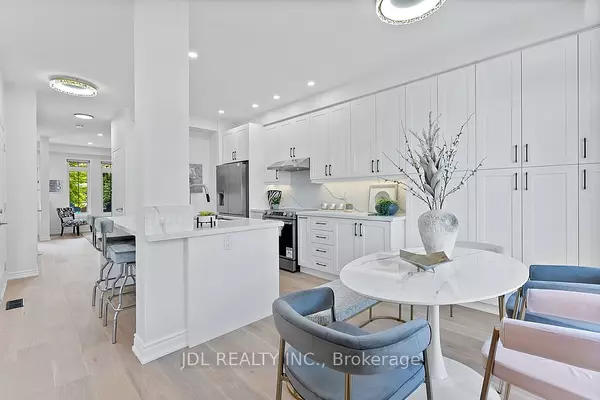$1,440,000
$1,468,000
1.9%For more information regarding the value of a property, please contact us for a free consultation.
97 Hammersly BLVD Markham, ON L6E 0L1
4 Beds
4 Baths
Key Details
Sold Price $1,440,000
Property Type Multi-Family
Sub Type Semi-Detached
Listing Status Sold
Purchase Type For Sale
Approx. Sqft 1500-2000
Subdivision Wismer
MLS Listing ID N9343298
Sold Date 12/20/24
Style 2-Storey
Bedrooms 4
Annual Tax Amount $4,687
Tax Year 2024
Property Sub-Type Semi-Detached
Property Description
Welcome to this fully custom renovated, modern family home in one of Markham's most desirable communities: Wismer! Featuring a finished basement that walks out above grade to your professionally landscaped backyard oasis, this 2,300 total sqft / 3+1 Bedroom / 4 Bathroom / Built-In Garage home has been newly renovated with no expense spared. Enjoy open concept living spaces, extra-large sun-soaked windows, calming nature-inspired colours & design. This home offers excellent indoor/outdoor living with its floor-to-ceiling glass doors: sip your morning coffee from your 2nd-storey deck or enjoy a book in your serene backyard with interlock pavers, custom masonry, garden, & bespoke greenery. Too many features & upgrades to list here (please see the attached feature sheet). Highlights include: brand new kitchen with endless upgrades (large waterfall quartz island with double sink, solid slab quartz backsplash, custom extended floor-to-ceiling millwork/cabinetry, brand new stainless steel appliances, etc); 3 brand new bathrooms (quartz countertops, custom millwork vanities, modern showers, custom mirrors, vessel sink, etc); new wide-plank engineered hardwood (1st & 2nd); all new pot lights + light fixtures throughout; smooth ceilings throughout; freshly painted; custom wooden accent walls; custom sauna; walk-in closet; etc. Perfect location: 2 min to Mount Joy GO Station; 5 min to Main Street Markham; 7 min to Hwy 407; 8 min to CF Markville Mall; 10 min to Main Street Unionville and T&T Unionville; 12 min to Costco; etc. Top-ranked school zone: Bur Oak SS; Wismer PS; etc.
Location
Province ON
County York
Community Wismer
Area York
Rooms
Family Room Yes
Basement Finished with Walk-Out, Separate Entrance
Kitchen 1
Separate Den/Office 1
Interior
Interior Features In-Law Capability, Sauna, Storage
Cooling Central Air
Exterior
Exterior Feature Deck, Lighting, Patio, Paved Yard, Privacy, Porch
Parking Features Private
Garage Spaces 1.0
Pool None
View Clear, Trees/Woods
Roof Type Unknown
Lot Frontage 25.0
Lot Depth 85.3
Total Parking Spaces 2
Building
Foundation Unknown
Read Less
Want to know what your home might be worth? Contact us for a FREE valuation!

Our team is ready to help you sell your home for the highest possible price ASAP
GET MORE INFORMATION

