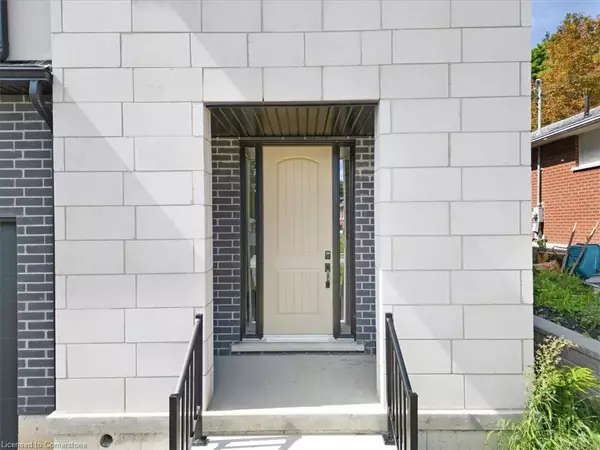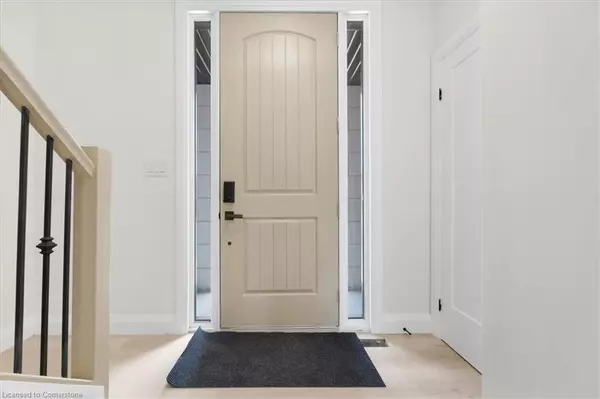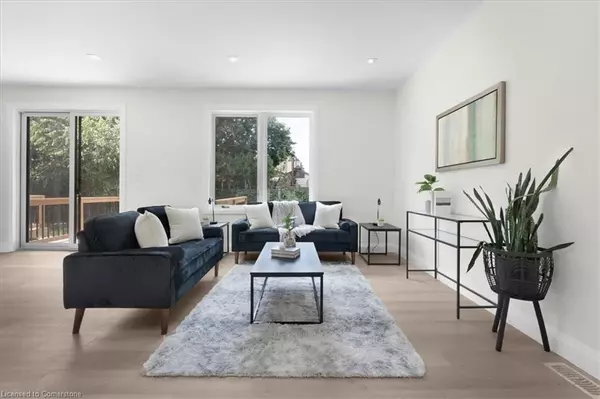$627,500
$629,000
0.2%For more information regarding the value of a property, please contact us for a free consultation.
253 Kensington Avenue #4 Ingersoll, ON N5C 2B4
3 Beds
4 Baths
1,600 SqFt
Key Details
Sold Price $627,500
Property Type Single Family Home
Sub Type Single Family Residence
Listing Status Sold
Purchase Type For Sale
Square Footage 1,600 sqft
Price per Sqft $392
MLS Listing ID 40657985
Sold Date 10/29/24
Style Two Story
Bedrooms 3
Full Baths 3
Half Baths 1
Abv Grd Liv Area 2,150
Originating Board Waterloo Region
Year Built 2024
Property Description
Welcome to this gorgeous custom-built house, nestled in a family friendly neighborhood on a decent lot. Main floor boasts decent family room with stunning kitchen which has lots of cabinetry space and beautiful island. Main floor also has access to large deck and big backyard with countless opportunities for gardeners. 2nd floor offers a decent sized primary bedroom with a gorgeous en-suite and walk-in closet along with 2 additional good-sized bedrooms. Laundry is conveniently located on 2nd floor as well. Fully finished basement can be utilized as entertainment room, home office, Gym or kids play area. This beautiful house is fully carpet-free. It also offers upgraded appliances. Schools, shopping centers and highways are nearby. It wont last long so Don’t Miss it!!!
Location
Province ON
County Oxford
Area Ingersoll
Zoning R2
Direction North on Mutual St. N. Right on King Solomon St. Left on Kensington Ave. OR From North Town Line, South on Kensington.
Rooms
Other Rooms Workshop
Basement Full, Finished
Kitchen 1
Interior
Interior Features None
Heating Natural Gas
Cooling Central Air
Fireplace No
Appliance Dishwasher, Refrigerator, Stove
Exterior
Parking Features Attached Garage, Asphalt
Garage Spaces 1.0
Utilities Available Cable Connected, Electricity Connected, Garbage/Sanitary Collection, Recycling Pickup
Roof Type Shingle
Lot Frontage 23.0
Lot Depth 108.6
Garage Yes
Building
Lot Description Urban, Rectangular, Park, Place of Worship, Schools, Shopping Nearby
Faces North on Mutual St. N. Right on King Solomon St. Left on Kensington Ave. OR From North Town Line, South on Kensington.
Foundation Poured Concrete
Sewer Sewer (Municipal)
Water Municipal-Metered
Architectural Style Two Story
Structure Type Brick,Block,Shingle Siding,Stone,Vinyl Siding
New Construction Yes
Schools
Elementary Schools Ingersoll District Collegiate Institute, Laurie Hawkins Public School
Others
Senior Community false
Tax ID 001710658
Ownership Freehold/None
Read Less
Want to know what your home might be worth? Contact us for a FREE valuation!

Our team is ready to help you sell your home for the highest possible price ASAP

GET MORE INFORMATION





