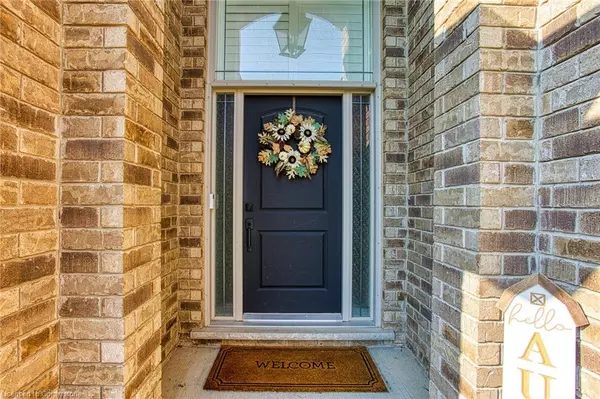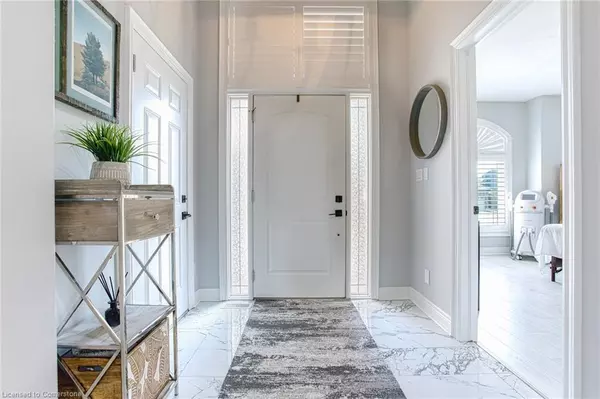$960,000
$999,900
4.0%For more information regarding the value of a property, please contact us for a free consultation.
5785 Ironwood Street Niagara Falls, ON L2H 0G4
4 Beds
3 Baths
1,576 SqFt
Key Details
Sold Price $960,000
Property Type Single Family Home
Sub Type Single Family Residence
Listing Status Sold
Purchase Type For Sale
Square Footage 1,576 sqft
Price per Sqft $609
MLS Listing ID 40663169
Sold Date 10/31/24
Style Bungalow
Bedrooms 4
Full Baths 3
Abv Grd Liv Area 2,610
Originating Board Hamilton - Burlington
Annual Tax Amount $6,242
Property Description
Welcome to this stunning and spacious bungalow that perfectly blends comfort, style, and functionality. Located in a charming community in Niagara Falls, this home is ideal for families and those who love to entertain. As you step inside, you'll be greeted by an open-concept main floor that seamlessly connects the kitchen, living room, and dining area. This layout is perfect for both everyday living and hosting gatherings, providing an inviting and airy space where everyone can feel connected. The modern kitchen boasts ample counter space and cabinetry, making meal preparation a delight. The main floor also features convenient laundry facilities, adding to the home's practicality. The bedrooms are thoughtfully situated in a separate area, ensuring privacy and tranquility for all family members. Each room offers ample space and natural light, creating a serene retreat for relaxation. One of the highlights of this home is the expansive double-tiered deck in the backyard. This outdoor space is perfect for enjoying morning coffee, hosting summer barbecues, or simply unwinding after a long day. The lush grass area provides plenty of room for kids to play or for gardening enthusiasts to cultivate their favorite plants. The finished basement offers even more living space, perfect for a home office, recreation room, or guest suite. This versatile area can be tailored to meet your specific needs, providing endless possibilities for customization. Don’t miss the opportunity to make this beautiful home yours! Whether you're looking for a peaceful retreat or a place to create lasting memories with family and friends, 5785 Ironwood Street is the perfect choice. Come and see all that this exceptional property has to offer.
Location
Province ON
County Niagara
Area Niagara Falls
Zoning R1E
Direction Garner Road to Hendershot Boulevard to Ironwood Street
Rooms
Basement Full, Finished
Kitchen 1
Interior
Interior Features None
Heating Forced Air, Natural Gas
Cooling Central Air
Fireplace No
Window Features Window Coverings
Appliance Dishwasher, Dryer, Microwave, Refrigerator, Stove, Washer
Laundry Main Level
Exterior
Parking Features Attached Garage
Garage Spaces 2.0
Roof Type Asphalt Shing
Lot Frontage 48.23
Lot Depth 110.56
Garage Yes
Building
Lot Description Urban, None
Faces Garner Road to Hendershot Boulevard to Ironwood Street
Foundation Poured Concrete
Sewer Sewer (Municipal)
Water Municipal
Architectural Style Bungalow
Structure Type Brick
New Construction No
Others
Senior Community false
Tax ID 642650453
Ownership Freehold/None
Read Less
Want to know what your home might be worth? Contact us for a FREE valuation!

Our team is ready to help you sell your home for the highest possible price ASAP

GET MORE INFORMATION





