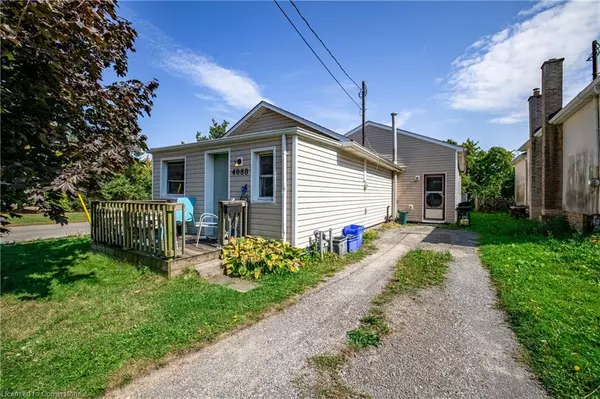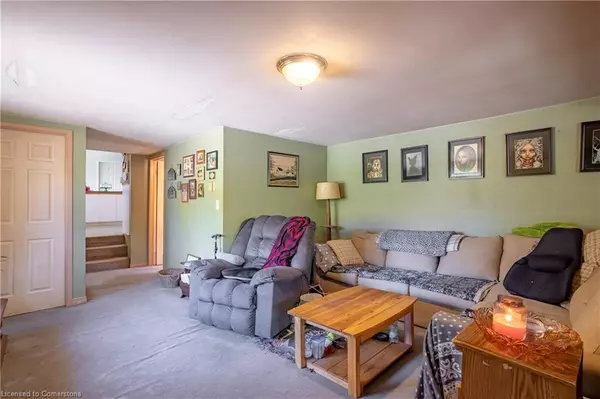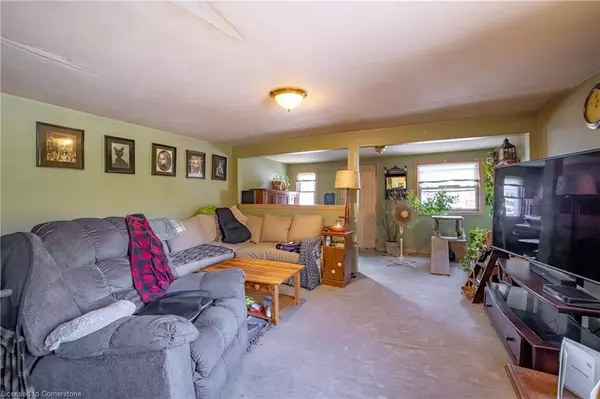$350,000
$389,000
10.0%For more information regarding the value of a property, please contact us for a free consultation.
4080 Muir Avenue Niagara Falls, ON L2E 3L3
3 Beds
1 Bath
1,340 SqFt
Key Details
Sold Price $350,000
Property Type Single Family Home
Sub Type Single Family Residence
Listing Status Sold
Purchase Type For Sale
Square Footage 1,340 sqft
Price per Sqft $261
MLS Listing ID 40649892
Sold Date 10/28/24
Style Bungalow
Bedrooms 3
Full Baths 1
Abv Grd Liv Area 1,340
Originating Board Hamilton - Burlington
Annual Tax Amount $2,500
Property Sub-Type Single Family Residence
Property Description
Attention 1st home buyers, downsizers and investors. This lovely and charming bungalow in downtown Niagara Falls just steps to the Niagara gorge and parkway, Great Wolf Lodge, and many other amenities. This 3-bedroom 1 bathroom home has well looked after by same owner for over 25 years, boasts pride of ownership with an open concept layout a spacious eat-in kitchen. Addition to home which is most of the square footage and basement foundation only 20 years old! A separate private entrance leads to a large dry basement with high ceilings perfect to finish for accessory in-law living space or additional rooms to enjoy. With a very nice private back yard with garden shed, Updates included newer roof (7years) still under warranty, replaced windows, newer furnace etc. This location is a direct bus route and, in a family, friendly neighborhood, walking distance to the Go Train & Bus Station.
Location
Province ON
County Niagara
Area Niagara Falls
Zoning R2
Direction Victoria to Leader Ln to Muir
Rooms
Basement Full, Unfinished
Kitchen 1
Interior
Interior Features In-law Capability
Heating Forced Air, Natural Gas
Cooling Central Air
Fireplace No
Appliance Dryer, Refrigerator, Stove, Washer
Laundry In-Suite
Exterior
Parking Features Gravel
Roof Type Asphalt Shing
Lot Frontage 30.0
Lot Depth 100.0
Garage No
Building
Lot Description Urban, Rectangular, Near Golf Course, Greenbelt, Library, Park, Quiet Area, Schools
Faces Victoria to Leader Ln to Muir
Foundation Concrete Block
Sewer Sewer (Municipal)
Water Municipal
Architectural Style Bungalow
Structure Type Vinyl Siding
New Construction No
Others
Senior Community false
Tax ID 643260084
Ownership Freehold/None
Read Less
Want to know what your home might be worth? Contact us for a FREE valuation!

Our team is ready to help you sell your home for the highest possible price ASAP
GET MORE INFORMATION





